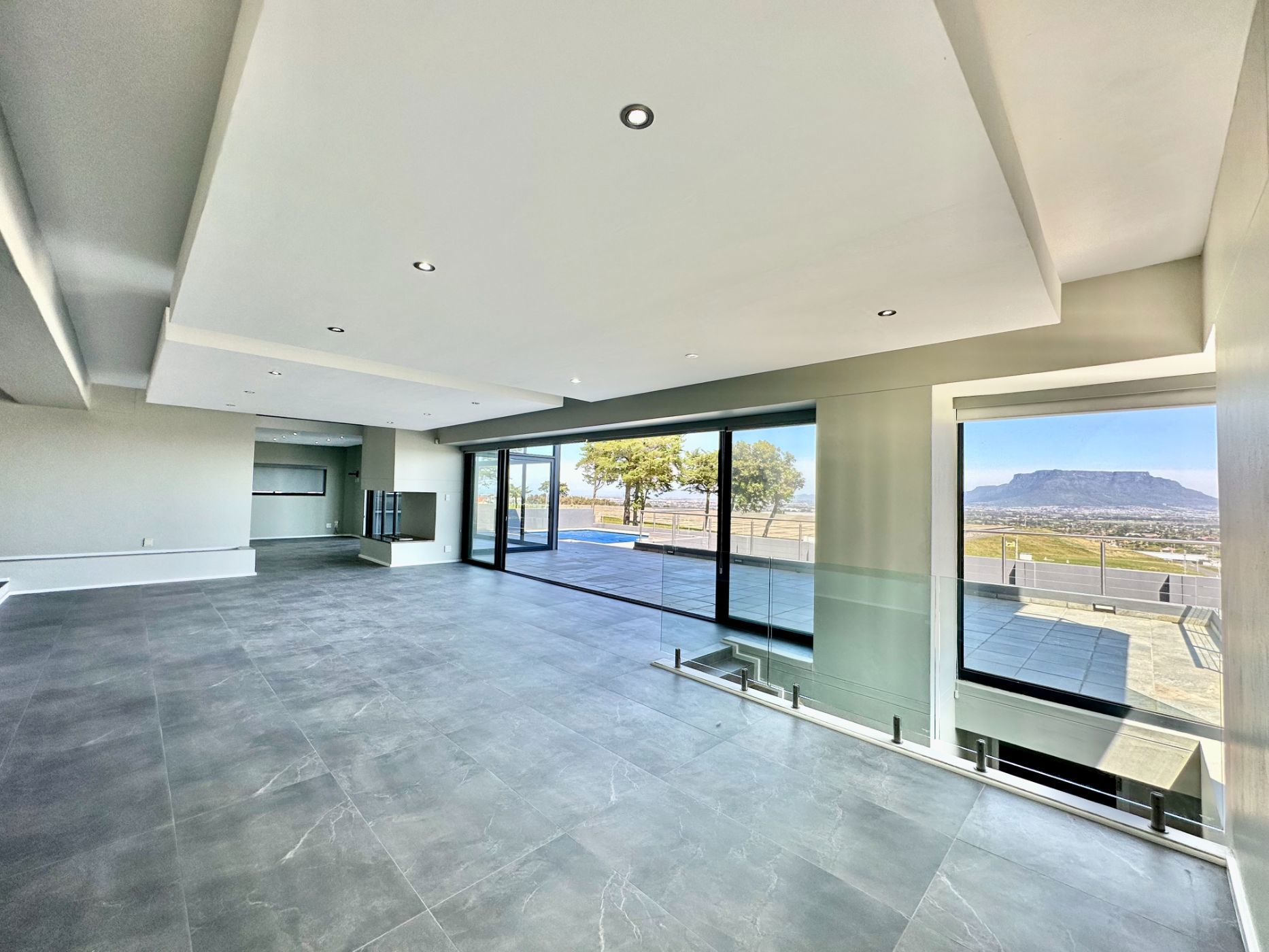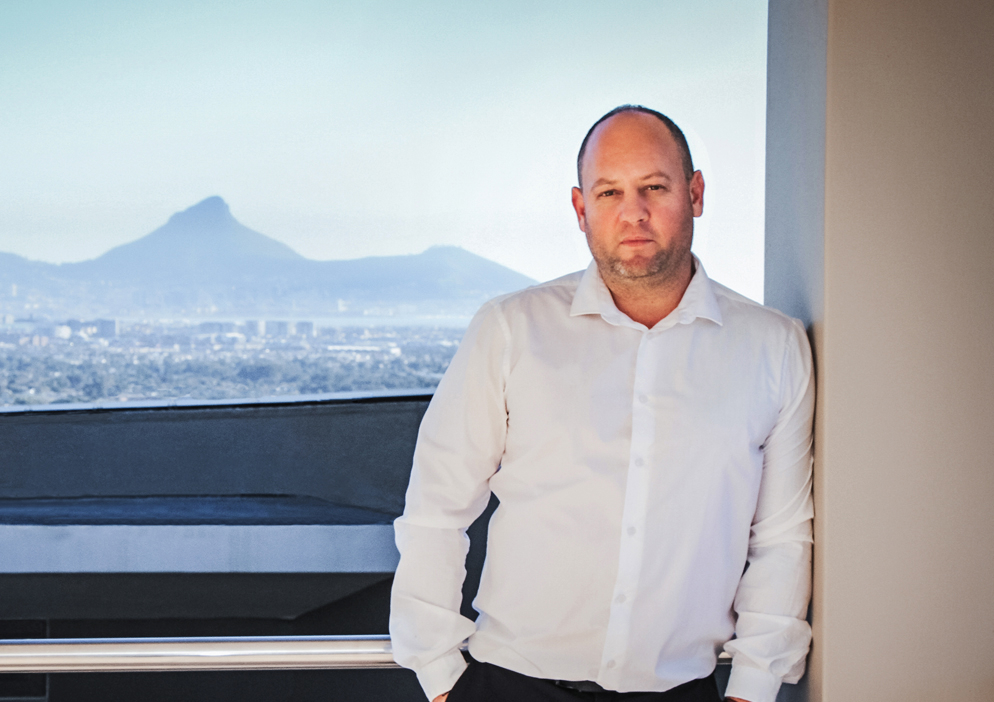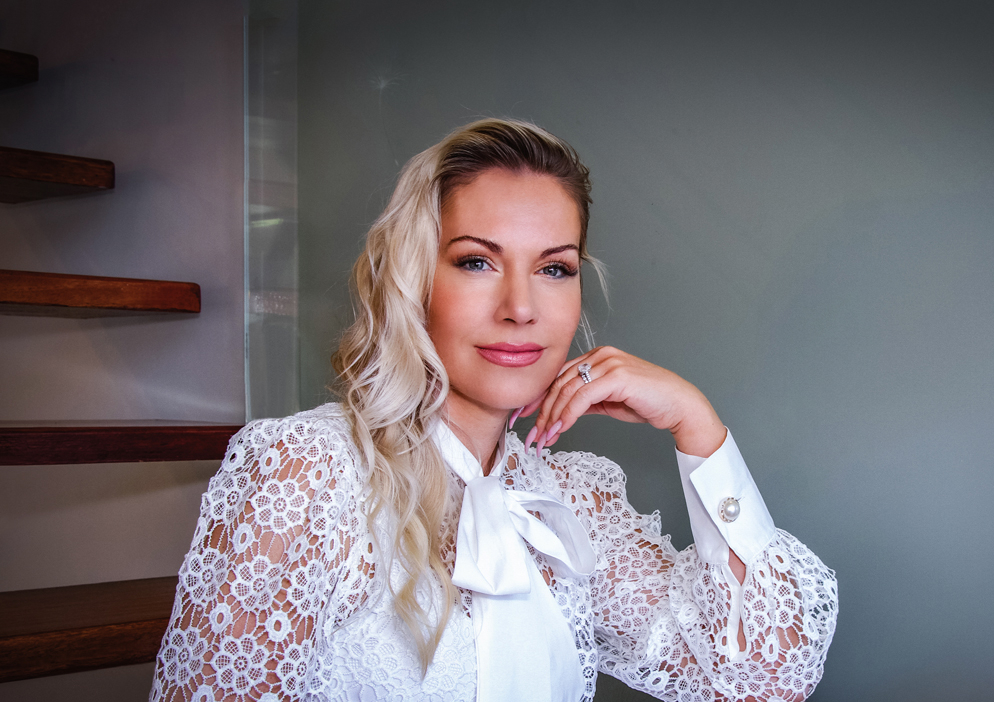House for sale in Baronetcy Estate

Spacious Splendor: Unrivaled Accommodation in the Heart of Baronetcy Estate
Welcome to a modern home of elegance and comfort in the prestigious Kingsway, Baronetcy Estate. This exquisite home offers a stunning double-volume entrance that sets the tone for luxury living.
As you step inside, you'll be captivated by the seamless flow of open-plan living areas, creating an inviting space for family and friends to gather. The heart of the home is the bright and spacious kitchen, adorned in white with a large center island, a separate scullery, and a generously sized walk-in pantry. Cooking and entertaining have never been more enjoyable.
Step outside, and you'll discover a vast entertainment patio that's perfect for hosting gatherings. This space seamlessly connects to an enclosed braai patio, creating an ideal setting for year-round barbecues. Beyond this, you'll find a sparkling pool, inviting you to take a refreshing dip on sunny days.
The lower level of the house offers a versatile entertainment room, which can easily transform into a cinema room, a man-cave, or a delightful children's playroom. It's a space where memories will be made.
Upstairs, you'll find five well-appointed bedrooms, two of which boast en-suite bathrooms. The spacious main bedroom includes a walk-in closet, ensuring that your wardrobe is elegantly organized. Additionally, there's a large study with its own guest toilet, providing a tranquil workspace with breathtaking views of the Tygerberg Nature Reserve.
For your convenience, the property features not one but two double garages and a storage room. This home truly has it all, combining sophistication, functionality, and natural beauty in one remarkable package.
Schedule your viewing today.
Building/Unit Size +- 626 m2
Listing details
Rooms
- 5 Bedrooms
- Main Bedroom
- Main bedroom with balcony, blinds, built-in cupboards, carpeted floors and sliding doors
- Bedroom 2
- Bedroom with balcony, blinds, built-in cupboards, carpeted floors and sliding doors
- Bedroom 3
- Bedroom with balcony, blinds, built-in cupboards, carpeted floors and sliding doors
- Bedroom 4
- Bedroom with balcony, blinds, built-in cupboards, carpeted floors and sliding doors
- Bedroom 5
- Bedroom with balcony, blinds, built-in cupboards, carpeted floors and sliding doors
- 5 Bathrooms
- Bathroom 1
- Bathroom with basin, shower, tiled floors and toilet
- Bathroom 2
- Bathroom with basin, blinds, shower, tiled floors and toilet
- Bathroom 3
- Bathroom with basin, blinds, tiled floors and toilet
- Bathroom 4
- Bathroom with basin, blinds, tiled floors and toilet
- Bathroom 5
- Bathroom with bath, blinds, double basin, shower, tiled floors and toilet
- Other rooms
- Dining Room
- Open plan dining room with gas fireplace and tiled floors
- Entrance Hall
- Open plan entrance hall with tiled floors
- Family/TV Room
- Open plan family/tv room with blinds, sliding doors and tiled floors
- Kitchen
- Kitchen with dish-wash machine connection, eye-level oven, glass hob and laminate wood floors
- Living Room
- Open plan living room with tiled floors
- Study
- Study with blinds and tiled floors
- Scullery
- Scullery with dish-wash machine connection and tiled floors
- Indoor Braai Area
- Indoor braai area with tiled floors and wood fireplace
- Entertainment Room
- Entertainment room with tiled floors
Other features
We are your local property experts in Baronetcy Estate, South Africa
Pierre Nel

Pierre Nel
 GoldClub 5 Year Elite Agent
GoldClub 5 Year Elite AgentGoldClub status recognises the highest levels of service excellence and outstanding sales & rentals success for which the Pam Golding Properties brand is renowned.
