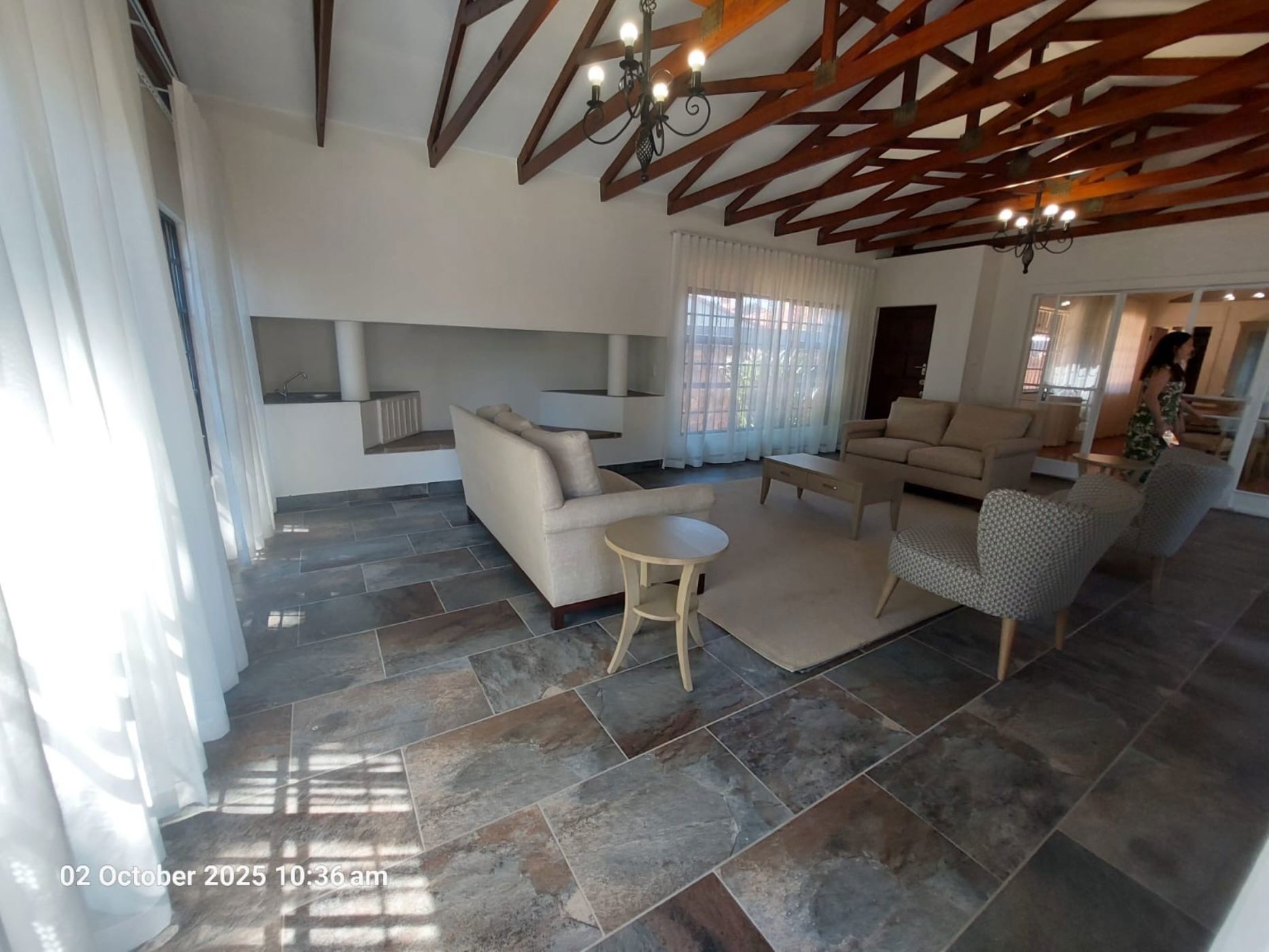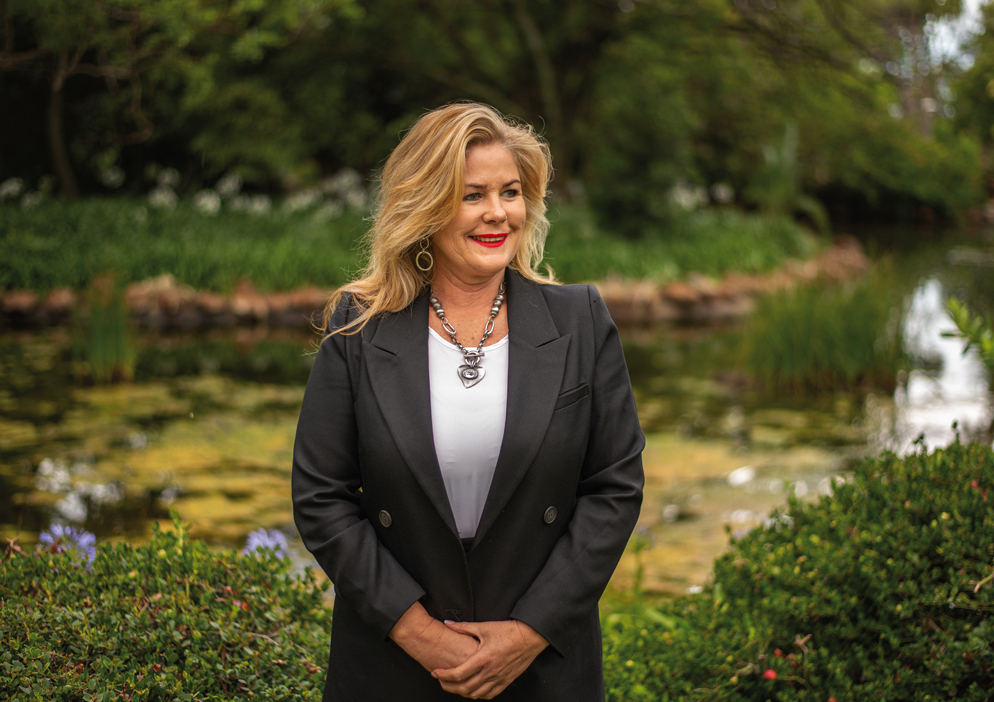House for sale in Ashlea Gardens

A TRUE SANCTUARY. THE HOME. THE DREAM. THE LIFE.
CALL TO ACTION! RARE FIND.
WELCOME TO A FAMILY PARADISE!
Tucked away in the private setting, this sets the stage for exceptional family living offering superior and spacious living.
Three spacious bedrooms downstairs, with gardens views.
One huge loft bedroom with lounge and en-suite bathroom upstairs.
TWO dedicated offices
FIVE versatile living areas
Huge kitchen with spacious separate scullery perfect for family-making-memories. The different rooms are flowing seamlessly into an entertainment dream space with double sliding doors leading onto volumious patio overlooking the family-size swimming pool and the tree-filled gardens.
ADDITIONAL FEATURES -
* Built in fire place
* Airconditioned
* 2 Automoated garages with a double sliding door leading out of the garages onto a separate parking space for secure extra parking
* Big storage space in garages
* Excellent security, embassy standard
* Fully walled for privacy and peace of mind
SURROUNDING & LOCATION
* Well established niche suburb in OLD EAST of Pretoria
* Tranquil & Peaceful area
* Family orientated suburb
* Close proximity of the Best Schools in Pretoria
* Close to TUKS & Pearsons / Eduvos and other tertiary institutions
* The Village, Social hub of Pretoria
* Hazelwood Pre-cinct
* Woolies Foods
* Signature Checkers
* Super Spar
* Menlyn Mall
* Pretoria Country Club
* Menlyn Maine Precinct
* Brooklyn Mall
* Close to Highways
* Minimal traffic
A FAMILY HOME OF THIS CALIBER IS SNAPPED UP FAST. MAKE IT YOURS BEFORE ANYONE ELSE CAN.
Key features
- SETS THE STAGE FOR EXCEPTIONAL FAMILY LIVING
Listing details
Rooms
- 4 Bedrooms
- Main Bedroom
- Main bedroom with en-suite bathroom, air conditioner, built-in cupboards, double volume, king bed, laminate wood floors, patio and sliding doors
- Bedroom 2
- Bedroom with built-in cupboards, laminate wood floors and single bed
- Bedroom 3
- Bedroom with built-in cupboards, double bed and laminate wood floors
- Bedroom 4
- Bedroom with en-suite bathroom, air conditioner, double volume, king bed and wooden floors
- 3 Bathrooms
- Bathroom 1
- Bathroom with corner bath, double basin, double vanity, shower, stone floors and toilet
- Bathroom 2
- Bathroom with basin, corner bath, shower, stone floors and toilet
- Bathroom 3
- Bathroom with basin, corner bath, toilet and wooden floors
- Other rooms
- Family/TV Room
- Family/tv room with patio, slate flooring and sliding doors
- Kitchen
- Open plan kitchen with air conditioner, breakfast bar, centre island, dish-wash machine connection, double eye-level oven, electric stove, fridge / freezer, granite tops, melamine finishes, microwave, stove, tiled floors and tumble dryer connection
- Living Room 1
- Living room 1 with air conditioner and laminate wood floors
- Living Room 2
- Living room 2 with air conditioner, double volume, gas fireplace, high ceilings, patio, slate flooring, sliding doors and tv port
- Formal Lounge
- Formal lounge with air conditioner, patio, slate flooring and sliding doors
- Office 1
- Office 1 with wooden floors
- Office 2
- Office 2 with wooden floors
- Scullery
- Scullery with dish-wash machine connection, granite tops, melamine finishes, tiled floors and tumble dryer connection
- Storeroom
- Storeroom with wooden floors

