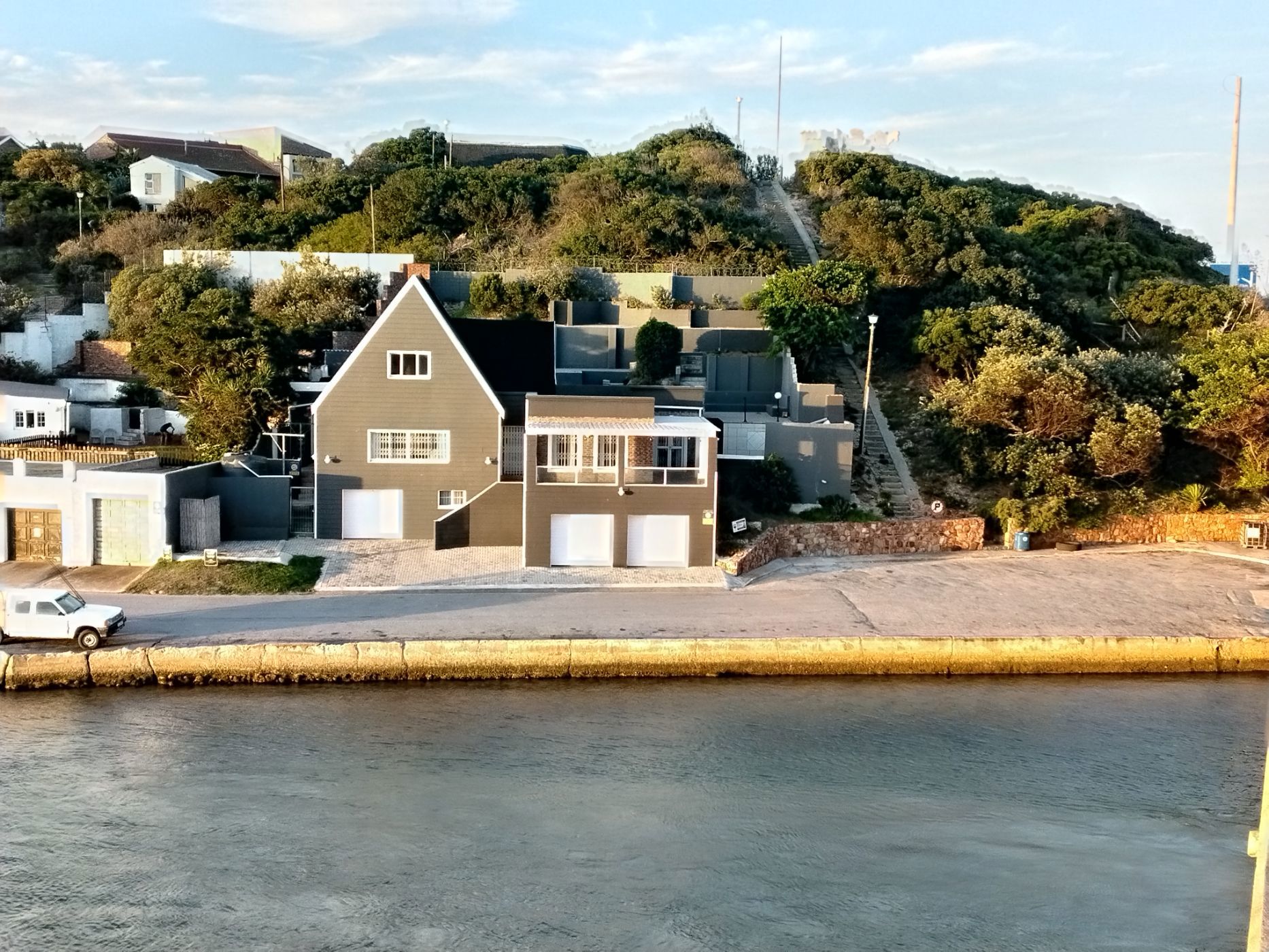House for sale in Amsterdamhoek

The Best of Amsterdamhoek
This beautifully renovated multi-level home in sought-after Amsterdamhoek offers contemporary living with timeless charm. Set along the Swartkops River, it boasts stunning views, modern finishes, and exceptional versatility.
The open-plan living area flows onto an enclosed balcony, perfect for entertaining or relaxing. The stylish kitchen features Caesarstone countertops, ample storage, and a gas stove and oven. Large windows fill the home with natural light throughout.
The property offers five spacious bedrooms, three luxurious bathrooms, outdoor entertainment areas, a plunge pool, and a built-in braai. Additional features include three automated garages, ample parking, solar panels, a water tank, and a landscaped terraced garden. Freshly painted inside.
Secure, private, and close to amenities, this home is ideal for family living or a premium investment.
Viewing by appointment.
Listing details
Rooms
- 5 Bedrooms
- Main Bedroom
- Open plan main bedroom with air conditioner, built-in cupboards, built-in cupboards, curtain rails, high ceilings, king bed, stacking doors, tiled floors and tv port
- Bedroom 2
- Open plan bedroom with built-in cupboards, curtain rails, high ceilings, king bed, stacking doors and tiled floors
- Bedroom 3
- Bedroom with balcony, built-in cupboards, built-in cupboards, curtain rails, high ceilings, king bed, stacking doors, tiled floors and tv port
- Bedroom 4
- Bedroom with built-in cupboards, built-in cupboards, curtain rails, double bed, double volume, laminate wood floors and staircase
- Bedroom 5
- Open plan bedroom with air conditioner, built-in cupboards, curtain rails, high ceilings, king bed, laminate wood floors and staircase
- 3 Bathrooms
- Bathroom 1
- Bathroom with basin, bath, built-in cupboards, ceiling fan, curtain rails, double basin, high ceilings, laminate wood floors, shower and toilet
- Bathroom 2
- Open plan bathroom with basin, bath, shower, tiled floors and toilet
- Bathroom 3
- Bathroom with basin, bath, tiled floors and toilet
- Other rooms
- Dining Room
- Open plan dining room with air conditioner, built-in cupboards and tiled floors
- Entrance Hall
- Open plan entrance hall with tiled floors
- Kitchen
- Open plan kitchen with breakfast bar, caesar stone finishes, extractor fan, gas, high gloss cupboards, tiled floors and washer/dryer combo
- Living Room
- Open plan living room with built-in cupboards, curtain rails, curtains, tiled floors, tv port and wood fireplace
- Study
- Study with air conditioner, curtain rails, tiled floors, tv booster and tv port
- Laundry
- Open plan laundry with balcony, built-in cupboards, caesar stone tops, tiled floors, tumble dryer connection and washing machine connection
- Office
- Office with air conditioner, ceiling fan and tiled floors

