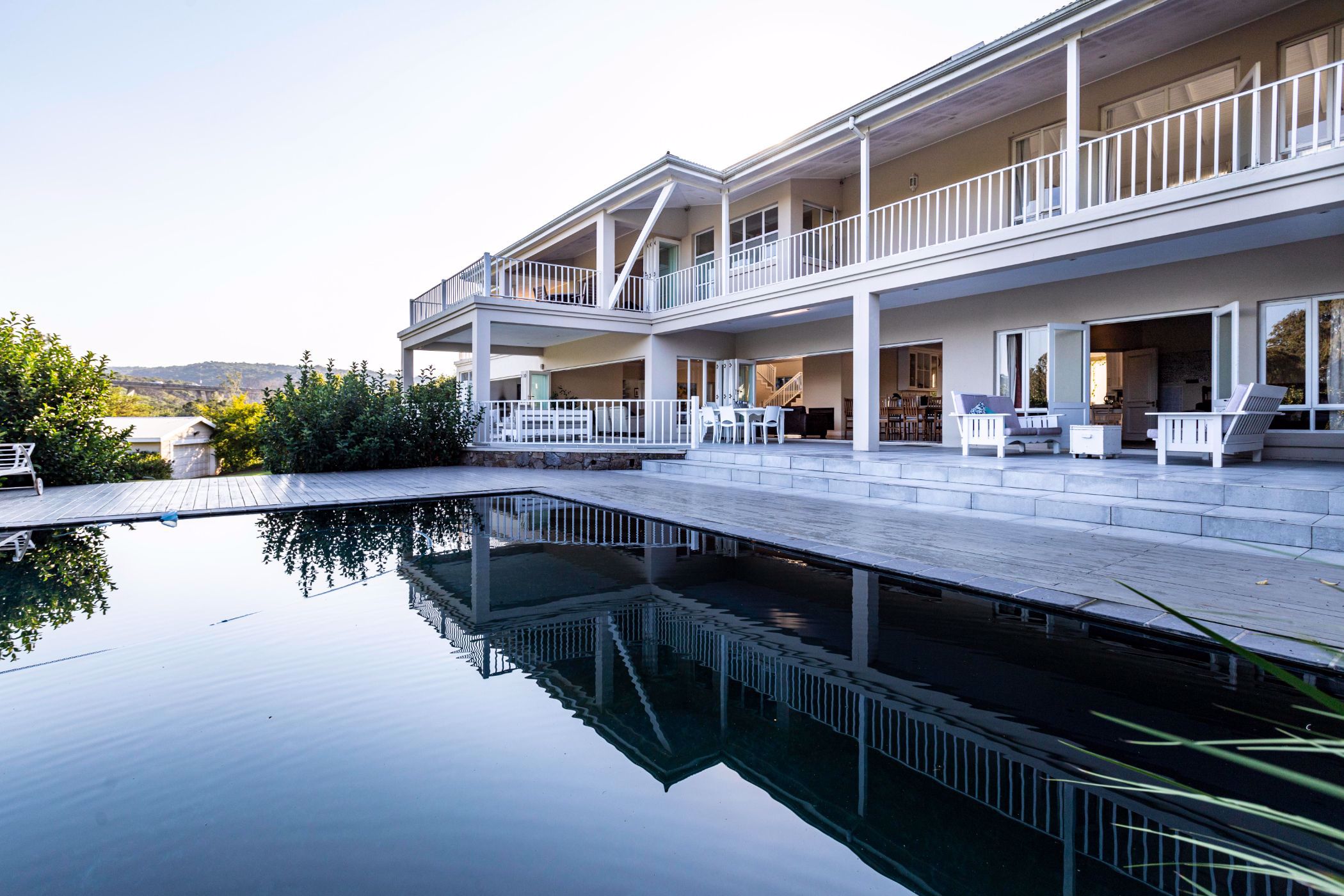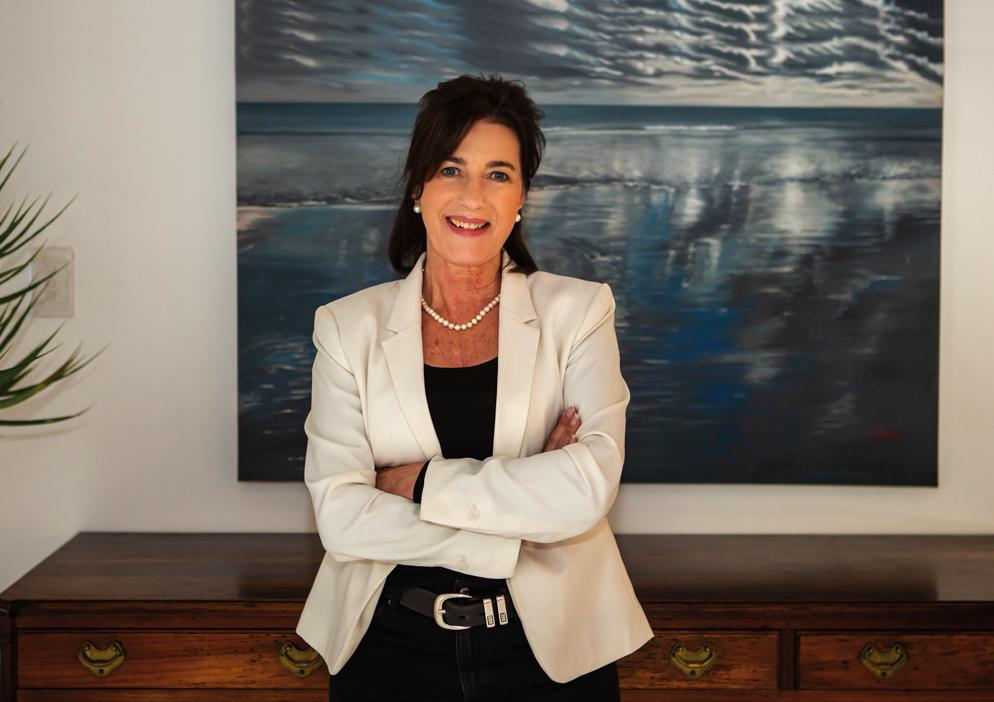House for sale in Abbotsford, East London

Lavish estate living on the Nahoon River
Situated in East London's most prestigious private security estate, Nahoon River Country Estate.
The main house of three dwellings is palatial, but elegant and understated, situated on a sea of green grass running down to the river, where you have your own boathouse and jetty. Every room is oversized, with double volume ceilings. On the ground floor an expansive, recently refurbished, exquisite country style kitchen, scullery and pantry, with a work room or study right next door for mom to be comfortable.
An open plan dining room and lounge flow through stack-away doors to a fabulous long patio and onto the dark-tiled pool. The TV room is large and lovely also with doors to the patio. On the other side of the ground floor is an entertainment area with inside braai, pizza oven and bar area. The fourth bedroom with bathroom is situated next to the main entrance with outside access, also ideal for an office.
Upstairs is the sumptuous main bedroom with its own patio, walk-in closet and bathroom en-suite. There are beautiful views over the estate and river from this room. Then a huge open space for a library, pygama lounge or gym area, useful for all the occupants. Upstairs are another three bedrooms en-suite for the children of the home. The floors are solid teak there is underfloor heating in all the bathrooms.
The basement of the property is an extraordinary space (160 m2) which can be utilised as a playroom, a dance studio, gym or storage area. Many uses come to mind.
There are 4 generous garages and a workshop. Outside is an extra room and bathroom, previously used as a reflexology studio could also be used for staff quarters. The main dwelling alone is 840 m2 under roof.
The second property is a stand-alone, luxurious two bedroom home with its own beautiful open plan kitchen, dining and lounge areas, as well as its own garage and entertainment patio. Separate access from the road and a beautiful garden.
Lastly there is a bedsitter which is lovingly passed on to each child as they reach “that” age. It has a comfortable loft-style feel with an en-suite and its own kitchenette.
The property is situated on the grand size of 5964 m2. There is three phase electricity supply with a switch over generator and 20 000 litres of rainwater system with a pressure pump.
Truly a most remarkable property for the extended family.
Listing details
Rooms
- 4 Bedrooms
- Main Bedroom
- Main bedroom with en-suite bathroom, balcony, built-in cupboards, carpeted floors, ceiling fan and walk-in dressing room
- Bedroom 2
- Bedroom with built-in cupboards, carpeted floors and ceiling fan
- Bedroom 3
- Bedroom with en-suite bathroom, balcony, built-in cupboards, carpeted floors and ceiling fan
- Bedroom 4
- Bedroom with en-suite bathroom, built-in cupboards, carpeted floors and ceiling fan
- 5 Bathrooms
- Bathroom 1
- Bathroom with basin, bath, shower, tiled floors and toilet
- Bathroom 2
- Bathroom with basin, bath, shower and toilet
- Bathroom 3
- Bathroom with basin, shower and toilet
- Bathroom 4
- Bathroom with basin, shower and toilet
- Bathroom 5
- Bathroom with basin and toilet
- Other rooms
- Dining Room
- Dining room with gas fireplace and wooden floors
- Entrance Hall
- Entrance hall with wooden floors
- Family/TV Room
- Family/tv room with carpeted floors, home theatre system and projector
- Kitchen
- Kitchen with tiled floors
- Living Room
- Living room with wooden floors
- Entertainment Room
- Open plan entertainment room with fireplace, patio and tiled floors
- Laundry
- Laundry with tiled floors and washing machine connection
- Office
- Office with carpeted floors
- Scullery
- Scullery with tiled floors
- Recreation Room
- Recreation room with carpeted floors and ceiling fan
