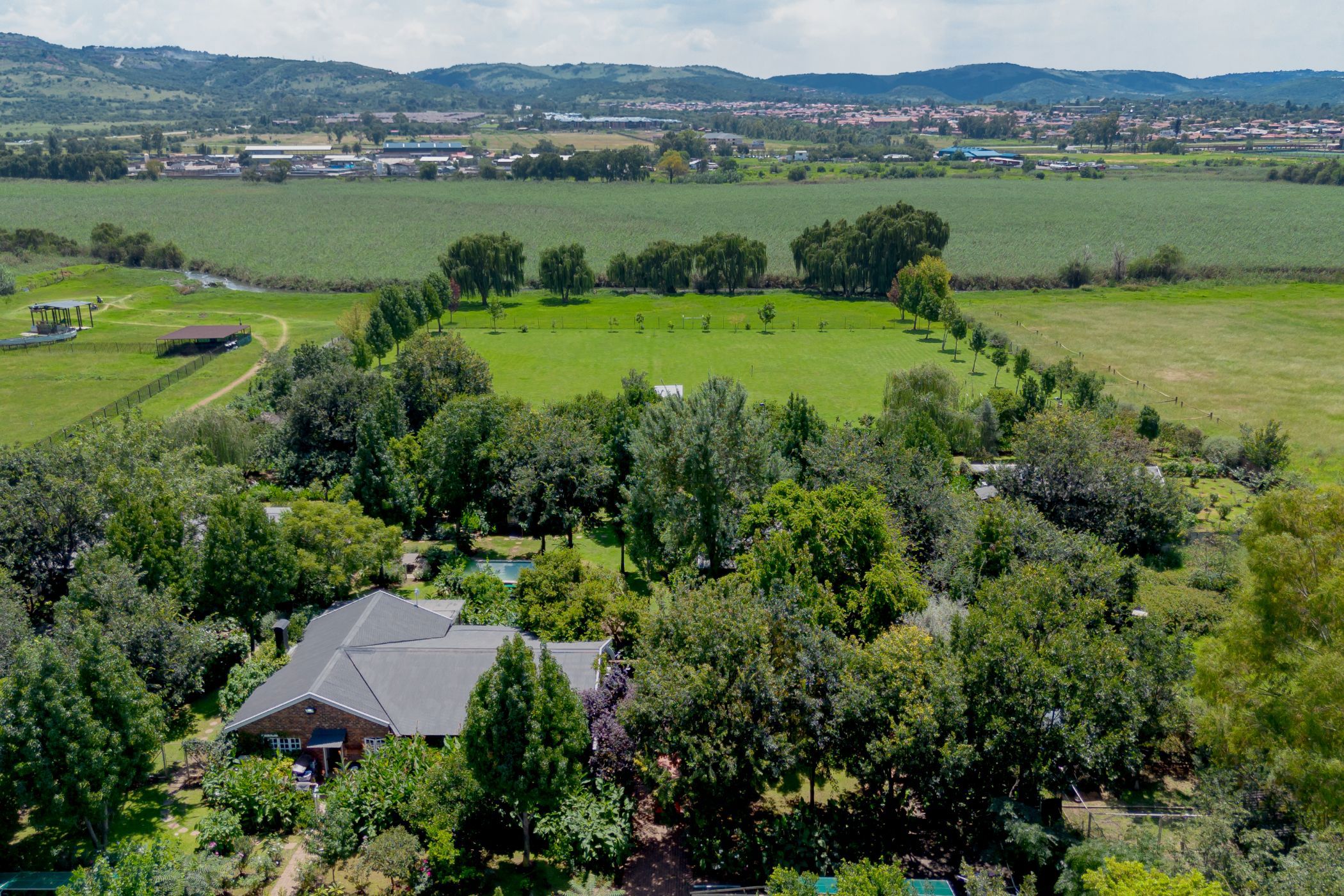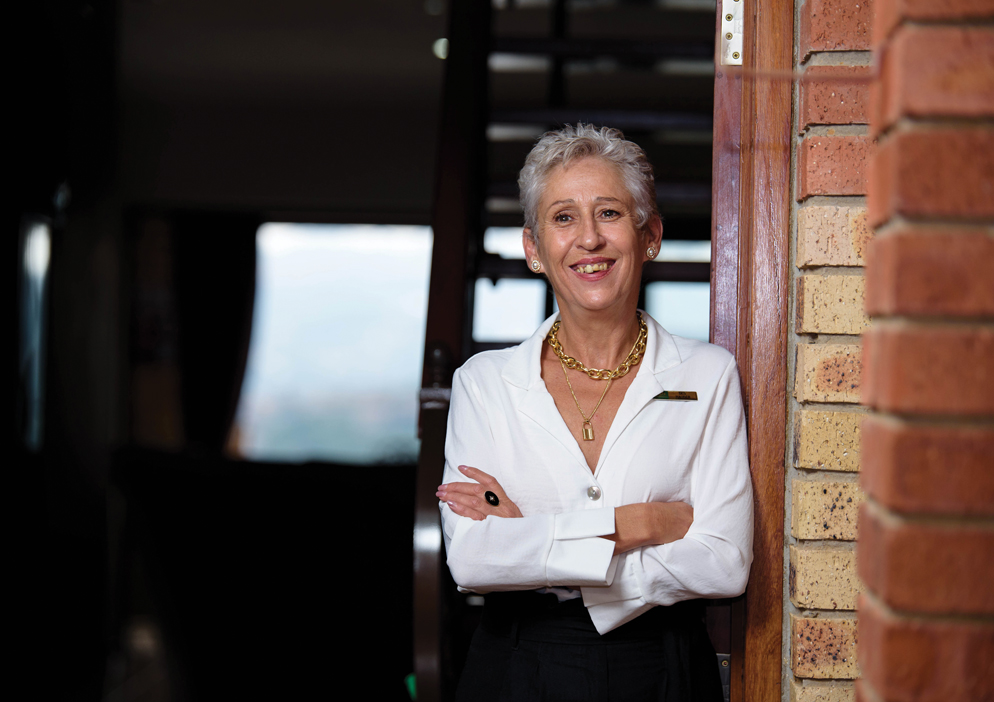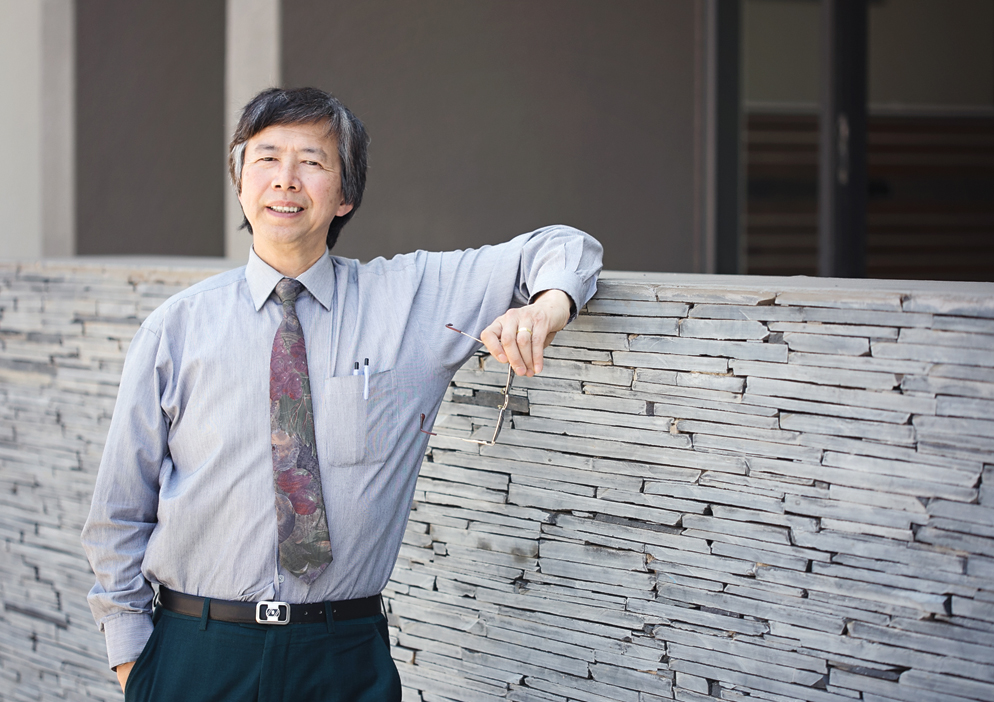Hotel for sale in Olifantsvlei

Feature-rich landmark estate offering versatility and multifunctional spaces.
Nestled on the southern outskirts of Johannesburg's countryside, this exceptional property is one of the city's most private and elegant venues for living, hosting, working, or leisure. Set amidst breathtakingly tranquil gardens teeming with diverse birdlife, it offers a serene atmosphere that transforms any business event or special occasion into a memorable and rewarding experience.
The estate features a charming stained-glass stone chapel with its own terrace, the impressive Fish Eagle Hall, a spacious bar, cozy fireplaces throughout, a tapas bar with an outdoor pergola with a built-in pizza oven, and beautifully landscaped gardens. It boasts multiple reception areas, function halls, a 250 seater wedding chapel with alter podium, conference facilities, luxurious accommodations, four homesteads, and a quaint countryside restaurant with great potential.
This versatile property seamlessly adapts to your lifestyle—whether for celebrations, corporate gatherings, wellness retreats, strategic planning sessions, or motivational events. Its proximity to Johannesburg's CBD, affluent suburbs, a golf estate and commercial nodes makes it an ideal setting for conferences, weddings, lifestyle living, training programs, or even a retirement village or wellness sanctuary.
Additional features include ample storage rooms, catering kitchens, indoor and outdoor sculleries, studio rooms, security guardhouses, ponds, a doctor's suite with a waiting lounge, reception area, dispensary, two swimming pools, staff accommodations, a fire boma and Lapa, JoJo tanks, driveways, air conditioning, three-phase power, Wi-Fi, river frontage, an open field by the river, a boules court, floodlights, irrigation, farm animal enclosures, an art studio, an owl house, a helicopter landing pad, a vine-decked pergola and plentiful fruit trees.
The possibilities are endless—come explore and envision what you can create and harvest
in this remarkable space!
Listing details
Rooms
- 19 Bedrooms
- Main Bedroom
- Main bedroom with en-suite bathroom and tiled floors
- Bedroom 2
- Bedroom with en-suite bathroom and tiled floors
- Bedroom 3
- Bedroom with en-suite bathroom and tiled floors
- Bedroom 4
- Bedroom with en-suite bathroom and tiled floors
- Bedroom 5
- Bedroom with en-suite bathroom and tiled floors
- Bedroom 6
- Bedroom with en-suite bathroom and tiled floors
- Bedroom 7
- Bedroom with en-suite bathroom and tiled floors
- Bedroom 8
- Bedroom with en-suite bathroom and tiled floors
- Bedroom 9
- Bedroom with en-suite bathroom and tiled floors
- Bedroom 10
- Bedroom with en-suite bathroom and tiled floors
- Bedroom 11
- Bedroom with en-suite bathroom and tiled floors
- Bedroom 12
- Bedroom with en-suite bathroom and tiled floors
- Bedroom 13
- Bedroom with en-suite bathroom and tiled floors
- Bedroom 14
- Bedroom with tiled floors
- Bedroom 15
- Bedroom with tiled floors
- Bedroom 16
- Bedroom with tiled floors
- Bedroom 17
- Bedroom with tiled floors
- Bedroom 18
- Bedroom with tiled floors
- Bedroom 19
- Bedroom with tiled floors
- 20 Bathrooms
- Bathroom 1
- Bathroom with tiled floors
- Bathroom 2
- Bathroom with tiled floors
- Bathroom 3
- Bathroom with tiled floors
- Bathroom 4
- Bathroom with tiled floors
- Bathroom 5
- Bathroom with tiled floors
- Bathroom 6
- Bathroom with tiled floors
- Bathroom 7
- Bathroom with tiled floors
- Bathroom 8
- Bathroom with tiled floors
- Bathroom 9
- Bathroom with tiled floors
- Bathroom 10
- Bathroom with tiled floors
- Bathroom 11
- Bathroom with tiled floors
- Bathroom 12
- Bathroom with tiled floors
- Bathroom 13
- Bathroom with tiled floors
- Bathroom 14
- Bathroom with tiled floors
- Bathroom 15
- Bathroom with tiled floors
- Bathroom 16
- Bathroom with tiled floors
- Bathroom 17
- Bathroom with tiled floors
- Bathroom 18
- Bathroom with tiled floors
- Bathroom 19
- Bathroom with tiled floors
- Bathroom 20
- Bathroom with tiled floors
- Other rooms
- Entrance Hall 1
- Entrance hall 1 with tiled floors
- Entrance Hall 2
- Entrance hall 2 with tiled floors
- Entrance Hall 3
- Entrance hall 3 with tiled floors
- Kitchen 1
- Kitchen 1 with tiled floors
- Kitchen 2
- Kitchen 2 with tiled floors
- Kitchen 3
- Kitchen 3 with tiled floors
- Kitchen 4
- Kitchen 4 with tiled floors
- Kitchen 5
- Kitchen 5 with tiled floors
- Living Room 1
- Living room 1 with tiled floors
- Living Room 2
- Living room 2 with tiled floors
- Living Room 3
- Living room 3 with tiled floors
- Living Room 4
- Living room 4 with tiled floors
- Living Room 5
- Living room 5 with tiled floors
- Living Room 6
- Living room 6 with tiled floors
- Formal Lounge 1
- Formal lounge 1 with tiled floors
- Formal Lounge 2
- Formal lounge 2 with tiled floors
- Formal Lounge 3
- Formal lounge 3 with tiled floors
- Formal Lounge 4
- Formal lounge 4 with tiled floors
- Reception Room 1
- Reception room 1 with tiled floors
- Reception Room 2
- Reception room 2 with tiled floors
- Boardroom
- Boardroom with tiled floors
- Cellar
- Cellar with concrete and tiled floors
- Entertainment Room
- Entertainment room with tiled floors
- Guest Cloakroom 1
- Guest cloakroom 1 with tiled floors
- Guest Cloakroom 2
- Guest cloakroom 2 with under floor heating
- Guest Cloakroom 3
- Guest cloakroom 3 with tiled floors
- Guest Cloakroom 4
- Guest cloakroom 4 with tiled floors
- Guest Cloakroom 5
- Guest cloakroom 5 with tiled floors
- Indoor Braai Area
- Indoor braai area with tiled floors
- Laundry
- Laundry with tiled floors
- Office 1
- Office 1 with tiled floors
- Office 2
- Office 2 with tiled floors
- Recreation Room
- Recreation room with tiled floors
- Storeroom
- Storeroom with tiled floors
- Studio
- Studio with tiled floors
- Sunroom
- Sunroom with tiled floors
- Wine Cellar
- Wine cellar with tiled floors

