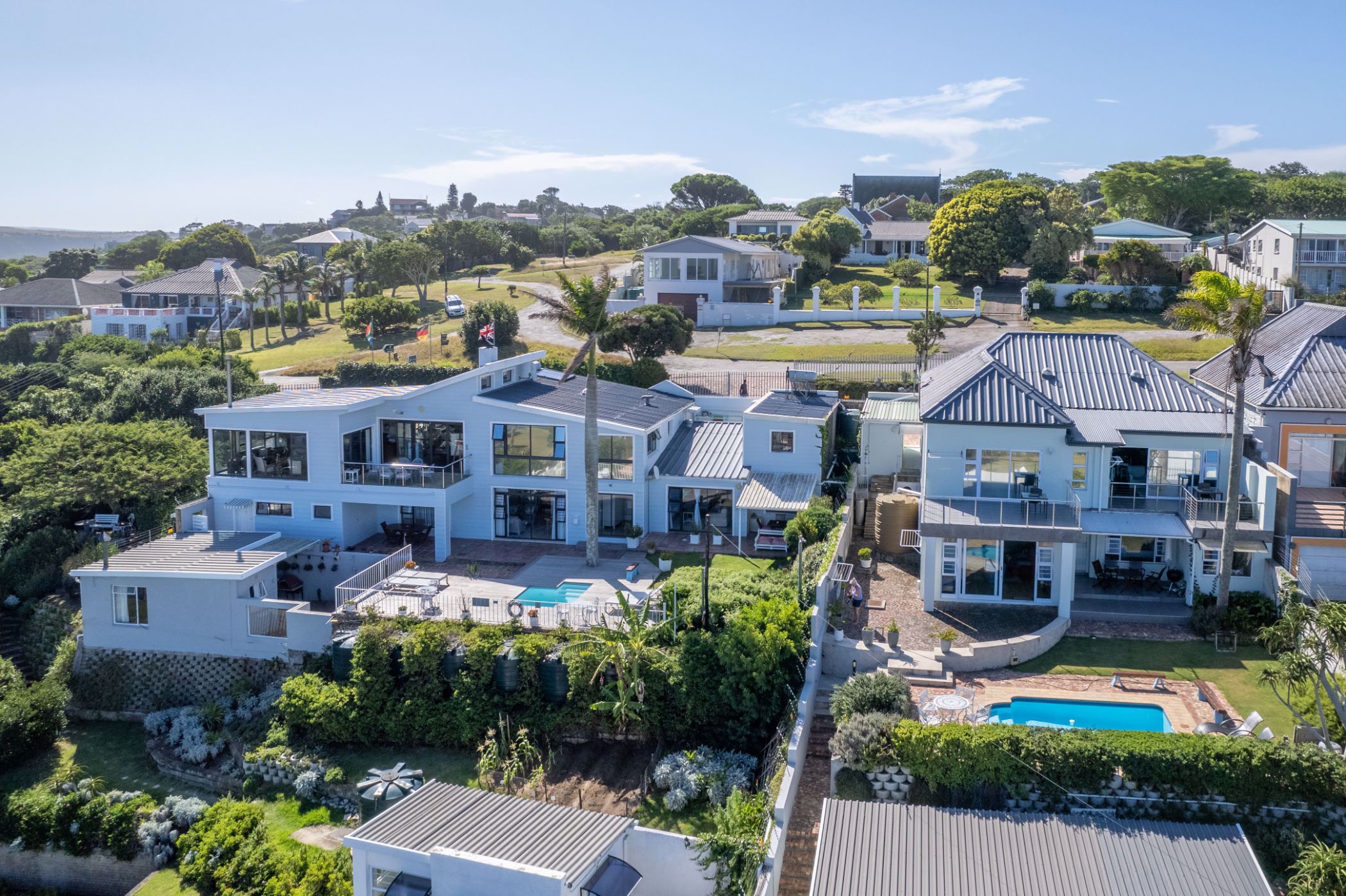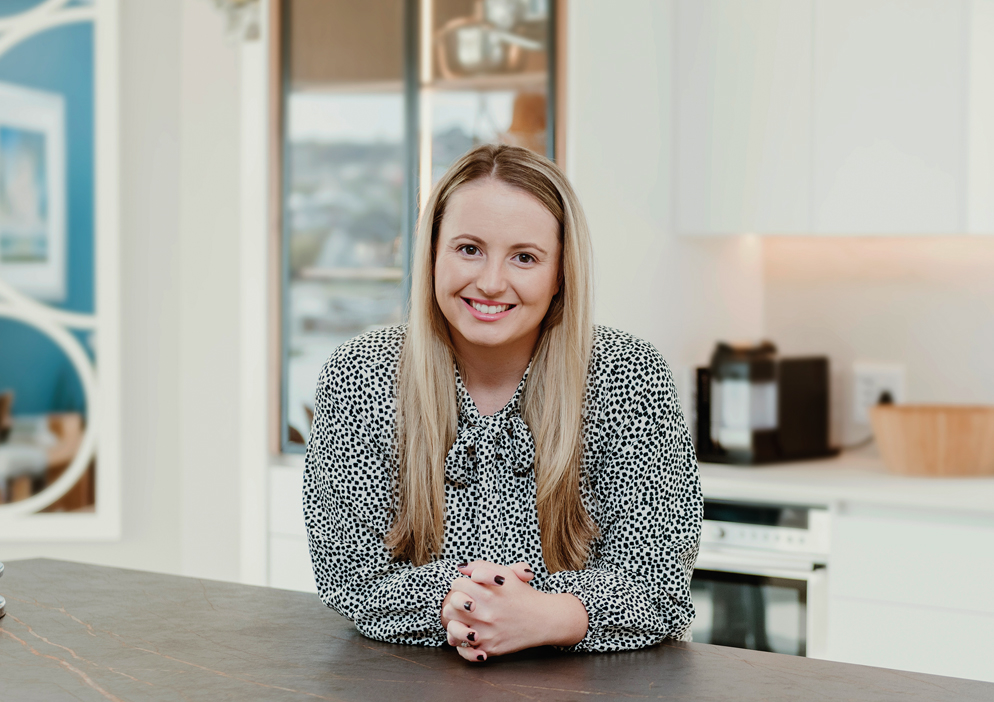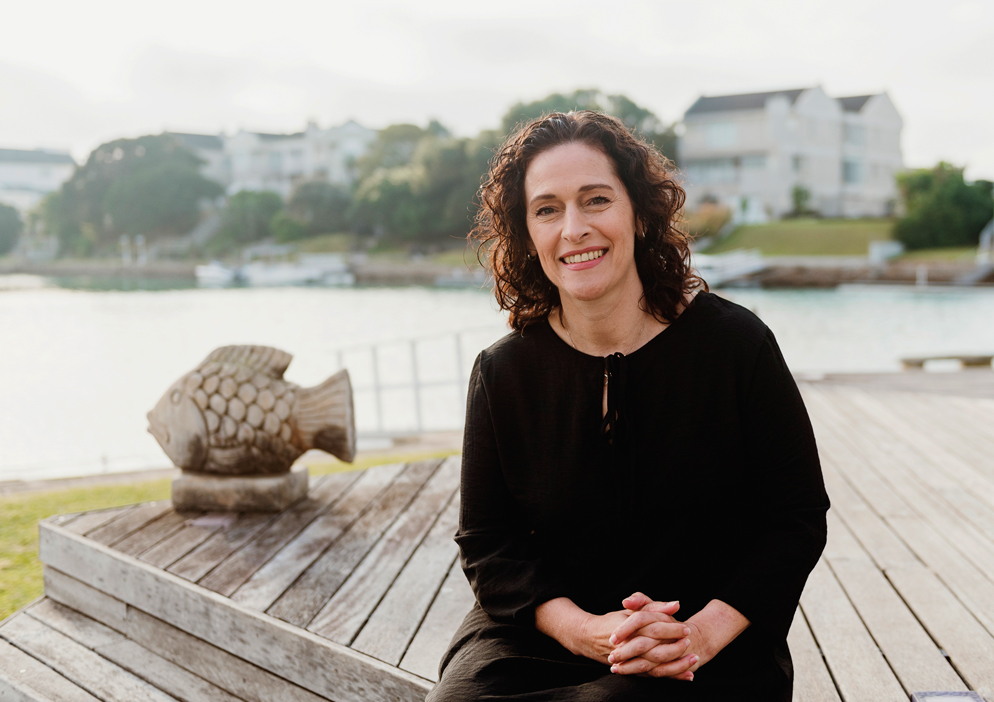Guesthouse for sale in East Bank

Ideal investment opportunity with this established and upmarket 4-star Guest House
Upmarket, unique and established, and deserving of it's 4 star rating, The Lookout Guest House is pristine and beautifully cared for. Perched at the top of Park Road, The Lookout lives up to it's name with splendid views over the Marina, the Kowie River, the small boat Harbour and the ocean in the distance.
This Guest House comprises of 2 properties, each with a communal pool and 3 self-catering units. The larger of the 2 properties offers spacious accommodation for owners/management by way of a second floor section complete with kitchen and lounge and a large portion of the splendid views.
A third plot is home to the well manicured gardens, along with 3 garages and a newly renovated garden unit. A total of 26 people can be accommodated and the current owners lounge would make for a spectacular restaurant. Provision has been made for ample fresh water storage and the Guest House sports a covered bar area with firepit, a separate laundry and sufficient off street parking to cater for guests. Two of the units are wheel chair friendly. The property is enclosed with palisade fencing and CCTV cameras offer additional security.
The Lookout has been exceptional in its service and has been awarded a Certificate of Excellence as well as a #2 rating by Trip Advisor. Pricing includes the business and contents.
With it's unique position, stunning views and pristine accommodation, The Lookout is an investment well worth exploring.
Listing details
Rooms
- 9 Bedrooms
- Main Bedroom
- Main bedroom with en-suite bathroom, balcony, blinds, built-in cupboards, ceiling fan, laminate wood floors and sliding doors
- Bedroom 2
- Bedroom with en-suite bathroom, balcony, built-in cupboards, ceiling fan, curtain rails, laminate wood floors, sliding doors and tiled floors
- Bedroom 3
- Bedroom with en-suite bathroom, balcony, ceiling fan, curtain rails, laminate wood floors, sliding doors and tiled floors
- Bedroom 4
- Bedroom with en-suite bathroom, balcony, built-in cupboards, ceiling fan, curtain rails, laminate wood floors and sliding doors
- Bedroom 5
- Bedroom with balcony, built-in cupboards, ceiling fan, curtain rails, sliding doors and tiled floors
- Bedroom 6
- Bedroom with balcony, built-in cupboards, ceiling fan, curtain rails, sliding doors and tiled floors
- Bedroom 7
- Bedroom with balcony, built-in cupboards, ceiling fan, curtain rails, sliding doors and tiled floors
- Bedroom 8
- Bedroom with balcony, built-in cupboards, ceiling fan, curtain rails, sliding doors and tiled floors
- Bedroom 9
- Bedroom with balcony, built-in cupboards, ceiling fan, curtain rails, sliding doors and tiled floors
- 9 Bathrooms
- Bathroom 1
- Bathroom with bath, double basin, laminate wood floors, shower, tiled floors and toilet
- Bathroom 2
- Bathroom with basin, bath, laminate wood floors, shower and toilet
- Bathroom 3
- Bathroom with basin, laminate wood floors, shower, tiled floors and toilet
- Bathroom 4
- Bathroom with basin, laminate wood floors, shower, tiled floors and toilet
- Bathroom 5
- Bathroom with basin, shower, tiled floors and toilet
- Bathroom 6
- Bathroom with basin, shower, tiled floors and toilet
- Bathroom 7
- Bathroom with basin, shower and tiled floors
- Bathroom 8
- Bathroom with basin, tiled floors and toilet
- Bathroom 9
- Bathroom with basin, tiled floors and toilet
- Other rooms
- Dining Room 1
- Open plan dining room 1 with bar, high ceilings, stacking doors, tiled floors and wood fireplace
- Dining Room 2
- Open plan dining room 2 with tiled floors
- Dining Room 3
- Open plan dining room 3 with tiled floors
- Dining Room 4
- Open plan dining room 4 with tiled floors
- Dining Room 5
- Open plan dining room 5 with tiled floors
- Dining Room 6
- Open plan dining room 6 with tiled floors
- Entrance Hall
- Entrance hall with staircase and tiled floors
- Family/TV Room 1
- Family/tv room 1 with blinds, satellite dish, tiled floors and tv aerial
- Family/TV Room 2
- Open plan family/tv room 2 with tiled floors
- Family/TV Room 3
- Open plan family/tv room 3 with tiled floors
- Family/TV Room 4
- Open plan family/tv room 4 with tiled floors
- Family/TV Room 5
- Open plan family/tv room 5 with tiled floors
- Family/TV Room 6
- Open plan family/tv room 6 with tiled floors
- Family/TV Room 7
- Open plan family/tv room 7 with tiled floors
- Kitchen 1
- Open plan kitchen 1 with blinds, breakfast bar, breakfast nook, gas, granite tops, melamine finishes, oven and hob, stove and tiled floors
- Kitchen 2
- Open plan kitchen 2 with breakfast bar, dish-wash machine connection, melamine finishes and tiled floors
- Kitchen 3
- Open plan kitchen 3 with granite tops and tiled floors
- Kitchen 4
- Kitchen 4 with centre island, extractor fan, gas/electric stove, granite tops and melamine finishes
- Kitchen 5
- Open plan kitchen 5 with granite tops, melamine finishes and tiled floors
- Kitchen 6
- Open plan kitchen 6 with granite tops, melamine finishes and tiled floors
- Kitchen 7
- Kitchen 7 with granite tops and melamine finishes
- Kitchen 8
- Kitchen 8 with granite tops and melamine finishes
- Living Room
- Open plan living room with blinds, ceiling fan, screeded floors, stacking doors and wood fireplace
- Reception Room
- Reception room with blinds and tiled floors
- Office
- Office with blinds and tiled floors
- Entertainment Room
- Entertainment room with fireplace, fitted bar and tiled floors
- Laundry
- Laundry with tiled floors, tumble dryer connection and washing machine connection
Other features
We are your local property experts in East Bank, South Africa
Lauren Meyer

Lauren Meyer
 GoldClub 5 Year Elite Agent
GoldClub 5 Year Elite AgentGoldClub status recognises the highest levels of service excellence and outstanding sales & rentals success for which the Pam Golding Properties brand is renowned.
