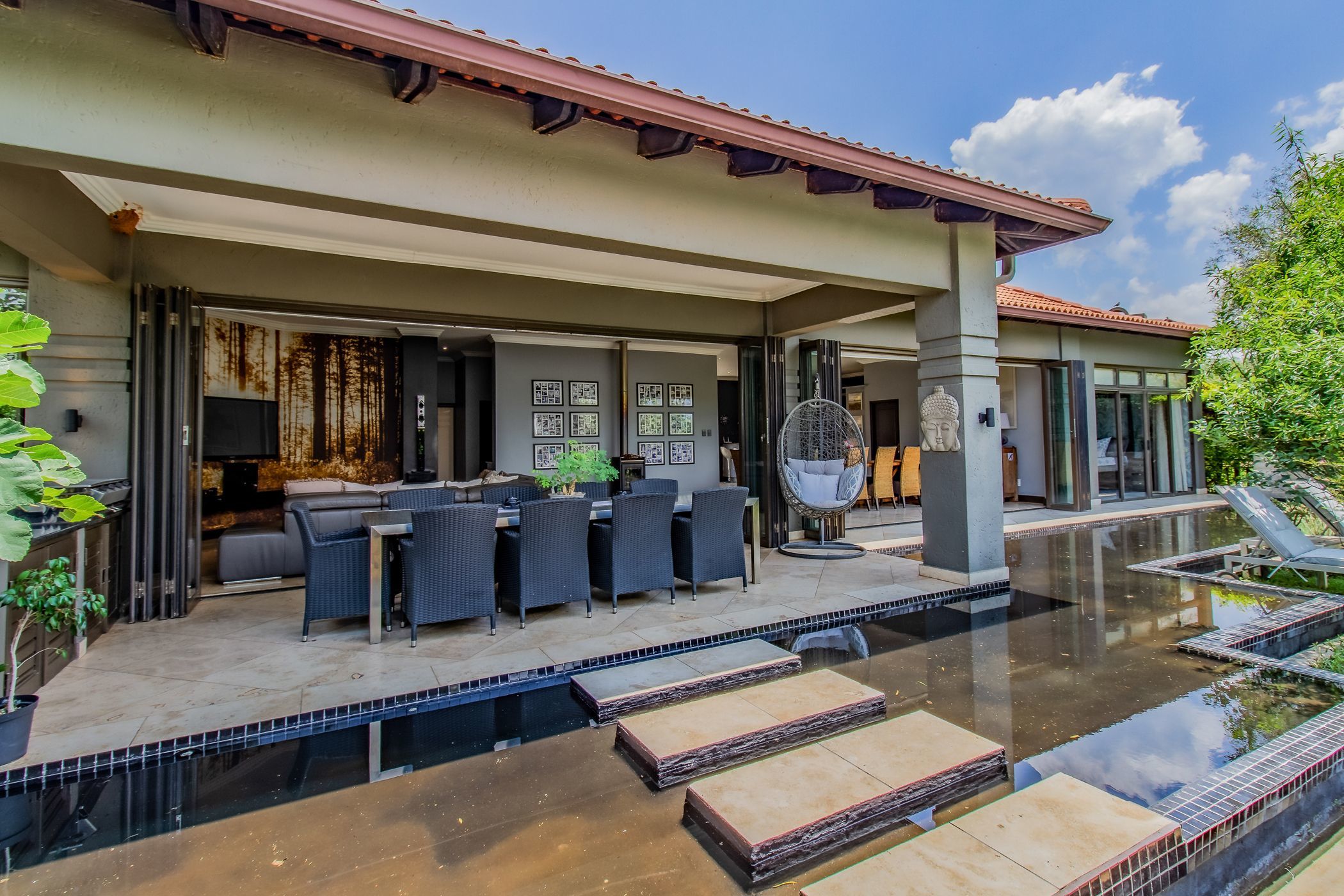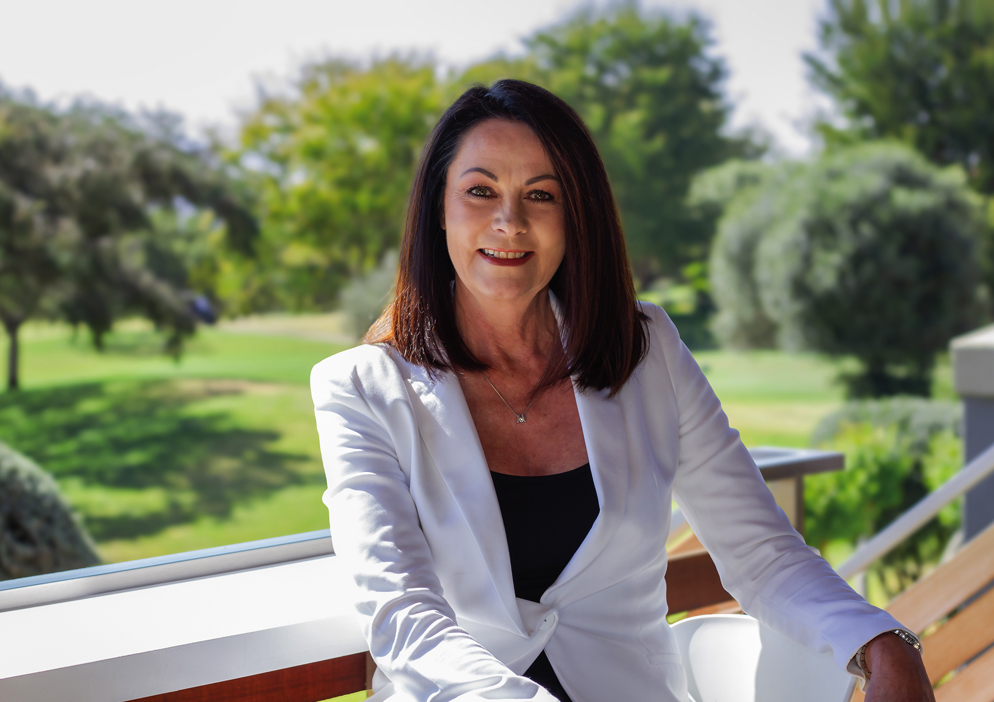Golf estate house sold in Pecanwood

Ultimate Luxury and Relaxation
This luxurious head-turner home will leave you in awe as soon as you walk through the oversized pivot glass door. With its large open living spaces, high ceilings and Breeze Air, this home makes living and entertaining easy. All living areas and rooms in this spacious property have their own exit to a central pool or patio with water features that creates the ultimate relaxation where you would want to spend every second of the day. Enjoy family time and entertainment with friends on the covered patio, with built-in gas braai and overlooking the large gazebo, lush gardens, golf course and Magalies Mountains. The main en-suite bedroom and similar second en-suite bedroom both evoke feelings of a luxury resort-style spa. The two additional bedrooms both have access to the swimming pool and share a full bathroom. The home also offers an extra-length garage with additional parking for your golf cart, staff accommodation, study, recreational room and a manicured garden.
Call today to book your in-person viewing.
Listing details
Rooms
- 4 Bedrooms
- Main Bedroom
- Main bedroom with en-suite bathroom, blinds, built-in cupboards, high ceilings, laminate wood floors and sliding doors
- Bedroom 2
- Bedroom with blinds, built-in cupboards, concrete, high ceilings and screeded floors
- Bedroom 3
- Bedroom with blinds, built-in cupboards, carpeted floors and tv port
- Bedroom 4
- Bedroom with en-suite bathroom, built-in cupboards, laminate wood floors, sliding doors and walk-in dressing room
- 3 Bathrooms
- Bathroom 1
- Bathroom with bath, blinds, double basin, double vanity, shower, tiled floors and toilet
- Bathroom 2
- Bathroom with bath, blinds, double basin, double vanity, shower, tiled floors and toilet
- Bathroom 3
- Bathroom with basin, bath, blinds, high ceilings, shower, tiled floors and toilet
- Other rooms
- Dining Room
- Open plan dining room with high ceilings, stacking doors and tiled floors
- Entrance Hall
- Open plan entrance hall with high ceilings and tiled floors
- Family/TV Room
- Open plan family/tv room with high ceilings, stacking doors, tiled floors, tv port and wood fireplace
- Kitchen
- Open plan kitchen with breakfast bar, breakfast nook, convection oven, extractor fan, gas hob, granite tops, high ceilings, oven and hob, tiled floors and wood finishes
- Study
- Study with high ceilings and tiled floors
- Guest Cloakroom
- Guest cloakroom with basin, blinds, high ceilings, tiled floors and toilet
- Recreation Room
- Recreation room with gas fireplace, high ceilings, stacking doors and vinyl flooring
- Scullery
- Scullery with blinds, dish-wash machine connection, granite tops, high ceilings, tiled floors, tumble dryer connection and wood finishes
Other features
Additional buildings
I'm your local property expert in Pecanwood, South Africa
Erika Van Der Westhuizen

Erika Van Der Westhuizen
 GoldClub 10 Year Elite | Emerald Circle Agent
GoldClub 10 Year Elite | Emerald Circle AgentEmerald Circle Status is the ultimate accolade award in recognition of an exclusive group of elite, top performing agents for their unprecedented sales and rental record.