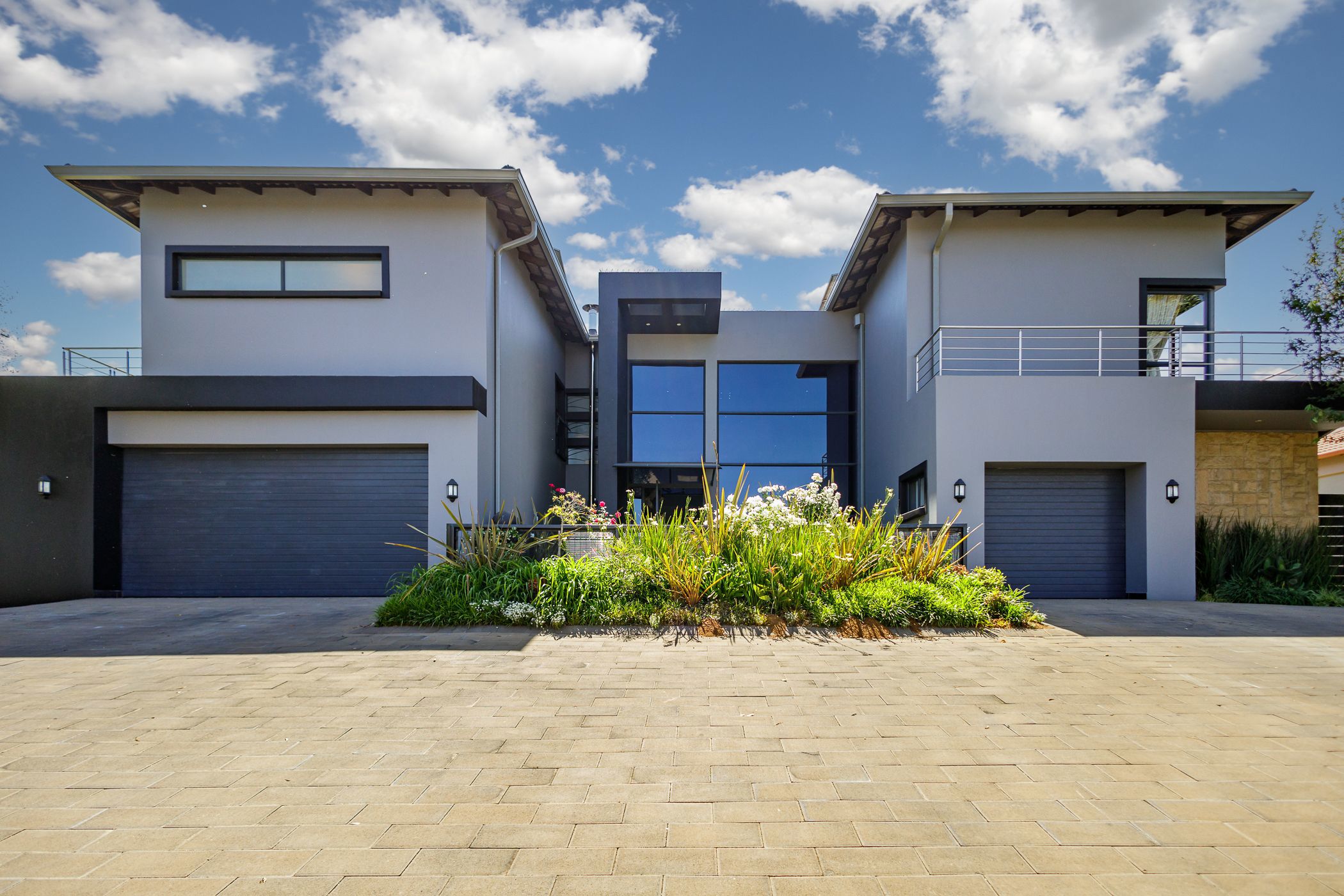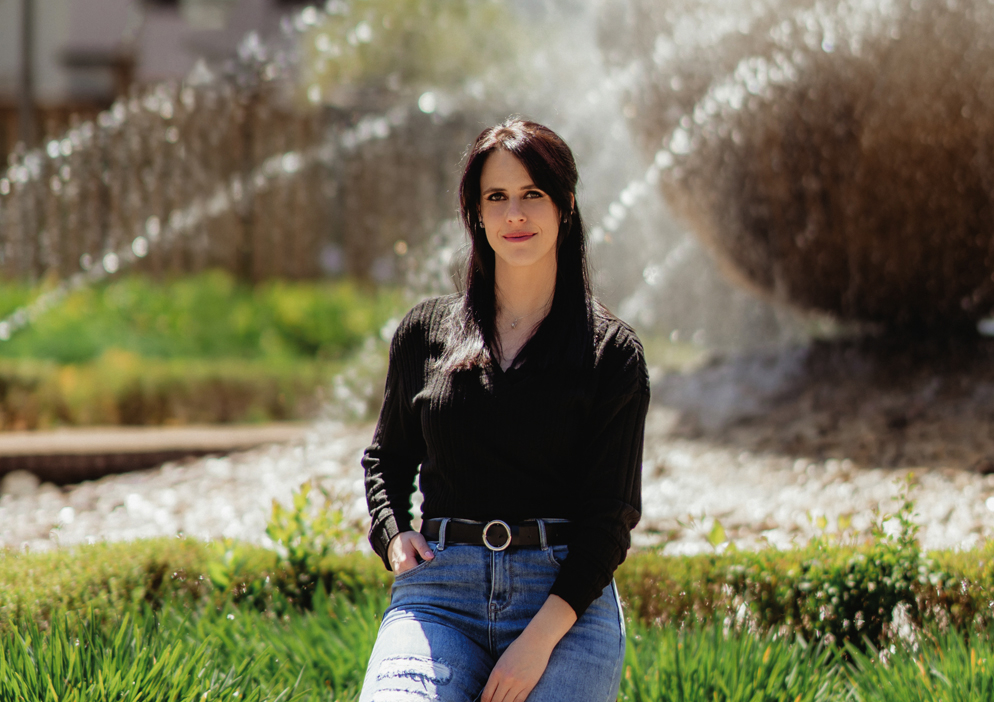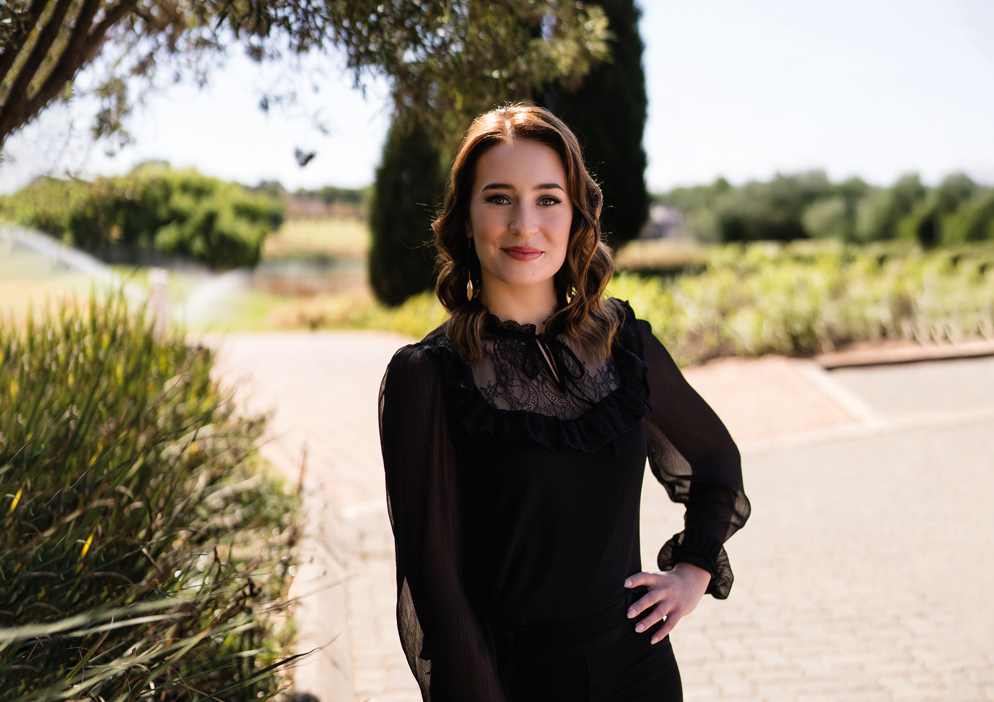Golf estate house sold in Ebotse Golf Estate

Off grrid 5 bedroom home for sale in Ebotse
This spacious home is perfect for a large family, featuring an open-plan design with modern touches and a year-round entertainment area. As you enter, you'll notice the stunning double-height entrance and curved staircase. The lounge opens up to a large, covered patio with a pool that can be enjoyed in any weather, thanks to its louvered cover. The easy-to-maintain garden is ideal for two medium or small dogs.
The kitchen overlooks the entertainment area and lounge, designed to meet all your cooking needs. It includes a pantry, space for a double fridge, a gas stove, and a separate scullery that fits another fridge and all your appliances, with direct access to the garage.
The open-plan dining room features a cozy wood-burning fireplace, perfect for intimate family dinners. There's also a guest suite tucked away for added privacy.
Upstairs, you'll find three large bedrooms, each with two with their own bathroom, plus a hobby room and a workshop. All bedrooms are carpeted, have built-in cupboards, and open onto a balcony. The workshop has plenty of storage and connects to the hobby room, which can also serve as an office or lounge. The main bedroom includes a spacious walk-in closet and a modern ensuite bathroom.
• Additional features:
• Solar heated pool
• Inverter (solar)
• Golf cart garage
• Prepaid electricity
• Water storage pumped into house (2500L)
• Central vacuum
• 3 geysers (1 gas)
• Staff accommodation ensuite
Average water p/m R1800
Ebotse offers a fully functioning country club with a restaurant overlooking the waterfront. A conference centre, squash courts, tennis courts, a driving range, mountain bike/running trails, canoeing and so much more. Live in the “country” on a golf course just 10min from the highway. 1% buy in fee of purchase price with a cap at R 35 000 to purchase in Ebotse Golf and Country Estate.
Listing details
Rooms
- 5 Bedrooms
- Main Bedroom
- Main bedroom with en-suite bathroom, air conditioner, balcony, built-in cupboards, carpeted floors, curtain rails, juliet balcony, king bed, sliding doors, tiled floors and walk-in closet
- Bedroom 2
- Bedroom with built-in cupboards, built-in cupboards, carpeted floors, curtain rails and queen bed
- Bedroom 3
- Bedroom with en-suite bathroom, built-in cupboards, built-in cupboards, carpeted floors, curtain rails and queen bed
- Bedroom 4
- Bedroom with en-suite bathroom, built-in cupboards, built-in cupboards, carpeted floors and queen bed
- Bedroom 5
- Bedroom with air conditioner, built-in cupboards, built-in cupboards, carpeted floors, curtain rails and double bed
- 4 Bathrooms
- Bathroom 1
- Bathroom with basin, blinds, shower, tiled floors and toilet
- Bathroom 2
- Bathroom with basin, blinds, shower over bath, tiled floors and toilet
- Bathroom 3
- Bathroom with basin, shower over bath, tiled floors and toilet
- Bathroom 4
- Bathroom with bath, blinds, built-in cupboards, double vanity, shower, tiled floors and toilet
- Other rooms
- Dining Room
- Open plan dining room with curtain rails, stacking doors, tiled floors and wood fireplace
- Entrance Hall
- Open plan entrance hall with double volume, staircase and tiled floors
- Family/TV Room
- Open plan family/tv room with air conditioner, blinds, curtain rails, sliding doors, stacking doors and tiled floors
- Kitchen
- Open plan kitchen with blinds, breakfast bar, built-in cupboards, caesar stone finishes, extractor fan, gas hob, quartz tops, tiled floors and under counter oven
- Study
- Study with tiled floors
- Guest Cloakroom
- Guest cloakroom with tiled floors
- Scullery
- Scullery with blinds, built-in cupboards, dish-wash machine connection, fridge, quartz tops, tiled floors and tumble dryer connection
- Hobby Room
- Hobby room with blinds, built-in cupboards and tiled floors
- Indoor Braai Area
- Open plan indoor braai area with blinds, built-in cupboards, sliding doors, stacking doors, tiled floors and wood braai
- Playroom
- Playroom with blinds, carpeted floors and sliding doors
Other features
Additional buildings
We are your local property experts in Ebotse Golf Estate, South Africa
Courtney Templemore-Walters

Courtney Templemore-Walters
 GoldClub Agent
GoldClub AgentGoldClub status recognises the highest levels of service excellence and outstanding sales & rentals success for which the Pam Golding Properties brand renowned.
