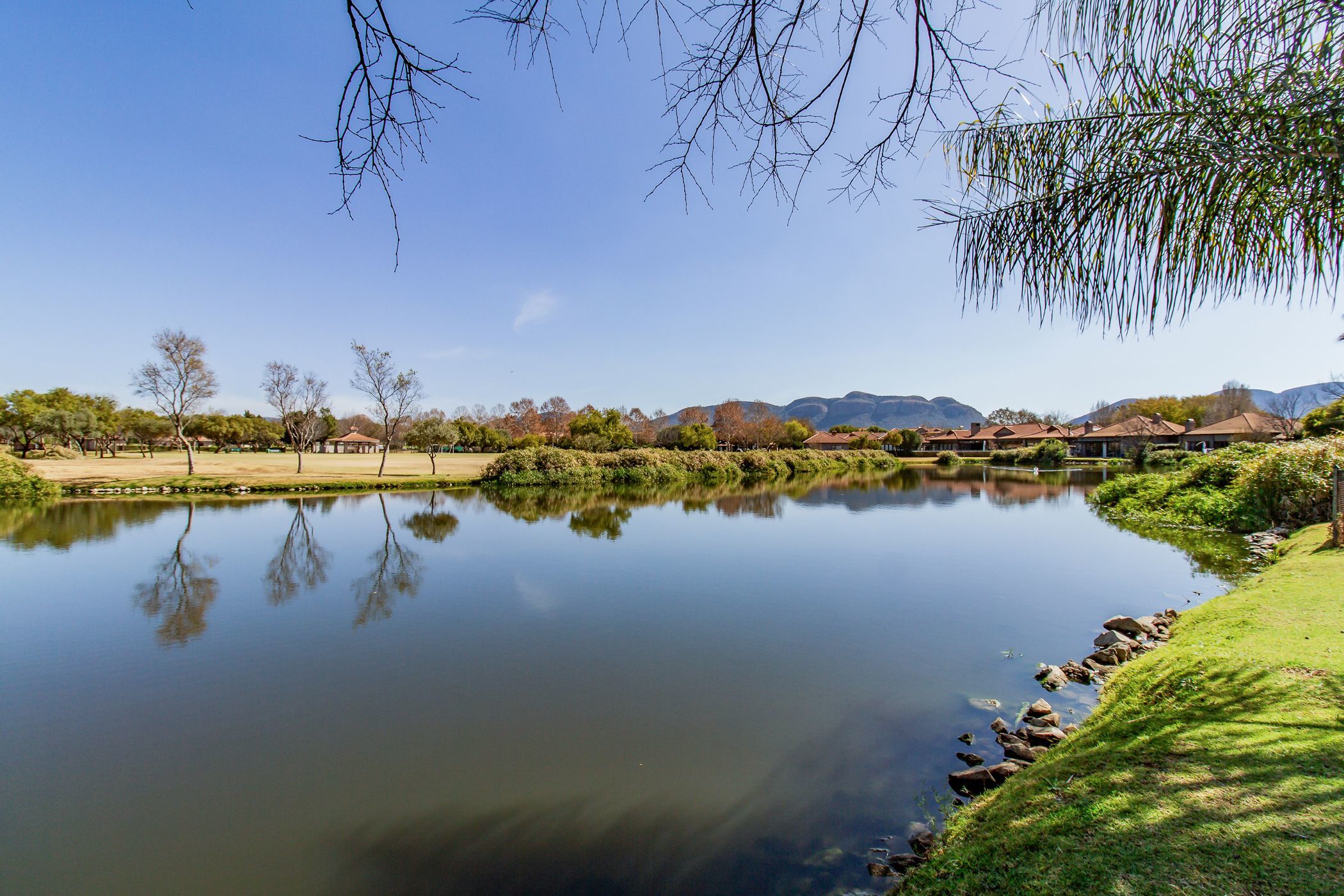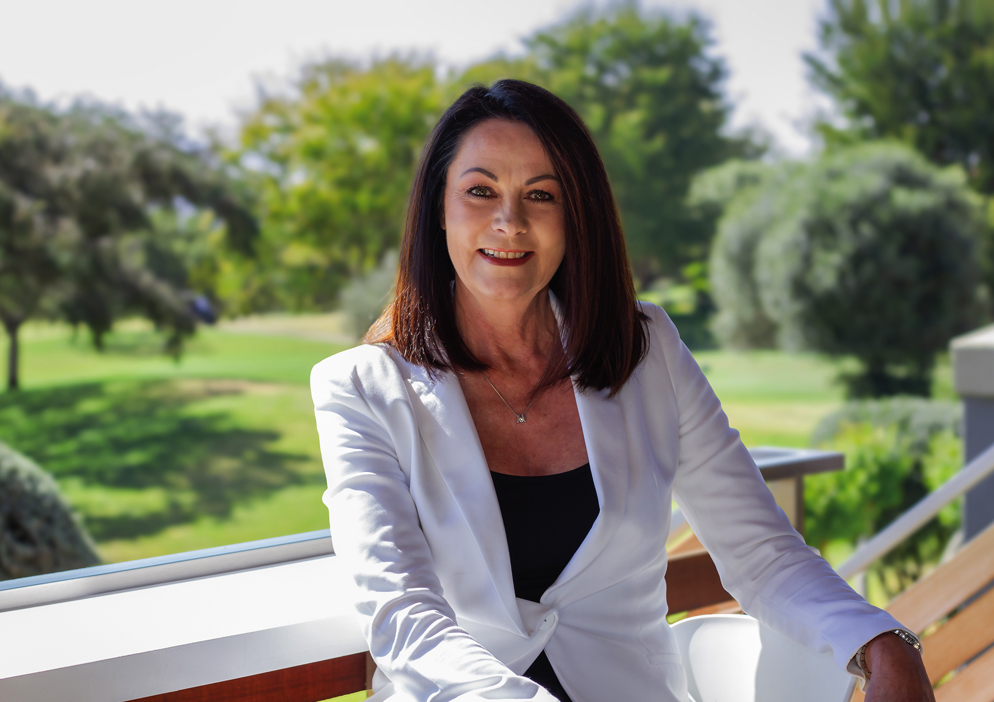Golf estate house let in Pecanwood

Rental rates
- Rate
- From
- Immediate
- Season
- Monthly
- Rate from
- R30,000 per month
- Furnished
- No
- Minimum stay
- 12 months
Spacious Family Home on Inland Lake
Discover a beautiful, open-plan family haven in a prime location overlooking the serene inland lake and Village Green. The expansive living areas feature a built-in bar and gas braai to entertain your guests and create memorable gatherings with family and friends. The well-appointed kitchen with a separate scullery ensures enjoyable experiences. It effortlessly connects to the entertainment spaces while providing a watchful eye over the open areas where children play.
This home boasts four generously sized en-suite bedrooms. The main bedroom is enormous with ample cupboard space and a sliding door leading to the sparkling pool. Envision tranquil midnight swims under the starlit sky on hot summer evenings. For added convenience, the fourth bedroom and study each have their private entrances, offering versatility.
Extras features include staff accommodation complete with a bathroom, a double garage with automated garage doors, and a lush expanse of grass that creates a seamless connection between the inviting patio and picturesque inland lake.
Call today for your in-person viewing.
Listing details
Rooms
- 4 Bedrooms
- Main Bedroom
- Main bedroom with en-suite bathroom, air conditioner, blinds, built-in cupboards, carpeted floors, curtain rails, high ceilings and sliding doors
- Bedroom 2
- Bedroom with en-suite bathroom, built-in cupboards, carpeted floors, curtain rails and high ceilings
- Bedroom 3
- Bedroom with en-suite bathroom, built-in cupboards, carpeted floors, curtain rails and high ceilings
- Bedroom 4
- Bedroom with en-suite bathroom, air conditioner, blinds, built-in cupboards, carpeted floors and high ceilings
- 4 Bathrooms
- Bathroom 1
- Bathroom with double basin, double vanity, shower, spa bath, tiled floors and toilet
- Bathroom 2
- Bathroom with basin, high ceilings, shower, tiled floors and toilet
- Bathroom 3
- Bathroom with basin, high ceilings, shower, tiled floors and toilet
- Bathroom 4
- Bathroom with basin, bath, high ceilings, tiled floors and toilet
- Other rooms
- Dining Room
- Open plan dining room with curtain rails, high ceilings, stacking doors and tiled floors
- Entrance Hall
- Entrance hall with high ceilings and tiled floors
- Family/TV Room
- Open plan family/tv room with air conditioner, high ceilings and tiled floors
- Kitchen
- Open plan kitchen with breakfast bar, extractor fan, glass hob, granite tops, high ceilings, tiled floors, under counter oven and wood finishes
- Study
- Study with high ceilings, sliding doors and tiled floors
- Guest Cloakroom
- Guest cloakroom with basin, high ceilings, tiled floors and toilet
- Indoor Braai Area
- Open plan indoor braai area with bar, curtain rails, gas braai, high ceilings, stacking doors and tiled floors
- Scullery
- Scullery with dish-wash machine connection, granite tops, high ceilings, tiled floors and wood finishes
Other features
Additional buildings
I'm your local property expert in Pecanwood, South Africa
Erika Van Der Westhuizen

Erika Van Der Westhuizen
 GoldClub 10 Year Elite | Emerald Circle Agent
GoldClub 10 Year Elite | Emerald Circle AgentEmerald Circle Status is the ultimate accolade award in recognition of an exclusive group of elite, top performing agents for their unprecedented sales and rental record.