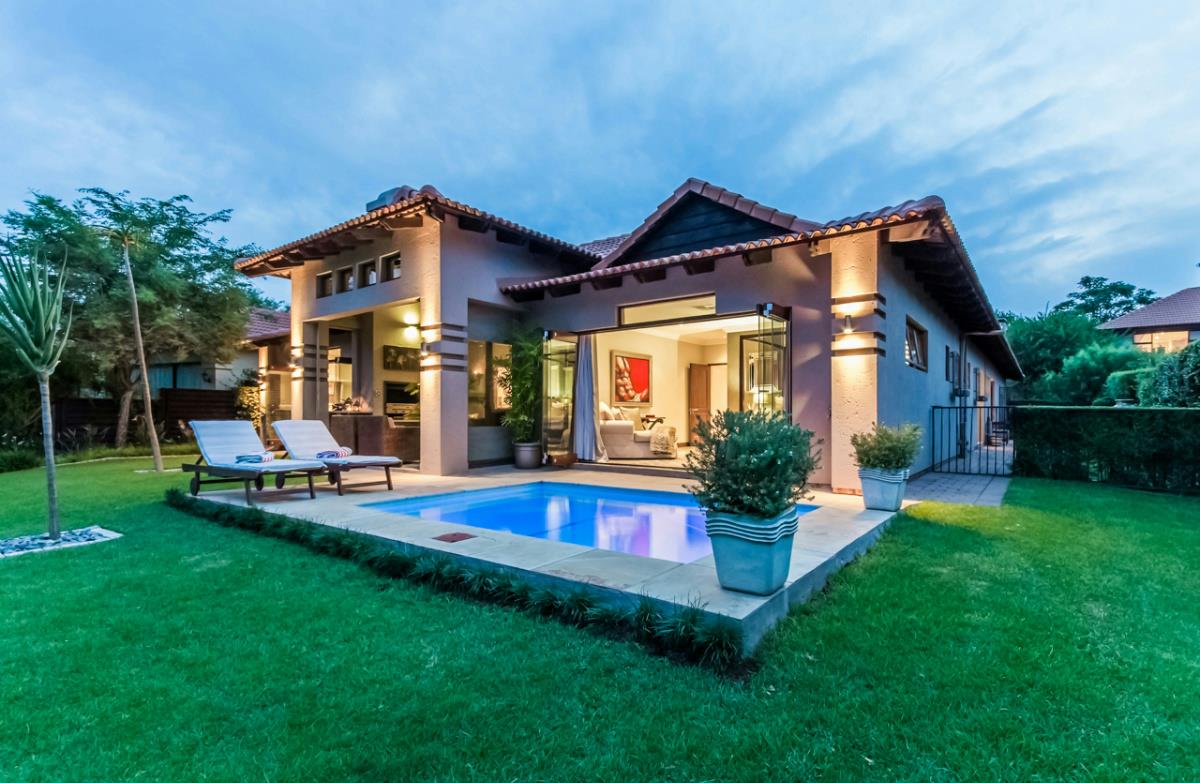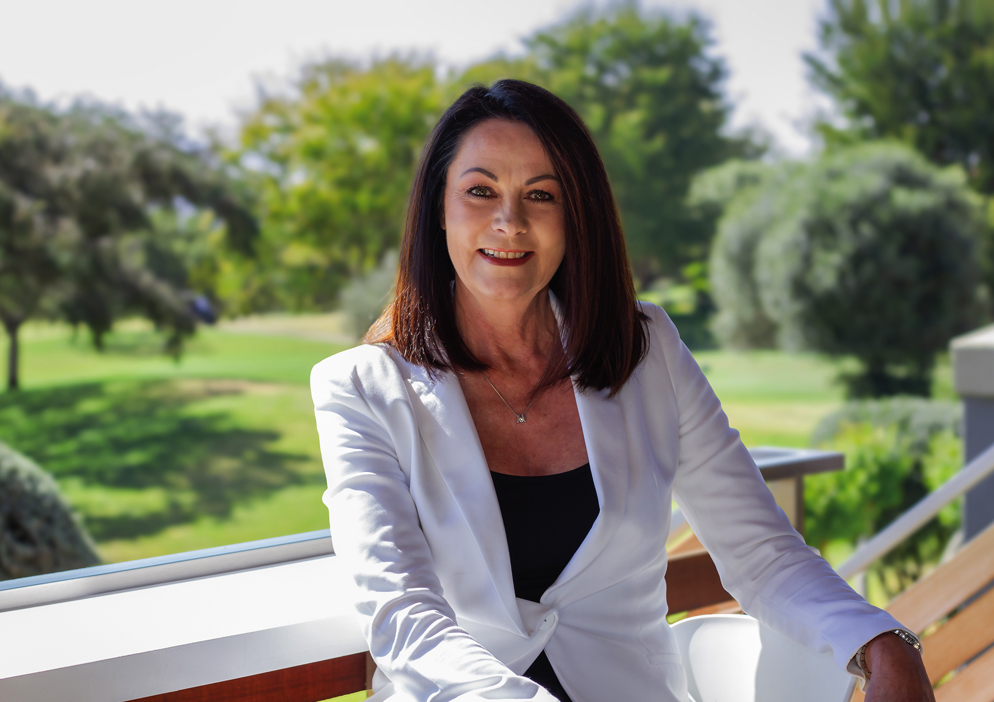Golf estate house let in Pecanwood

Rental rates
- Rate
- From
- Immediate
- Season
- Monthly
- Rate from
- R35,000 per month
- Furnished
- No
- Minimum stay
- 12 months
Style and Sophistication Meet in this Exquisite Residence.
Exclusive mandate. Through the large, wooden entrance door, you will find a central atrium/sunroom inviting endless relaxation, perfect for diving into a captivating book. Further down the corridor, the open-plan living areas are complemented by a kitchen fitted with Caesarstone countertops, stylish wood accents, a gas stove, and a separate scullery. Frameless glass stack doors seamlessly open to the enclosed patio, with a built-in gas braai and breathtaking views of the golf course and the Magaliesberg Mountains.
Featuring three opulent bedrooms, with the main bedroom boasting an en-suite bathroom, serene views of the lush garden, and direct access to a private splash pool. The other two bedrooms share a spacious dual-access bathroom. A fourth room, currently a study, easily transforms into an additional bedroom if needed.
To complete this picture of perfection, the home is equipped with a solar and inverter system, as well as Breeze Air, ensuring optimal living conditions year-round.
Call today for an in-person viewing.
Listing details
Rooms
- 4 Bedrooms
- Main Bedroom
- Main bedroom with en-suite bathroom, american shutters, curtain rails, curtains, stacking doors, tiled floors and walk-in dressing room
- Bedroom 2
- Bedroom with en-suite bathroom, blinds, built-in cupboards, french doors and tiled floors
- Bedroom 3
- Bedroom with built-in cupboards, french doors and tiled floors
- Bedroom 4
- Bedroom with blinds, built-in cupboards and tiled floors
- 3 Bathrooms
- Bathroom 1
- Bathroom with bath, blinds, double basin, double vanity, shower, tiled floors, toilet and wall heater
- Bathroom 2
- Bathroom with basin, bath, blinds, shower, tiled floors and toilet
- Bathroom 3
- Bathroom with basin, shower, tiled floors and toilet
- Other rooms
- Dining Room
- Open plan dining room with air conditioner, american shutters, curtain rails, curtains, stacking doors and tiled floors
- Entrance Hall
- Entrance hall with chandelier, high ceilings, tiled floors and vaulted ceilings
- Family/TV Room
- Open plan family/tv room with curtain rails, curtains, gas fireplace, high ceilings, stacking doors, tiled floors and vaulted ceilings
- Kitchen
- Open plan kitchen with blinds, caesar stone finishes, centre island, extractor fan, eye-level oven, gas hob, granite tops, tiled floors, under counter oven and wood finishes
- Indoor Braai Area
- Indoor braai area with gas braai, high ceilings, stacking doors, tiled floors and vaulted ceilings
- Scullery
- Scullery with blinds, dish-wash machine connection, granite tops, tiled floors and wood finishes
- Sunroom
- Sunroom with high ceilings
Other features
I'm your local property expert in Pecanwood, South Africa
Erika Van Der Westhuizen

Erika Van Der Westhuizen
 GoldClub 10 Year Elite | Emerald Circle Agent
GoldClub 10 Year Elite | Emerald Circle AgentEmerald Circle Status is the ultimate accolade award in recognition of an exclusive group of elite, top performing agents for their unprecedented sales and rental record.