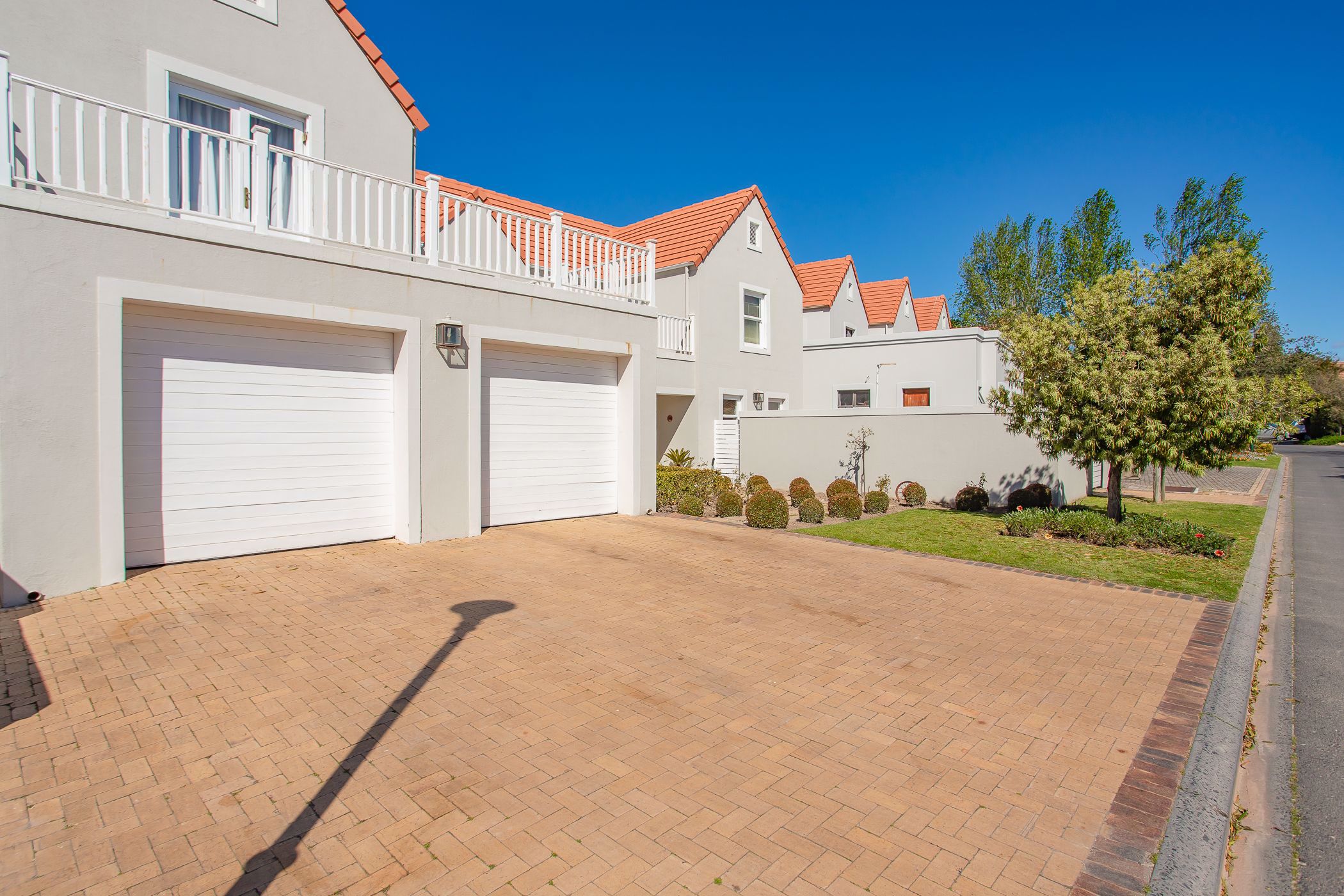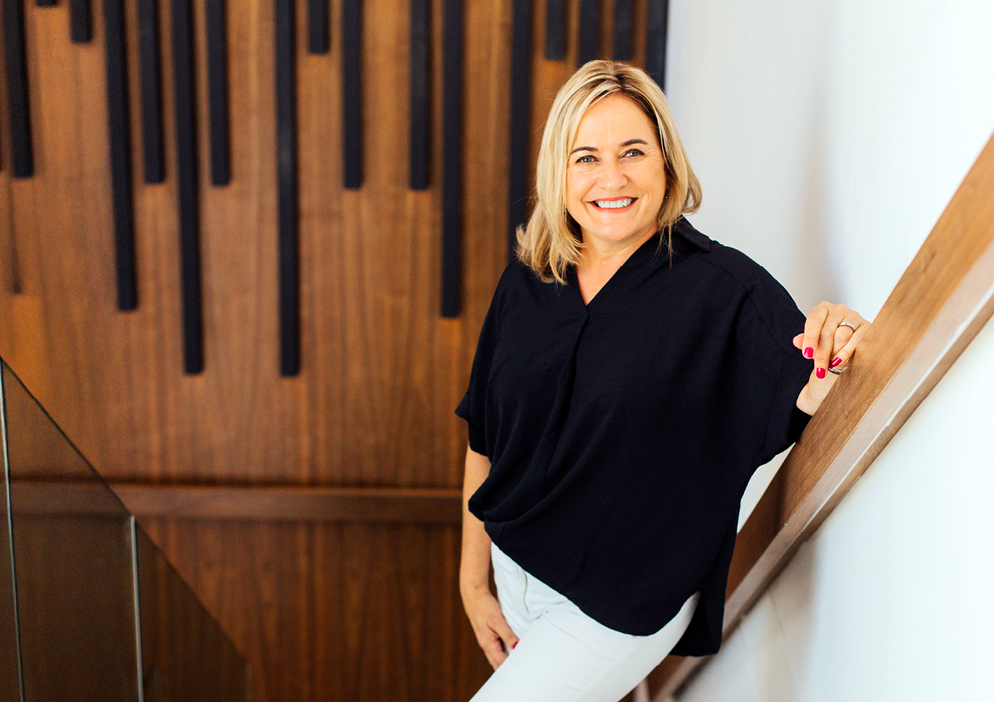Golf estate house let in Boschenmeer Golf Estate

Rental rates
- Rate
- Season
- Monthly
- Rate from
- R55,000 per month
- Furnished
- No
Newly renovated Family Home in Boschenmeer Golf Estate
Discover this spacious and well-designed home in Boschenmeer Golf Estate. It boasts three reception rooms, two generous en-suite bedrooms, and one additional bedroom with a shared bathroom. Upstairs is a spacious pajama lounge opening to a balcony.
The living room features a captivating gas fireplace and a bay window with serene lake and mountain views. The modern kitchen includes a wood-burning fireplace and an adjacent TV/family room. Entertain effortlessly on the undercover braai patio and by the swimming pool, all while enjoying breathtaking lakes, golf courses, and mountain vistas.
Highlights encompass a storage room, high ceilings, bay windows, and a convenient courtyard with a private entrance, perfect for a golf cart.
A separate TV lounge, which can double as a study, accommodates work-from-home needs. The country kitchen features granite finishes and ample cupboard space, while the lounge and dining area facilitate seamless entertaining. The spacious garage also accommodates laundry needs.
Boschenmeer Golf Estate's wide-open spaces and peaceful ambiance make it a premier real estate destination. To explore this property or others in the area, contact me today. Please contact me if this is the house for you.
Listing details
Rooms
- 4 Bedrooms
- Main Bedroom
- Main bedroom with en-suite bathroom, air conditioner, balcony, blinds, carpeted floors, ceiling fan, curtain rails, high ceilings, king bed and walk-in closet
- Bedroom 2
- Bedroom with air conditioner, balcony, blinds, built-in cupboards, curtain rails, high ceilings, queen bed and wooden floors
- Bedroom 3
- Bedroom with air conditioner, balcony, blinds, built-in cupboards, carpeted floors, ceiling fan, curtain rails, high ceilings and king bed
- Bedroom 4
- Bedroom with en-suite bathroom, air conditioner, balcony, blinds, built-in cupboards, carpeted floors, ceiling fan, curtain rails, high ceilings and king bed
- 3 Bathrooms
- Bathroom 1
- Bathroom with bath, blinds, double basin, high ceilings, shower, tiled floors, toilet and under floor heating
- Bathroom 2
- Bathroom with basin, bath, blinds, high ceilings, shower, tiled floors, toilet and under floor heating
- Bathroom 3
- Bathroom with basin, blinds, high ceilings, shower, tiled floors, toilet and under floor heating
- Other rooms
- Dining Room
- Open plan dining room with blinds and tiled floors
- Entrance Hall
- Open plan entrance hall with tiled floors
- Family/TV Room
- Open plan family/tv room with air conditioner, blinds, curtain rails, tiled floors, tv and wood fireplace
- Kitchen
- Open plan kitchen with air conditioner, centre island, double eye-level oven, extractor fan, gas, hob, microwave, tiled floors, under counter oven, wood finishes and wood fireplace
- Formal Lounge
- Open plan formal lounge with air conditioner, blinds, curtain rails, gas fireplace and tiled floors
- Guest Cloakroom
- Guest cloakroom with blinds and tiled floors
- Scullery
- Scullery with blinds and tiled floors

