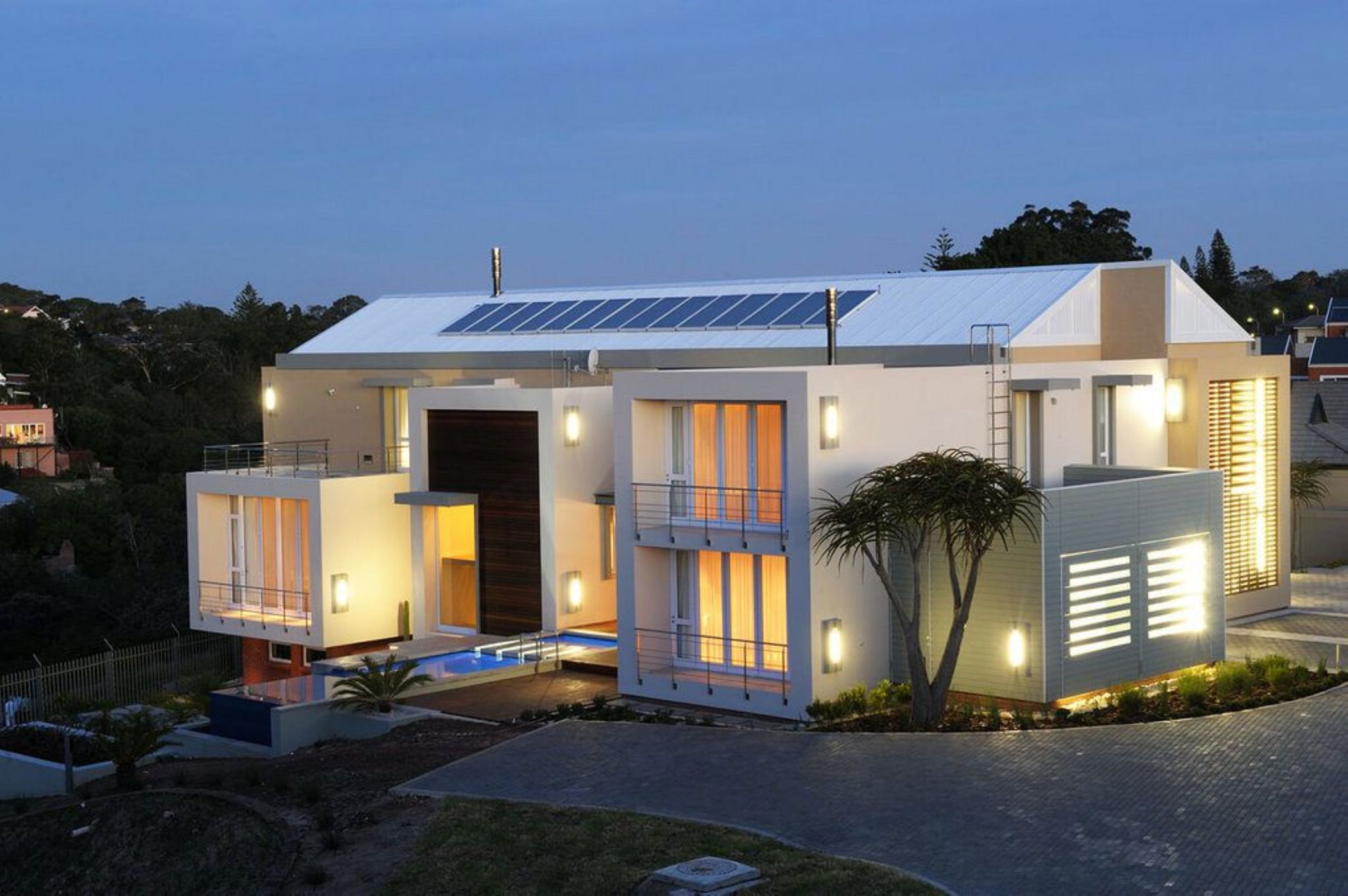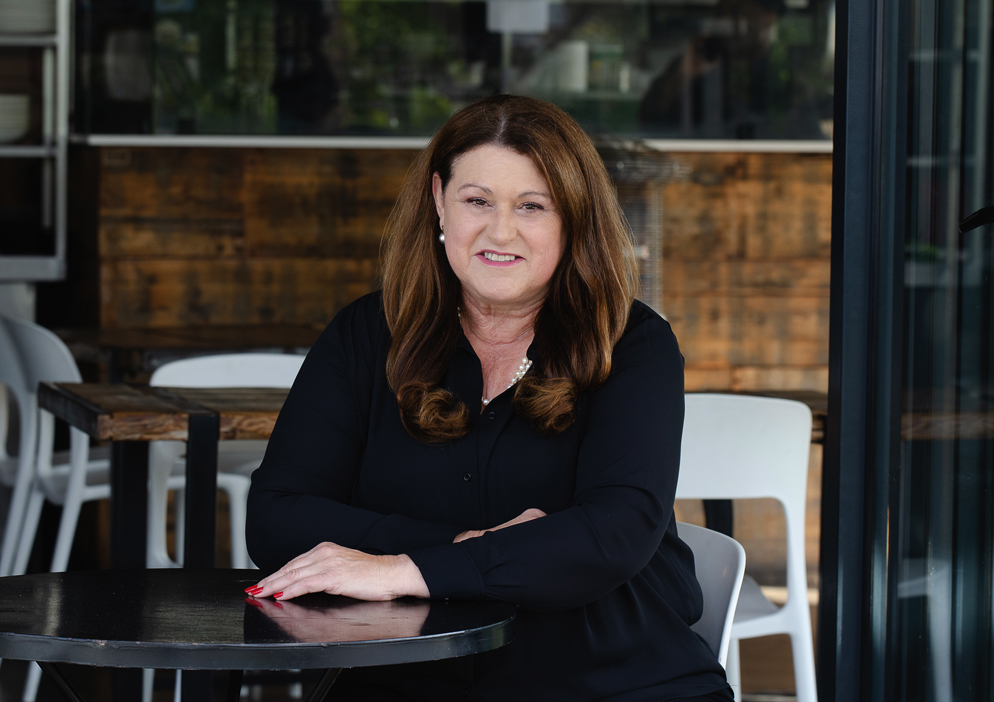Golf estate house for sale in Walmer

Exclusive Little Walmer Golf Estate living for the discerning buyer
Stroll onto the golf course metres from this unique property. Situated in this exclusive high security Golf Estate , where properties are seldom available. The custom made front door towers above you and pivots inward. Take the lift to any of the three levels of the home. Step onto handcrafted terracotta tiled floors, then glance upward into translucent porcelain dome light fittings and feel the welcoming warmth. This house enables you to define and develop your own identity, secluded from the intrusions of others.
A sublime, classic Lacanche kitchen invites the mastery of meal preparation and authenticity. The sourced Saligna, strip wood floors grace the expansive living areas. There is a wonderful work studio, a temperature controlled walk in wine cellar, sumptuous bedrooms, and entire living suites are just the beginning of exploring this home. The main concepts revolve around luxury, security, privacy, and symbolism. The house is orientated around a central dominant form enclosed by the only pitched roof, flanked by two split gables. This fissured structure, sets the concept in motion providing a spine, off which several flat roofed boxes are 'attached'. The steeply sloped site undulates towards a dramatic articulated landscape with spectacular views to the north and east, across a flowing river valley.
The concept of framed Zen views captures the stark beauty of the setting in a controlled manner as the visitor is led through the house. The continuous play between structure and landscape is encapsulated by the growth of box forms from the landscape interacting with the house as the garden "jumps onto the house in the form of sky gardens on large accessible balconies, where ultimately the visitor is treated to a panoramic view stretching almost to the ocean.
'Green' issues were key in the design of the house. Solar panels integrated into the design provide hot water for geysers and feeds the underfloor water heating. Rainwater is harvested for irrigation purposes. Passive design considerations include the orientation, with predominantly north and east facing windows. All north facing windows have 30% filtered glazing and are shielded by horizontal sunscreens. All windows facing west and south, have translucent glazing. Low energy light fittings are implemented in the lighting strategy, combining fluorescent, incandescent and LED downlighters and strip lighting. The house makes use of extensive pioneering technology for its location. A central C-bus home automation system regulates the house, enabling the occupants to make several choices, ranging from CD selections, lighting scenarios and views from the outside cameras.
Walking through this home is an unforgettable experience, uplifting the senses and soul to heightened levels.
Listing details
Rooms
- 4 Bedrooms
- Main Bedroom
- Main bedroom with en-suite bathroom, air conditioner, built-in cupboards, stacking doors, under floor heating, walk-in dressing room and wooden floors
- Bedroom 2
- Bedroom with en-suite bathroom, air conditioner, built-in cupboards, stacking doors, under floor heating and wooden floors
- Bedroom 3
- Bedroom with en-suite bathroom, built-in cupboards, stacking doors, under floor heating and wooden floors
- Bedroom 4
- Bedroom with en-suite bathroom, built-in cupboards, under floor heating and wooden floors
- 4 Bathrooms
- Bathroom 1
- Bathroom with bath, bidet, double vanity, shower, tiled floors and toilet
- Bathroom 2
- Bathroom with basin, bath, bidet, double vanity, shower, stacking doors, tiled floors and toilet
- Bathroom 3
- Bathroom with basin, bath, shower, tiled floors and toilet
- Bathroom 4
- Bathroom with basin, bath, double vanity, shower, tiled floors and toilet
- Other rooms
- Dining Room
- Dining room with stacking doors, under floor heating and wooden floors
- Entrance Hall
- Entrance hall with tiled floors
- Family/TV Room
- Family/tv room with air conditioner, stacking doors, tea & coffee station, tv port, under floor heating and wooden floors
- Kitchen
- Open plan kitchen with caesar stone finishes, centre island, coffee machine, extractor fan, free standing oven, gas/electric stove, kitchen-diner, stacking doors, tiled floors, tv port and walk-in pantry
- Formal Lounge 1
- Formal lounge 1 with stacking doors, under floor heating and wooden floors
- Formal Lounge 2
- Formal lounge 2 with gas fireplace, stacking doors, under floor heating and wooden floors
- Study
- Study with wooden floors
- Guest Cloakroom 1
- Guest cloakroom 1 with tiled floors
- Guest Cloakroom 2
- Guest cloakroom 2 with tiled floors
- Hobby Room
- Hobby room with air conditioner, under floor heating and wooden floors
- Home Theatre Room
- Home theatre room with air conditioner, tv port, under floor heating and wooden floors
- Indoor Braai Area
- Indoor braai area with tiled floors
- Office
- Office with wooden floors
- Scullery
- Scullery with tiled floors
- Storeroom 1
- Storeroom 1 with wooden floors
- Storeroom 2
- Storeroom 2 with wooden floors
- Wine Cellar
- Wine cellar with air conditioner, stacking doors and tiled floors
- Storeroom 1
- Storeroom 1 with wooden floors
- Storeroom 2
- Storeroom 2 with wooden floors
- Entertainment Room
- Entertainment room with bar, tea & coffee station, tv port and wooden floors


