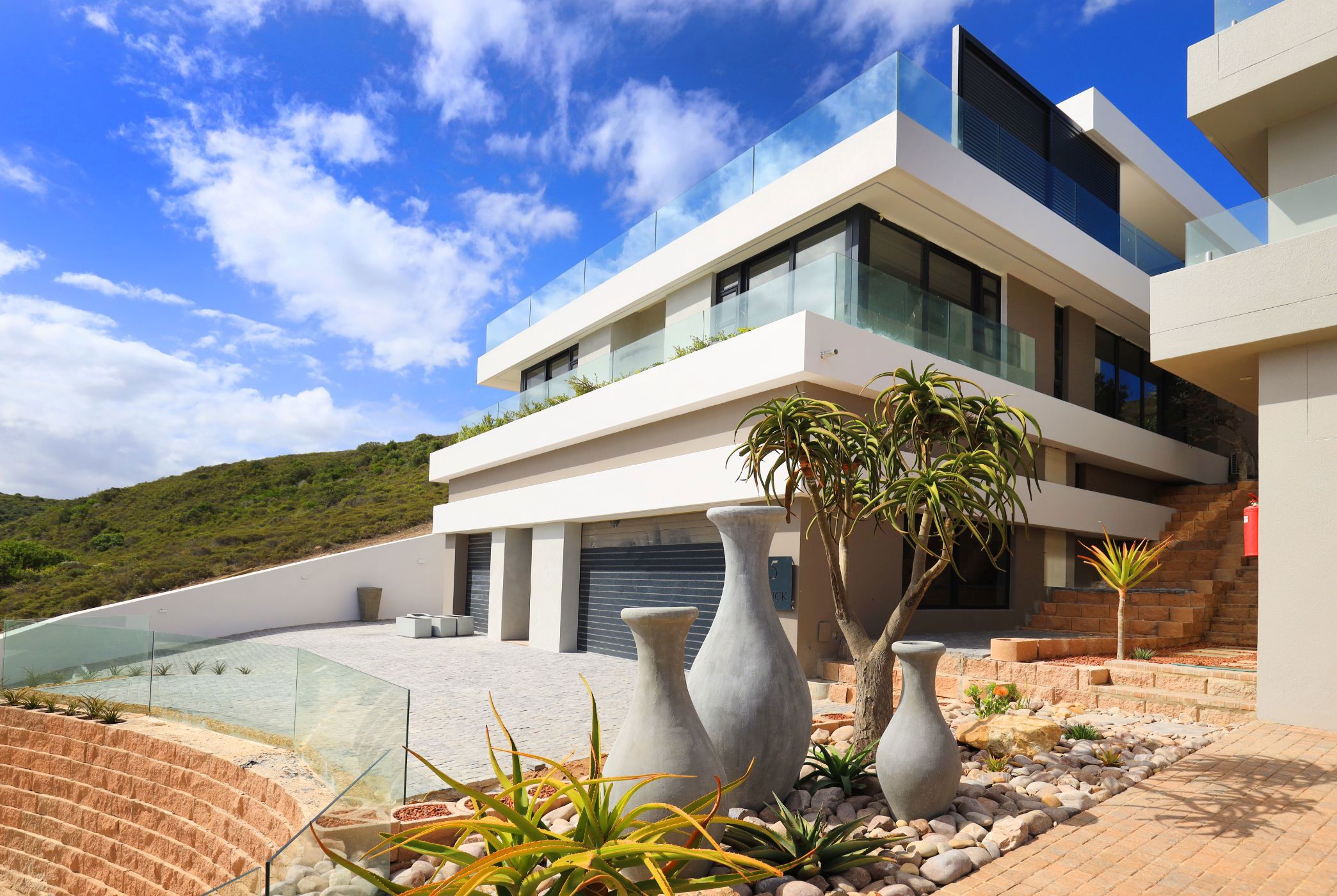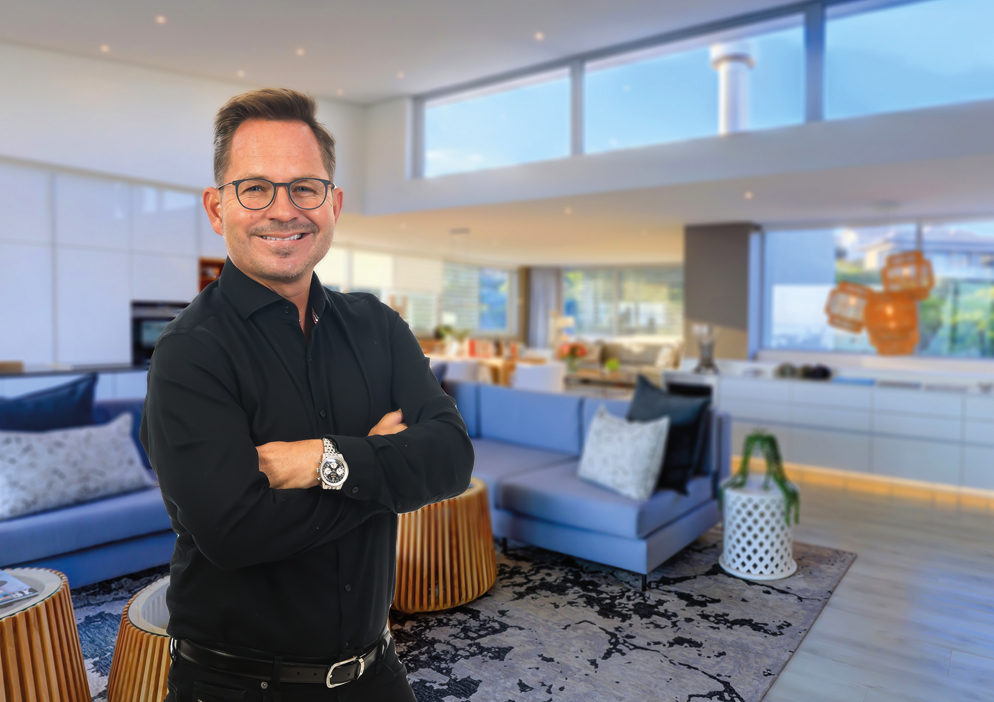Golf estate house for sale in Pinnacle Point Golf Estate

Innovative Design
|Exclusive Mandate|
Set in a quiet street of Pinnacle Point, this striking residence offers a seamless blend of contemporary design and coastal elegance. The ground floor features three garages, with a lift providing access to all levels. On the first floor, three en-suite bedrooms open onto balconies with sweeping views. A central pyjama lounge with a gas fireplace creates a warm retreat, complemented by a well-appointed wine cellar.
Ascending to the second level, an open-plan kitchen and living area take center stage, with a striking ceiling design and LED lighting that add architectural interest. The gas fireplace enhances the space, while sliding doors on both sides invite natural light and ocean breezes. The outdoor balcony with a pool offers a perfect setting for relaxation while taking in the views. The main suite includes a walk-in closet, en-suite bathroom, and balcony, while an additional en-suite bedroom also features a walk-in closet.
Designed for luxurious living, this home captures the essence of refined coastal style.
Listing details
Rooms
- 5 Bedrooms
- Main Bedroom
- Main bedroom with en-suite bathroom, air conditioner, balcony, built-in cupboards, sliding doors and walk-in closet
- Bedroom 2
- Bedroom with en-suite bathroom, air conditioner, balcony, built-in cupboards and sliding doors
- Bedroom 3
- Bedroom with en-suite bathroom, air conditioner, balcony, built-in cupboards and sliding doors
- Bedroom 4
- Bedroom with en-suite bathroom, air conditioner, balcony, built-in cupboards and sliding doors
- Bedroom 5
- Bedroom with en-suite bathroom, air conditioner and walk-in closet
- 5 Bathrooms
- Bathroom 1
- Bathroom with bath, double basin, shower and toilet
- Bathroom 2
- Bathroom with double basin, double vanity, shower and toilet
- Bathroom 3
- Bathroom with basin, shower and toilet
- Bathroom 4
- Bathroom with basin, bath and toilet
- Bathroom 5
- Bathroom with basin, bath, shower and toilet
- Other rooms
- Entrance Hall
- Entrance hall with lift and staircase
- Family/TV Room
- Family/tv room with gas fireplace, lift, patio, sliding doors and staircase
- Kitchen
- Open plan kitchen with centre island, double eye-level oven and gas hob
- Living Room
- Open plan living room with gas fireplace
- Cellar
- Guest Cloakroom
- Indoor Braai Area
- Open plan indoor braai area with balcony and sliding doors
- Scullery
- Scullery with built-in cupboards, dish-wash machine connection and tumble dryer connection
- Storeroom

