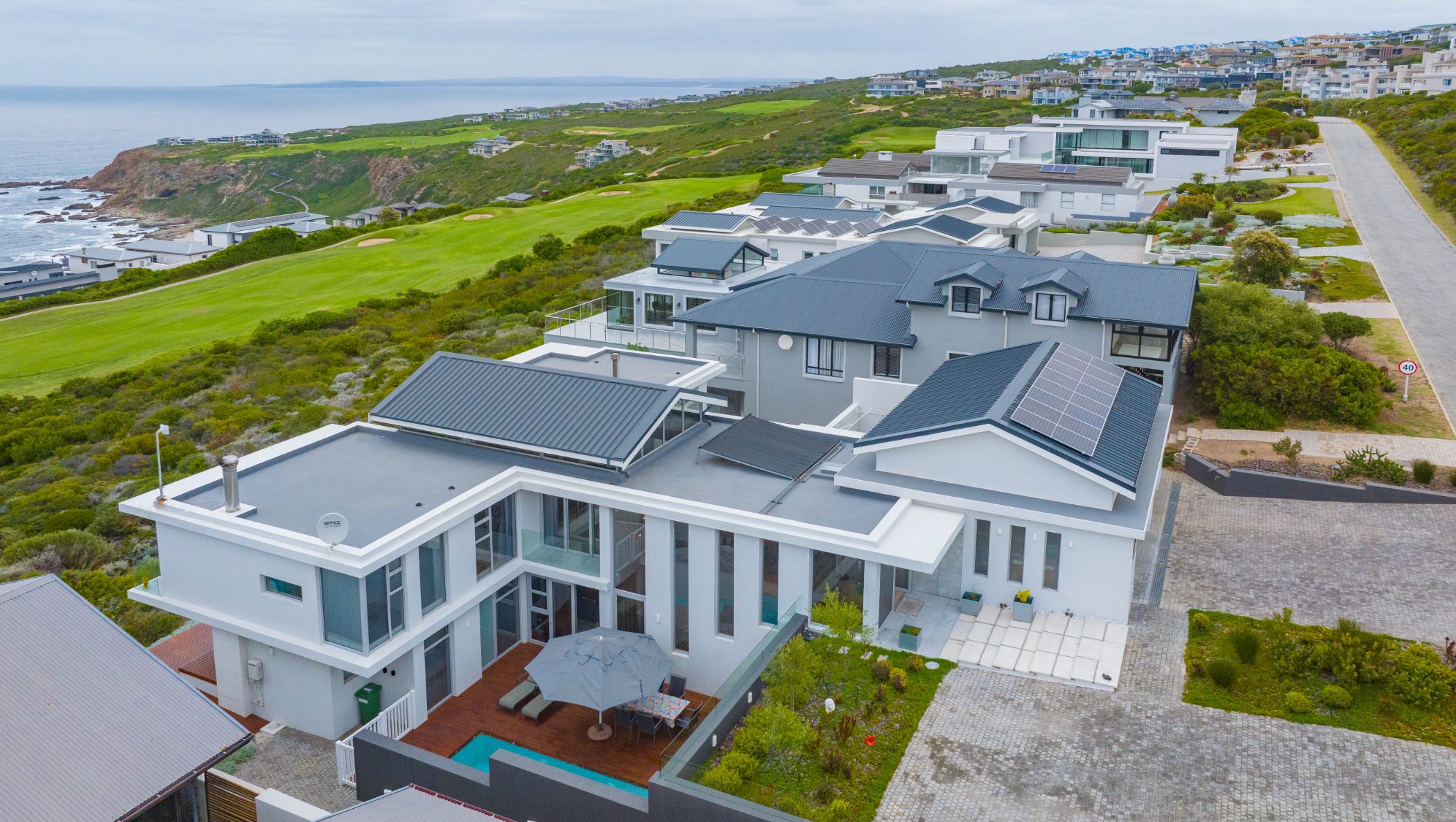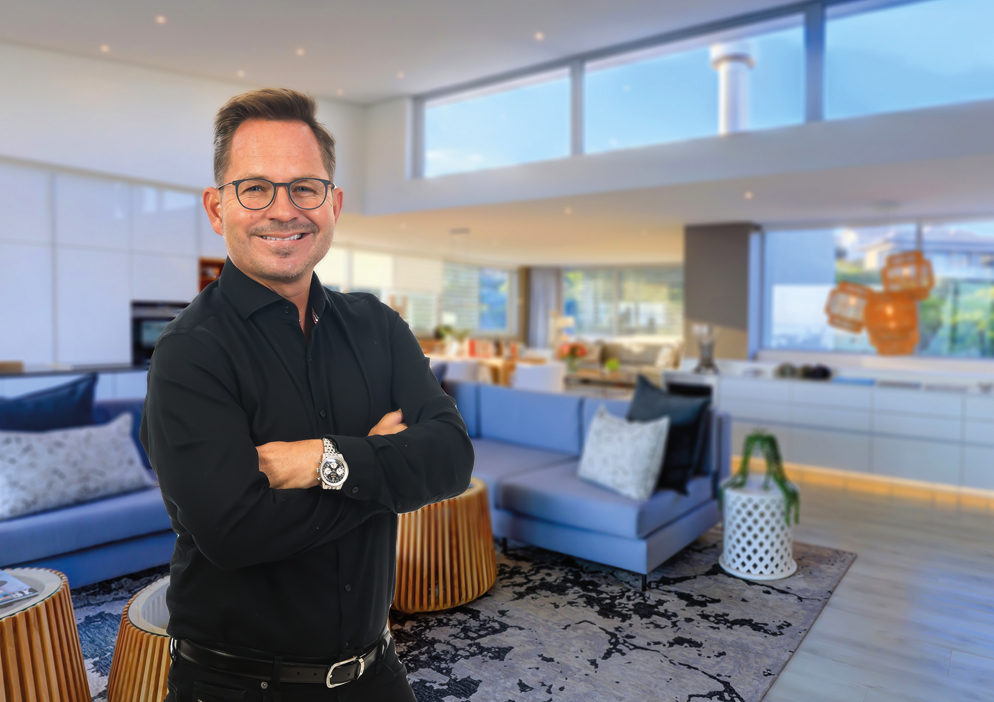Golf estate house for sale in Pinnacle Point Golf Estate

Light, Space & Inspired Design
| Exclusive Mandate |
This home is a celebration of light, space, and effortless flow. Expansive sliding doors frame uninterrupted views, while the double-volume kitchen with a sleek scullery connects seamlessly to the dining area, where a statement fireplace adds warmth.
Just below the soaring ceilings, clerestory windows invite shifting patterns of sunlight throughout the day. The indoor braai, family TV room, and study area are thoughtfully positioned, creating inviting spaces for quiet moments and lively gatherings. The main bedroom, a sanctuary on this level, features a full en-suite and generous cupboard space.
Descending the stairs four bedrooms, including en-suite bathrooms and a large wooden deck overlooking the golf course balance comfort and privacy. A kitchenette and lounge area open to an enclosed pool area and a large courtyard. A multipurpose room with built-in shelves offers flexibility for creative or functional use.
Extras include water tanks, a solar system, and three garages, enhancing both convenience and sustainability.
Listing details
Rooms
- 6 Bedrooms
- Main Bedroom
- Main bedroom with en-suite bathroom, blinds and sliding doors
- Bedroom 2
- Bedroom with en-suite bathroom, patio and sliding doors
- Bedroom 3
- Bedroom with en-suite bathroom, patio and sliding doors
- Bedroom 4
- Bedroom with en-suite bathroom, blinds, patio and sliding doors
- Bedroom 5
- Bedroom with en-suite bathroom, patio and sliding doors
- Bedroom 6
- Bedroom with en-suite bathroom and built-in cupboards
- 6 Bathrooms
- Bathroom 1
- Bathroom with bath, double basin, double vanity, shower and toilet
- Bathroom 2
- Bathroom with basin, blinds, shower and toilet
- Bathroom 3
- Bathroom with basin, shower and toilet
- Bathroom 4
- Bathroom with basin, shower and toilet
- Bathroom 5
- Bathroom with basin, shower and toilet
- Bathroom 6
- Bathroom with basin, tiled floors and toilet
- Other rooms
- Dining Room
- Open plan dining room with balcony, double volume, fireplace and sliding doors
- Entrance Hall
- Entrance hall with staircase
- Kitchen
- Open plan kitchen with centre island, double volume, extractor fan, gas hob, gas oven and sliding doors
- Living Room
- Open plan living room with balcony and sliding doors
- Study
- Study with blinds and built-in cupboards
- Guest Cloakroom
- Guest cloakroom with basin and toilet
- Indoor Braai Area
- Open plan indoor braai area with balcony and sliding doors
- Pyjama Lounge
- Pyjama lounge with built-in cupboards, kitchenette and sliding doors
- Scullery
- Scullery with built-in cupboards, dish-wash machine connection, pantry, tiled floors and tumble dryer connection

