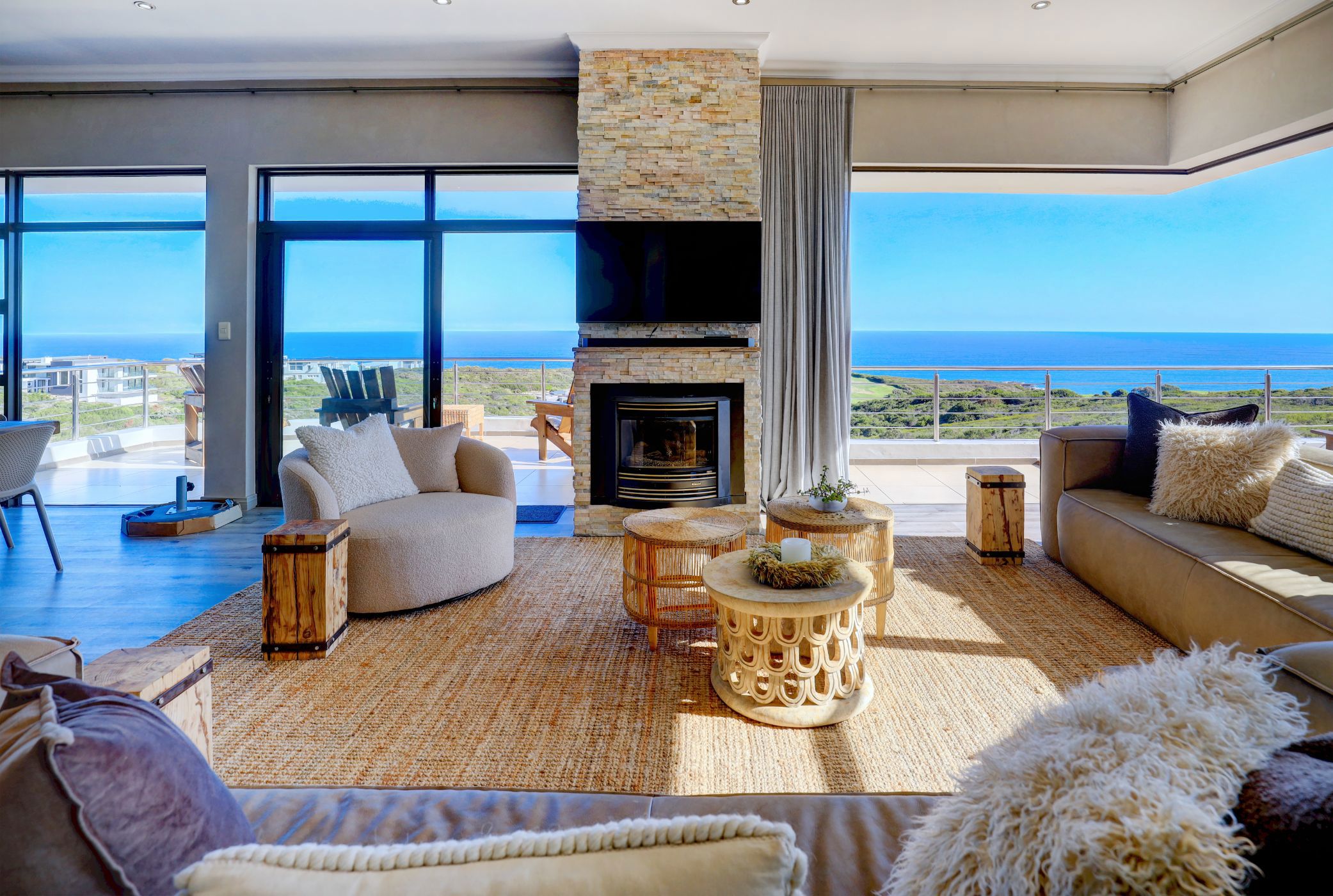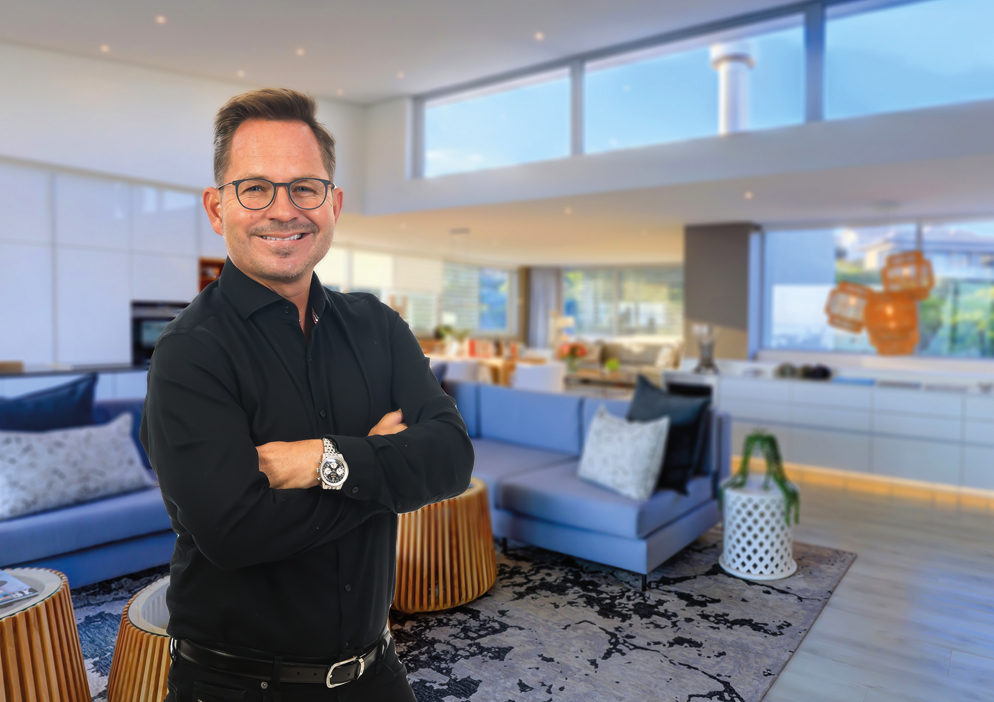Golf estate house for sale in Pinnacle Point Golf Estate

Timeless Luxury
| Exclusive Mandate|
Experience luxury and space in this multi-level home designed for seamless living.
The entrance level features an open-plan kitchen, dining, and living area with an indoor braai and a wine cellar and a fireplace. A separate laundry, scullery and large pantry complement the kitchen.
A level below, the master suite offers a fireplace, walk-in cupboards, a full en-suite bathroom, and a private balcony. Further down, two expansive bedrooms include walk-in cupboards, one with an en-suite.
Another level reveals a private suite with a kitchenette, lounge, and separate entrance. At the lowest level, a dedicated cinema room enhances the entertainment experience.
Every room is generously sized, with balconies, sliding doors, soft carpets, and handcrafted furniture included. Thoughtfully placed storerooms add convenience, making this home both functional and refined.
Listing details
Rooms
- 4 Bedrooms
- Main Bedroom
- Furnished main bedroom with en-suite bathroom, air conditioner, balcony, carpeted floors, gas fireplace, sliding doors and walk-in closet
- Bedroom 2
- Furnished bedroom with air conditioner, carpeted floors, sliding doors and walk-in closet
- Bedroom 3
- Furnished bedroom with en-suite bathroom, blinds, carpeted floors, sliding doors and walk-in closet
- Bedroom 4
- Bedroom with en-suite bathroom, carpeted floors, curtain rails and walk-in closet
- 5 Bathrooms
- Bathroom 1
- Furnished bathroom with blinds, double basin, double vanity, heated towel rail, shower, tiled floors and toilet
- Bathroom 2
- Bathroom with basin, blinds, jacuzzi bath, shower, tiled floors and toilet
- Bathroom 3
- Bathroom with basin, bath, blinds, heated towel rail, shower, tiled floors and toilet
- Bathroom 4
- Bathroom with basin, blinds, shower, tiled floors and toilet
- Bathroom 5
- Bathroom with basin, blinds, shower, tiled floors and toilet
- Other rooms
- Dining Room
- Furnished, open plan dining room with balcony and sliding doors
- Entrance Hall
- Furnished, open plan entrance hall with double volume, skylight and staircase
- Kitchen
- Furnished, open plan kitchen with blinds, extractor fan, gas hob, pantry and under counter oven
- Living Room
- Furnished, open plan living room with fireplace and stacking doors
- Reception Room
- Reception room with tiled floors and vaccuflo
- Indoor Braai Area
- Furnished, open plan indoor braai area with balcony, blinds and sliding doors
- Home Theatre Room
- Home theatre room with carpeted floors
- Laundry
- Furnished laundry with blinds
- Scullery
- Furnished scullery with blinds and dishwasher
- Guest Cloakroom
- Guest cloakroom with basin, tiled floors and toilet

