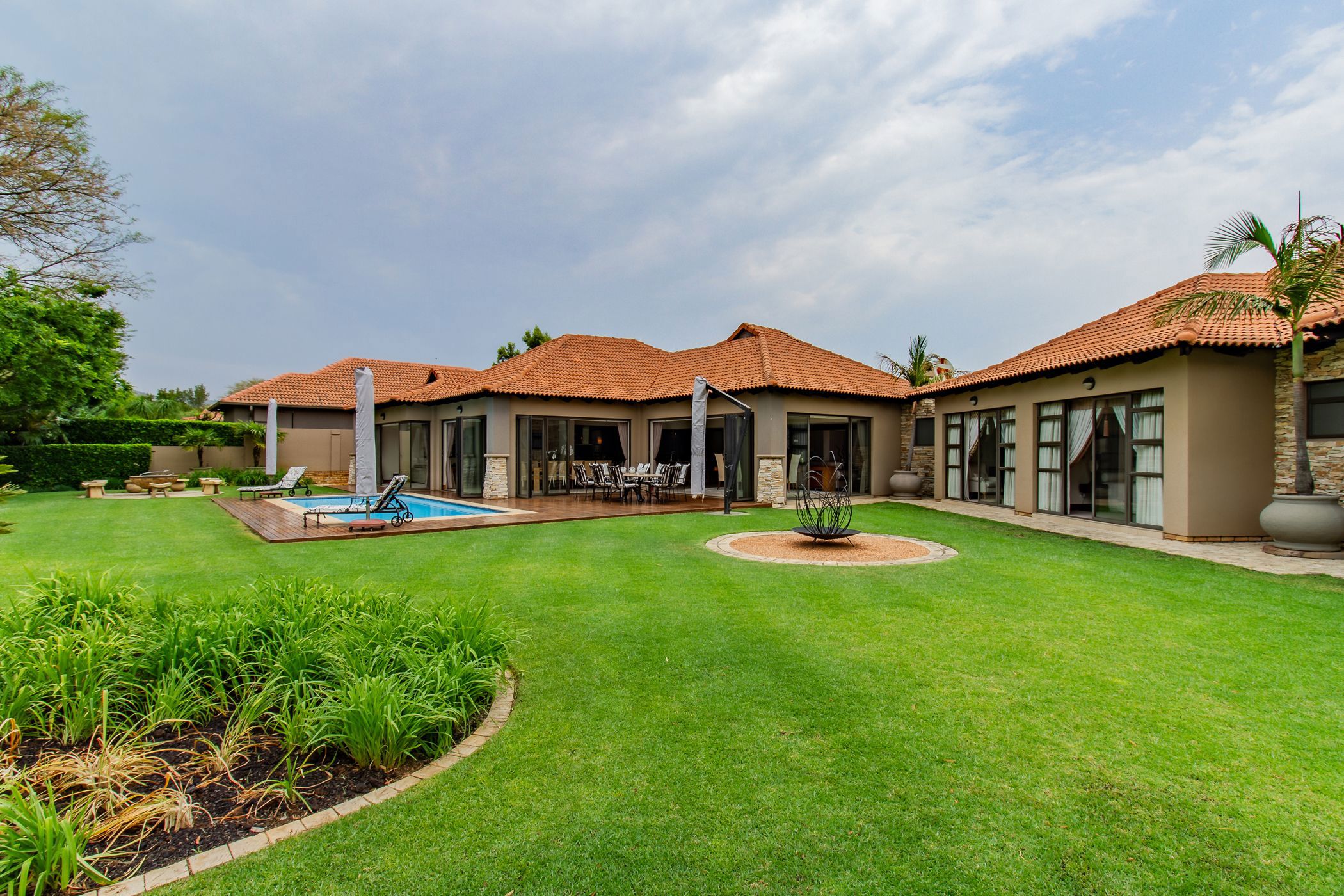Golf estate house for sale in Pecanwood

Expansive Double-Stand Family Home in Pecanwood
Stepping through the grand entrance, you are immediately drawn into an expansive home where high ceilings and abundant natural light create a sense of openness and calm. The open-plan living and dining areas was thoughtfully designed to flow effortlessly into each other while offering distinct spaces for everyday living and entertaining. Dark wood finishes in the living areas add warmth and refinement, complementing the airy, open interiors and creating a sense of understated elegance.
Multiple sliding and stack doors connect these interiors to the outdoors, where a generous garden and sparkling pool provide a private sanctuary, framed by the lush fairways and greenery of Pecanwood. The outdoor spaces invite both relaxed afternoons under the sun and elegant evenings spent with family and friends, enjoying the peace and privacy of this exceptional setting.
The home offers five well-proportioned bedrooms, each with its own en-suite bathroom and high ceilings, providing comfort for every member of the family. The main bedroom features a gas fireplace, walk-in dressing room, and sliding doors opening to the garden, creating a quiet haven. With multiple living rooms, a family/TV room, an entertainment area with a bar, and an office, there is ample space for both work and leisure. Every room is thoughtfully appointed with quality finishes, tiled or wooden floors, and air conditioning where needed.
The kitchen is elegant yet practical, fitted with Caesarstone surfaces, a central island, breakfast nook, eye-level oven, in-situ coffee machine, and a well-equipped scullery that supports tranquil daily living.
Outside, the landscaped garden stretches expansively across the double stand, fully irrigated and designed to be low-maintenance and pet-friendly. A wooden deck, boma, and swimming pool enhance the sense of outdoor living, while a secure boundary, 24-hour manned security, and cellular coverage provide peace of mind.
Additional features: evaporative cooling system, inverter & solar system, central vacuum system, under floor heating, automated roller blinds, parking for a minimum of 6 cars
Situated within the exclusive Pecanwood Golf Estate, residents enjoy access to a private golf course, fine dining, spa facilities, and a lifestyle that combines elegance with comfort in a tranquil, secure setting. This is a home where space and thoughtful design come together to create a life of ease and enjoyment.
Experience the sense of character, space, and sophistication for yourself, contact us today to arrange a private viewing.
Listing details
Rooms
- 5 Bedrooms
- Main Bedroom
- Main bedroom with en-suite bathroom, blinds, carpeted floors, curtain rails, gas fireplace, high ceilings, sliding doors and walk-in dressing room
- Bedroom 2
- Bedroom with en-suite bathroom, built-in cupboards, carpeted floors, curtain rails, high ceilings and sliding doors
- Bedroom 3
- Bedroom with en-suite bathroom, built-in cupboards, carpeted floors, high ceilings and sliding doors
- Bedroom 4
- Bedroom with en-suite bathroom, built-in cupboards, carpeted floors, curtain rails, high ceilings and sliding doors
- Bedroom 5
- Bedroom with en-suite bathroom, built-in cupboards, carpeted floors, curtain rails, high ceilings and sliding doors
- 5 Bathrooms
- Bathroom 1
- Bathroom with blinds, double basin, double shower, double vanity, spa bath, tiled floors and toilet
- Bathroom 2
- Bathroom with basin, bath, blinds, shower, tiled floors and toilet
- Bathroom 3
- Bathroom with basin, bath, blinds, shower, tiled floors and toilet
- Bathroom 4
- Bathroom with basin, bath, blinds, shower, tiled floors and toilet
- Bathroom 5
- Bathroom with basin, bath, blinds, shower, tiled floors and toilet
- Other rooms
- Dining Room 1
- Open plan dining room 1 with curtain rails, high ceilings, sliding doors, stacking doors and tiled floors
- Dining Room 2
- Open plan dining room 2 with curtain rails, high ceilings, stacking doors and tiled floors
- Entrance Hall
- Open plan entrance hall with chandelier, high ceilings and tiled floors
- Family/TV Room
- Open plan family/tv room with curtain rails, high ceilings, sliding doors and tiled floors
- Kitchen
- Open plan kitchen with blinds, breakfast nook, caesar stone finishes, centre island, extractor fan, eye-level oven, glass hob, in-situ coffee machine, pantry, tiled floors, under counter oven and wood finishes
- Living Room 1
- Open plan living room 1 with gas fireplace and wooden floors
- Living Room 2
- Open plan living room 2 with high ceilings and tiled floors
- Office
- Office with air conditioner, carpeted floors, curtain rails and sliding doors
- Entertainment Room
- Open plan entertainment room with bar and wooden floors
- Guest Cloakroom
- Guest cloakroom with basin, blinds, high ceilings, tiled floors and toilet
- Scullery
- Scullery with blinds, caesar stone finishes, dish-wash machine connection, pantry, tiled floors and wood finishes
Other features
I'm your local property expert in Pecanwood, South Africa
Erika Van Der Westhuizen

Erika Van Der Westhuizen
 GoldClub 10 Year Elite | Emerald Circle Agent
GoldClub 10 Year Elite | Emerald Circle AgentEmerald Circle Status is the ultimate accolade award in recognition of an exclusive group of elite, top performing agents for their unprecedented sales and rental record.