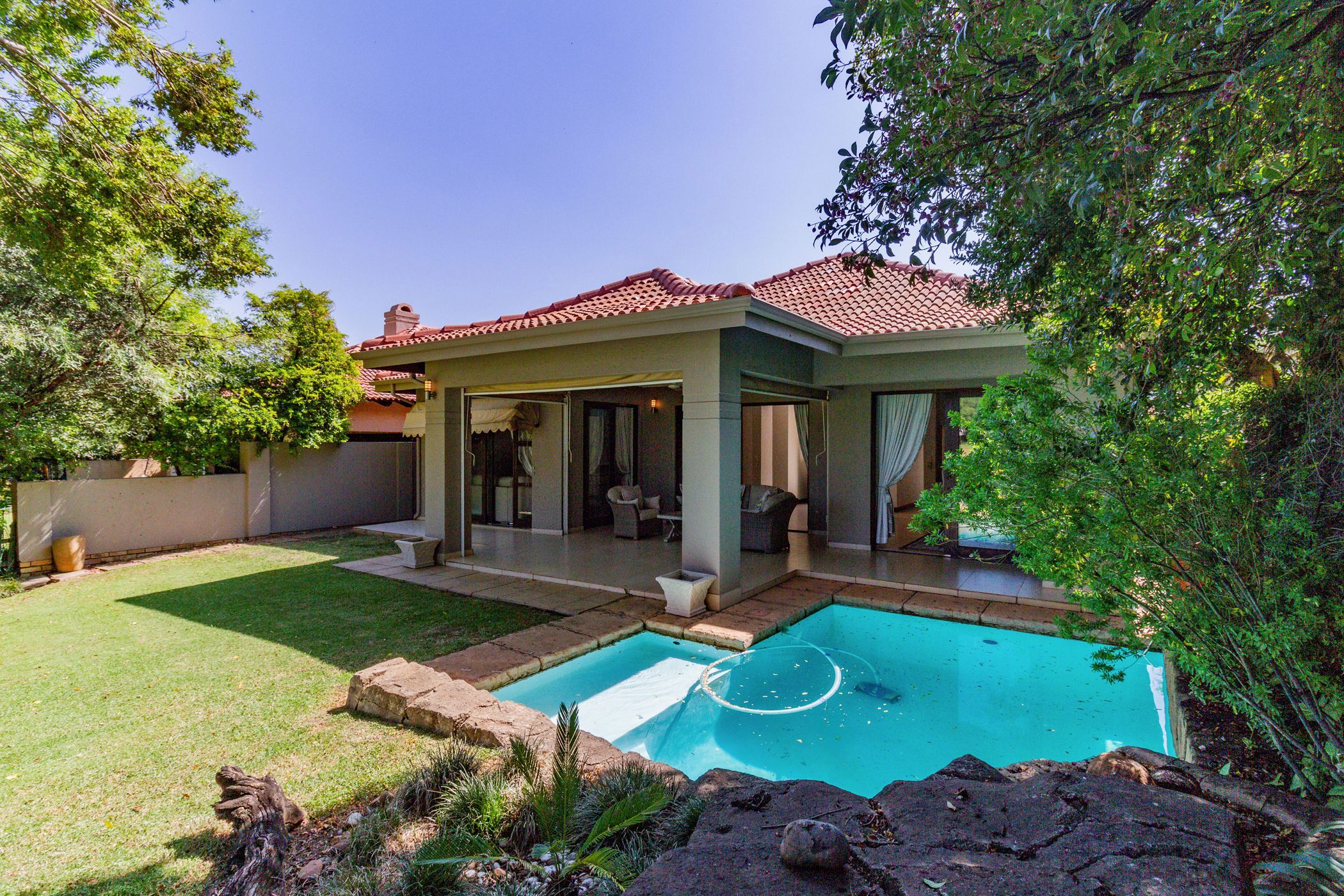Golf estate house for sale in Pecanwood

Private Oasis with Golf Access
Exclusive mandate. From the beautiful front entrance, this spacious family home does not fail to impress. Designed for effortless living and entertaining, the open-plan reception areas lead to a cosy undercover patio, complete with a built-in gas braai, perfect for year-round gatherings. With canvas awnings ensuring protection against the elements, this inviting space overlooks a sparkling swimming pool, creating an idyllic and relaxing setting.
The home's thoughtful design prioritizes comfort in every season. A central air conditioning system, ceiling fans in the bedrooms and fireplace in the living area provide the perfect balance of warmth and cooling throughout the year. The stylish kitchen, featuring granite countertops and a breakfast bar, effortlessly connects to a separate scullery for added convenience.
The spacious main bedroom is a private retreat with an en-suite bathroom featuring modern finishes, two additional bedrooms share the second bathroom.
Residents enjoy world-class amenities within the prestigious Pecanwood Golf Estate, including a gym, restaurant, spa and tennis courts. A computerized irrigation system ensures lush, manicured gardens, while 24-hour manned security provides peace of mind.
The property also includes a double garage with dedicated golf cart parking.
Experience refined estate living where comfort, elegance and security blend seamlessly.
Schedule your private viewing today.
Listing details
Rooms
- 3 Bedrooms
- Main Bedroom
- Main bedroom with en-suite bathroom, built-in cupboards, ceiling fan, curtain rails, laminate wood floors, sliding doors and walk-in closet
- Bedroom 2
- Bedroom with built-in cupboards, curtain rails and laminate wood floors
- Bedroom 3
- Bedroom with built-in cupboards, ceiling fan, curtain rails and laminate wood floors
- 2 Bathrooms
- Bathroom 1
- Bathroom with bath, double basin, shower, tiled floors and toilet
- Bathroom 2
- Bathroom with basin, bath, blinds, shower, tiled floors and toilet
- Other rooms
- Dining Room
- Open plan dining room with air conditioner, curtain rails, sliding doors and tiled floors
- Entrance Hall
- Entrance hall with chandelier and tiled floors
- Family/TV Room
- Open plan family/tv room with air conditioner, curtain rails, fireplace, sliding doors and tiled floors
- Kitchen
- Open plan kitchen with blinds, breakfast bar, extractor fan, glass hob, granite tops, tiled floors, under counter oven and wood finishes
- Guest Cloakroom
- Guest cloakroom with basin, blinds, tiled floors and toilet
- Scullery
- Scullery with blinds, dish-wash machine connection, granite tops, tiled floors and wood finishes
Other features
I'm your local property expert in Pecanwood, South Africa
Erika Van Der Westhuizen

Erika Van Der Westhuizen
 GoldClub 10 Year Elite | Emerald Circle Agent
GoldClub 10 Year Elite | Emerald Circle AgentEmerald Circle Status is the ultimate accolade award in recognition of an exclusive group of elite, top performing agents for their unprecedented sales and rental record.