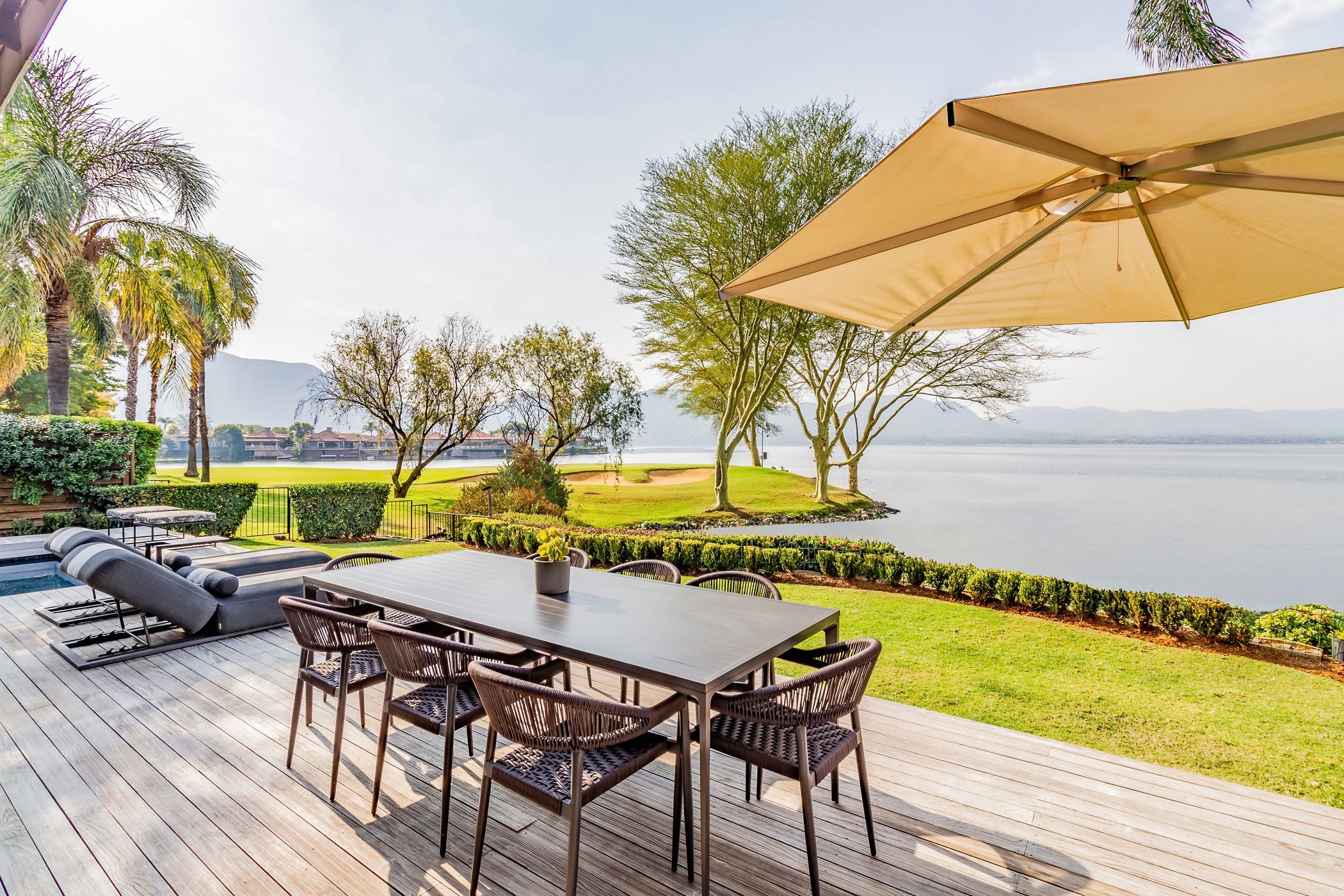Golf estate house for sale in Pecanwood

Ultimate Waterfront Paradise
Welcome to our Joint Mandate.
A private entrance down a beautiful walkway welcomes you to this ultra-modern home. The open-plan family room, lounge, dining room, and kitchen provide seamless access to the outdoor patio through sliding and stack doors. The living areas and patio feature a wooden deck surrounding a sparkling pool and garden, overlooking the calm Hartbeespoort Dam, majestic Magalies Mountains, and even a part of the golf course.
The contemporary kitchen is a chef's dream, complete with a large center island, walk-in pantry and separate scullery for added convenience.
Situated at the heart of the home, the entertainment area features an elegant built-in bar that connects all the living spaces and offers magnificent views, truly enhancing this entertainer's paradise.
All bedrooms are spacious, light, and airy. Two bedrooms are en-suite, while the remaining two share a full bathroom. The fifth en-suite bedroom boasts a kitchenette and separate entrance, which can also serve as staff accommodation.
Additional features include an inverter, a double garage with storage cupboards, and a private jetty.
Call today to arrange an in-person viewing.
Listing details
Rooms
- 4 Bedrooms
- Main Bedroom
- Main bedroom with en-suite bathroom, blinds, built-in cupboards, curtain rails and laminate wood floors
- Bedroom 2
- Bedroom with en-suite bathroom, blinds, built-in cupboards, curtain rails and laminate wood floors
- Bedroom 3
- Bedroom with blinds, built-in cupboards, curtain rails and laminate wood floors
- Bedroom 4
- Bedroom with blinds, built-in cupboards, curtain rails and laminate wood floors
- 3 Bathrooms
- Bathroom 1
- Bathroom with bath, blinds, double basin, shower, tiled floors and toilet
- Bathroom 2
- Bathroom with bath, blinds, double basin, shower, tiled floors and toilet
- Bathroom 3
- Bathroom with bath, blinds, double basin, shower, tiled floors and toilet
- Other rooms
- Dining Room
- Open plan dining room with blinds, stacking doors and tiled floors
- Entrance Hall
- Entrance hall with tiled floors
- Family/TV Room
- Open plan family/tv room with blinds, combustion fireplace, curtain rails, high ceilings, patio, stacking doors and tiled floors
- Kitchen
- Open plan kitchen with blinds, caesar stone finishes, centre island, extractor fan, eye-level oven, gas hob, high gloss cupboards, tiled floors, under counter oven and walk-in pantry
- Living Room
- Open plan living room with blinds, high ceilings, patio, sliding doors, stacking doors and tiled floors
- Entertainment Room
- Open plan entertainment room with fitted bar and tiled floors
- Guest Cloakroom
- Guest cloakroom with basin, blinds, tiled floors and toilet
- Scullery
- Scullery with caesar stone finishes, dish-wash machine connection, high gloss cupboards and tiled floors
Other features
Additional buildings
I'm your local property expert in Pecanwood, South Africa
Erika Van Der Westhuizen

Erika Van Der Westhuizen
 GoldClub 10 Year Elite | Emerald Circle Agent
GoldClub 10 Year Elite | Emerald Circle AgentEmerald Circle Status is the ultimate accolade award in recognition of an exclusive group of elite, top performing agents for their unprecedented sales and rental record.