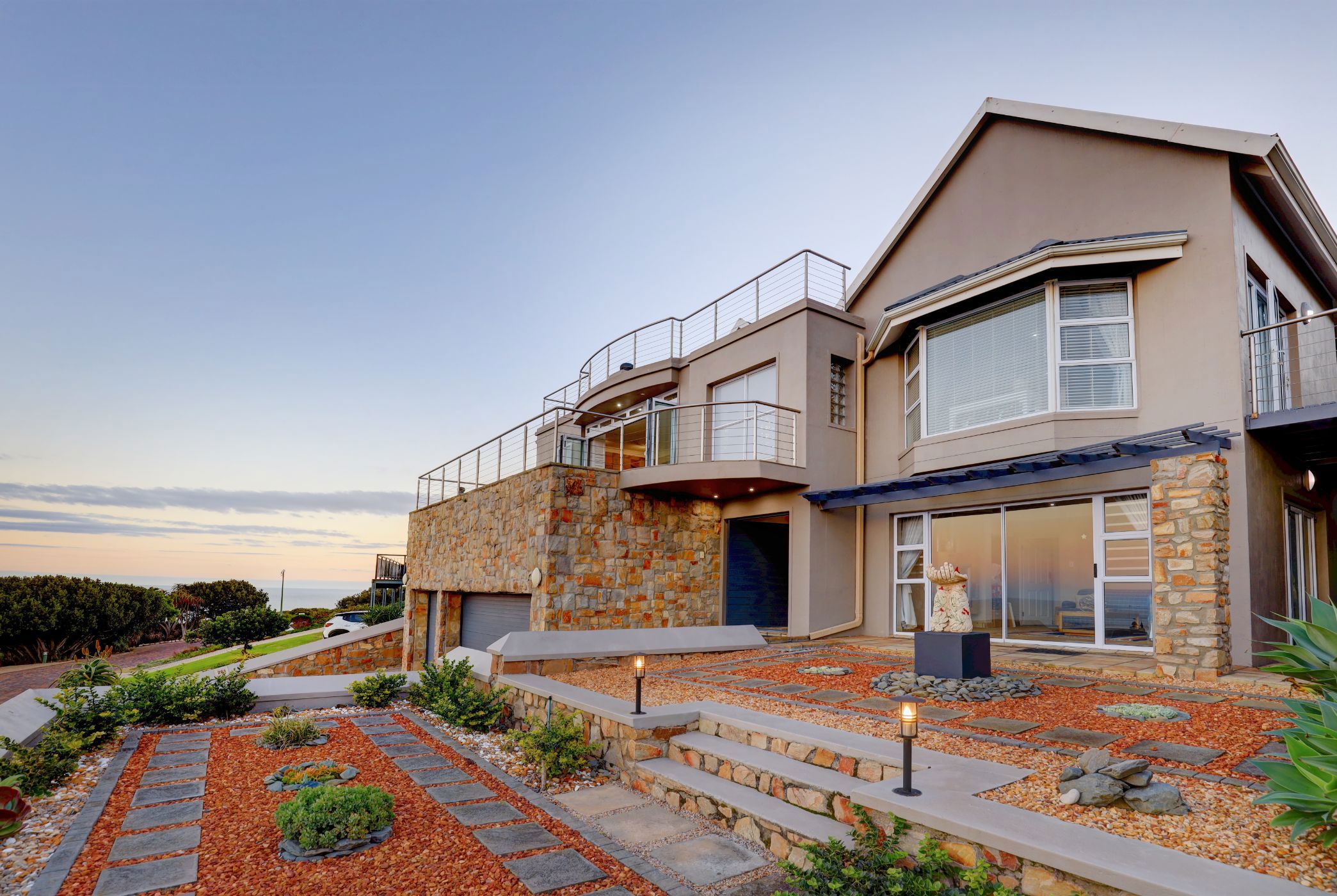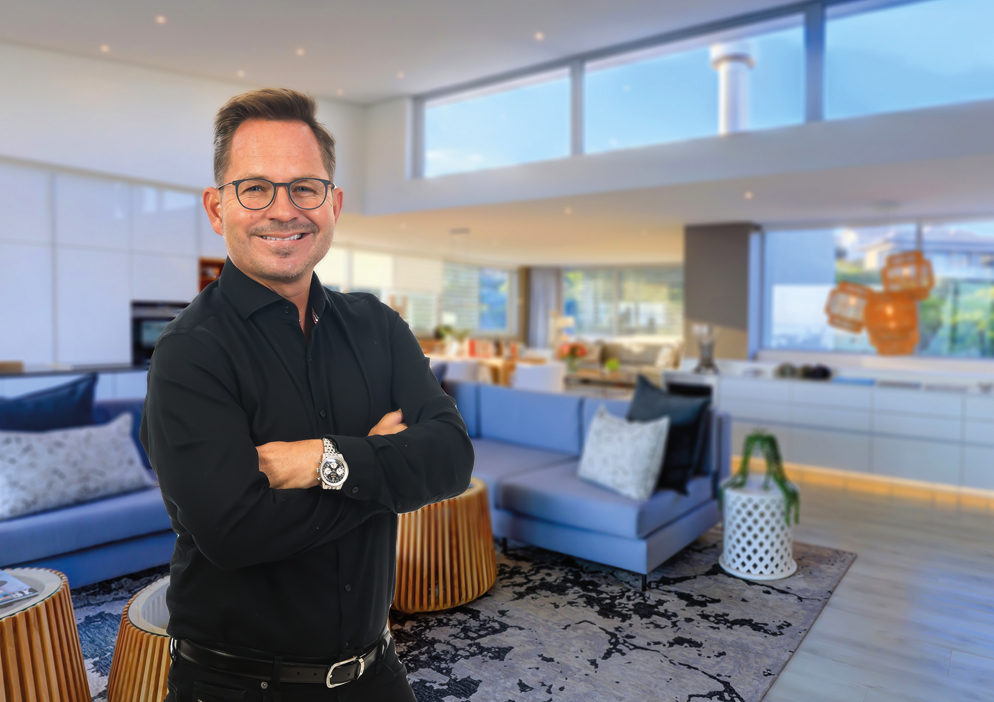Golf estate house for sale in Mossel Bay Golf Estate

Stone-Crafted Elegance
|Dual Mandate|
This distinguished double-storey residence in the Mossel Bay Golf Estate reflects a thoughtful connection to its surroundings, with natural stone, sourced directly from the property, featured prominently throughout the exterior and interior finishes.
A striking entrance hall welcomes you with a central staircase that leads to the main living level. The upper floor offers expansive open-plan living with a gas fireplace, flowing seamlessly into an indoor braai area and out onto a generous balcony with sweeping ocean views. American shutters and double-glazed windows throughout the home enhance insulation and provide privacy without compromising the outlook.
The kitchen, also with balcony access, includes sliding doors that open to a second outdoor space with a stairway to the rooftop deck, presenting uninterrupted coastal views. A dedicated dining area and adjoining scullery lead to a landscaped back garden featuring a water feature and peaceful nooks for quiet moments.
The home includes two spacious bedrooms upstairs, each with full en-suite bathrooms fitted with heated towel rails. The lower level offers a third en-suite bedroom, a pajama lounge, and a gas fireplace. An additional room on this level offers flexibility as a wine cellar, guest suite or home office.
Positioned to capture natural light and views, this residence combines quality finishes with functional layout, ideal for refined coastal living.
Listing details
Rooms
- 4 Bedrooms
- Main Bedroom
- Main bedroom with en-suite bathroom, american shutters, balcony, blinds, built-in cupboards, carpeted floors and stacking doors
- Bedroom 2
- Bedroom with carpeted floors and extractor fan
- Bedroom 3
- Bedroom with en-suite bathroom, american shutters, built-in cupboards, carpeted floors, patio and sliding doors
- Bedroom 4
- Bedroom with en-suite bathroom, american shutters, blinds, built-in cupboards, carpeted floors, patio and sliding doors
- 3 Bathrooms
- Bathroom 1
- Bathroom with corner bath, double basin, double vanity, heated towel rail, shower, stone floors and toilet
- Bathroom 2
- Bathroom with basin, bath, blinds, heated towel rail, shower, stone floors and toilet
- Bathroom 3
- Bathroom with corner bath, double basin, double vanity, shower, stone floors and toilet
- Other rooms
- Dining Room
- Dining room with american shutters, blinds, patio, sliding doors and stone floors
- Entrance Hall
- Entrance hall with fireplace, skylight, staircase and stone floors
- Family/TV Room
- Open plan family/tv room with balcony, gas fireplace, sliding doors, stacking doors and stone floors
- Kitchen
- Open plan kitchen with breakfast bar, double eye-level oven, extractor fan, glass hob, granite tops, patio, tiled floors and wood finishes
- Guest Cloakroom
- Guest cloakroom with basin and toilet
- Indoor Braai Area
- Open plan indoor braai area with american shutters, balcony, stacking doors, stone floors and wood braai
- Pyjama Lounge
- Pyjama lounge with gas fireplace, patio, sliding doors, stacking doors and stone floors
- Scullery
- Scullery with blinds, dish-wash machine connection, fridge, granite tops, patio, tiled floors and tumble dryer connection

