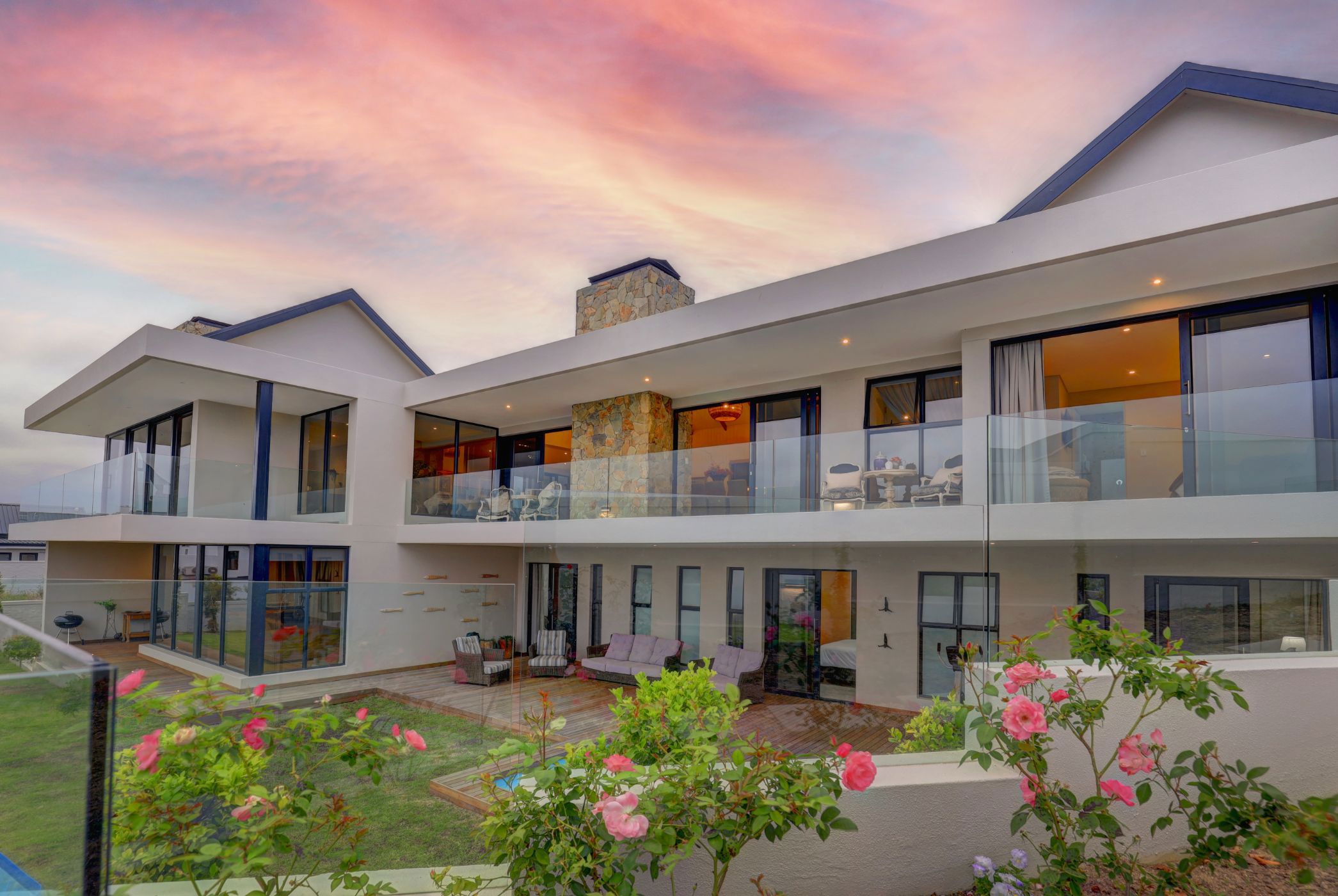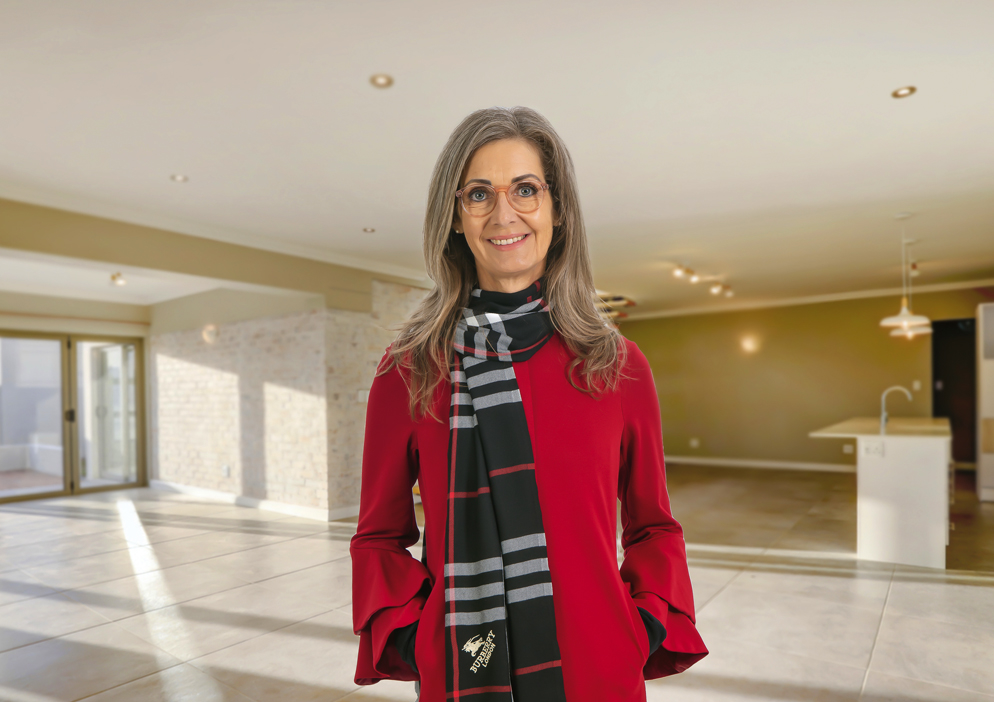Golf estate house for sale in Kingswood Golf Estate

Elegant Family Home with Panoramic Mountain and Golf Course Views
DUAL MANDATE
Nestled in the prestigious Phase 4 of Kingswood Golf Estate, this brand new North-facing double-story family home captures uninterrupted views of the lush fairways and the majestic Outeniqua Mountains.
Designed for comfort and style, the upper level features a luxurious main suite and spacious open-plan living areas. The state-of-the-art kitchen is fitted with Bosch double eye-level ovens, a five-plate Defy gas hob at the breakfast counter, and a separate scullery/ laundry with direct access from the garages. The kitchen flows seamlessly into the dining area, complete with a charming lighted coffee bar and a wood-burning Italian pizza oven set between two sliding doors that open onto a large covered stoep — perfect for soaking in breathtaking sunsets over the mountains. A wood combustion stove in the living room adds both warmth and character.
Downstairs are three en-suite bedrooms, each with sliding-door access to the wooden deck and sparkling pool, as well as a covered braai area, TV room, and wine cellar — ideal for entertaining family and friends.
Practicality meets elegance with gas geysers and a gas hob in the kitchen to ensure warmth even during load shedding.
The property is privately positioned in a quiet cul-de-sac, ensuring peace and tranquility within one of George's most sought-after estates.
Opportunities like this don't come often. Schedule your viewing now and experience the lifestyle Kingswood Golf Estate has to offer.
Key features
- Spectacular Golf course and mountain views
- Brand new
- Entertainers dream - spacious living rooms flowing to one another
- Gas geysers and a gas hob in the kitchen
- Huge stoeps under cover
- Double story with main suite living upstairs
- Covered braai area
- All bedrooms en-suite
- Pool private
Listing details
Rooms
- 4 Bedrooms
- Main Bedroom
- Main bedroom with en-suite bathroom, air conditioner, curtain rails, curtains, enclosed balcony, sliding doors, tiled floors, walk-in closet and walk-in dressing room
- Bedroom 2
- Bedroom with en-suite bathroom, air conditioner, built-in cupboards, curtain rails, curtains, patio, sliding doors and tiled floors
- Bedroom 3
- Bedroom with en-suite bathroom, air conditioner, built-in cupboards, curtain rails, curtains and tiled floors
- Bedroom 4
- Bedroom with en-suite bathroom, air conditioner, built-in cupboards, curtain rails, curtains and tiled floors
- 4 Bathrooms
- Bathroom 1
- Bathroom with bath, curtain rails, double vanity, shower, tiled floors and toilet
- Bathroom 2
- Bathroom with basin, shower, tiled floors and toilet
- Bathroom 3
- Bathroom with basin, shower and toilet
- Bathroom 4
- Bathroom with basin, bath, shower, tiled floors and toilet
- Other rooms
- Dining Room
- Open plan dining room with curtain rails, curtains, enclosed balcony, fireplace, high ceilings, sliding doors, tea & coffee station and tiled floors
- Entrance Hall
- Entrance hall with tiled floors
- Family/TV Room
- Family/tv room with curtain rails, curtains, sliding doors and tiled floors
- Kitchen
- Open plan kitchen with double eye-level oven, duco cupboards, gas hob, marble tops, pizza oven and tiled floors
- Living Room
- Open plan living room with ceiling fan, curtain rails, curtains, enclosed balcony, sliding doors, tiled floors, tv port, wired for computer network and wood fireplace
- Study
- Study with tiled floors
- Cellar
- Cellar with air conditioner, built-in cupboards and tiled floors
- Indoor Braai Area
- Indoor braai area with tiled floors and wood braai
- Scullery
- Scullery with built-in cupboards, dish-wash machine connection, duco cupboards, marble tops, tiled floors and tumble dryer connection

