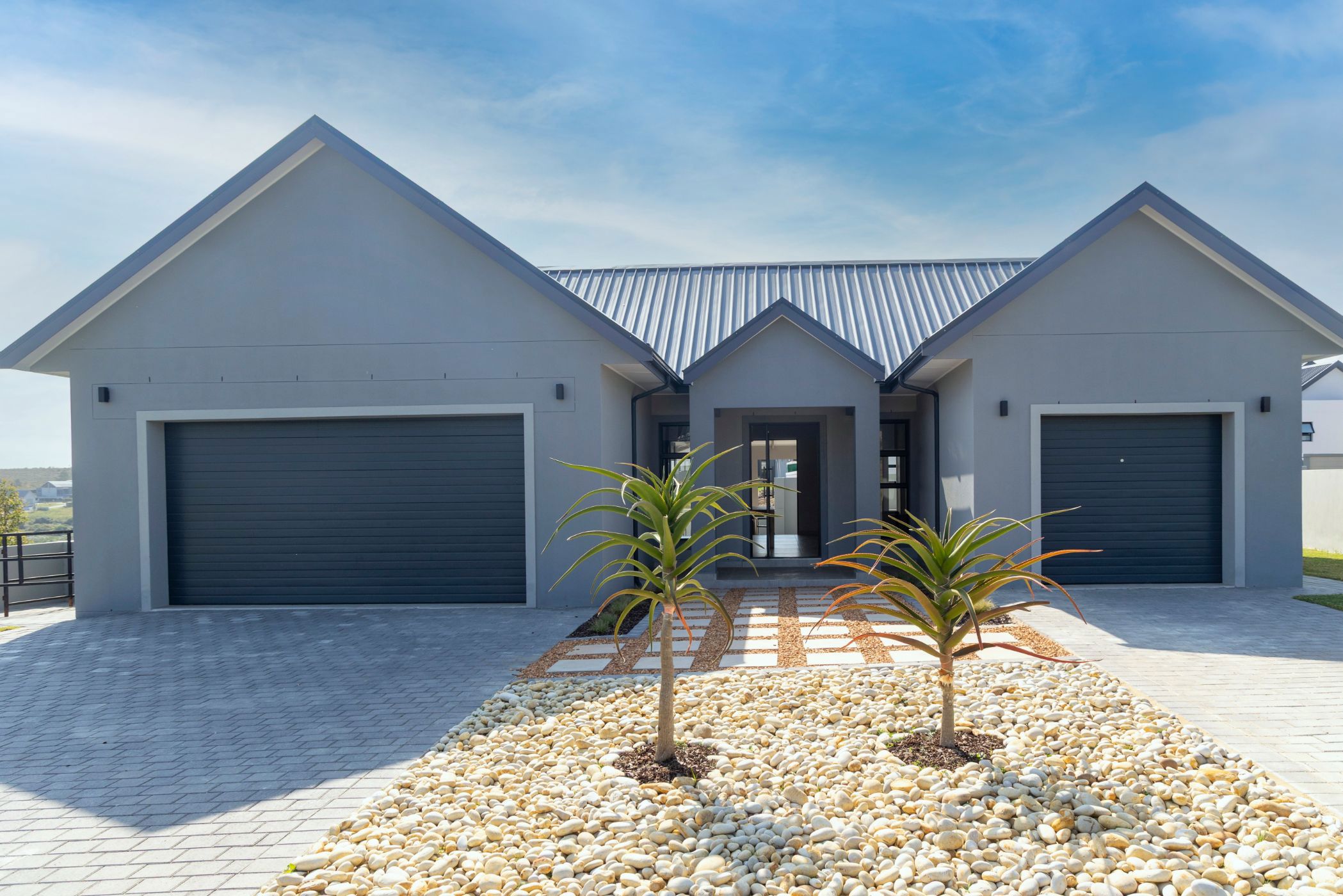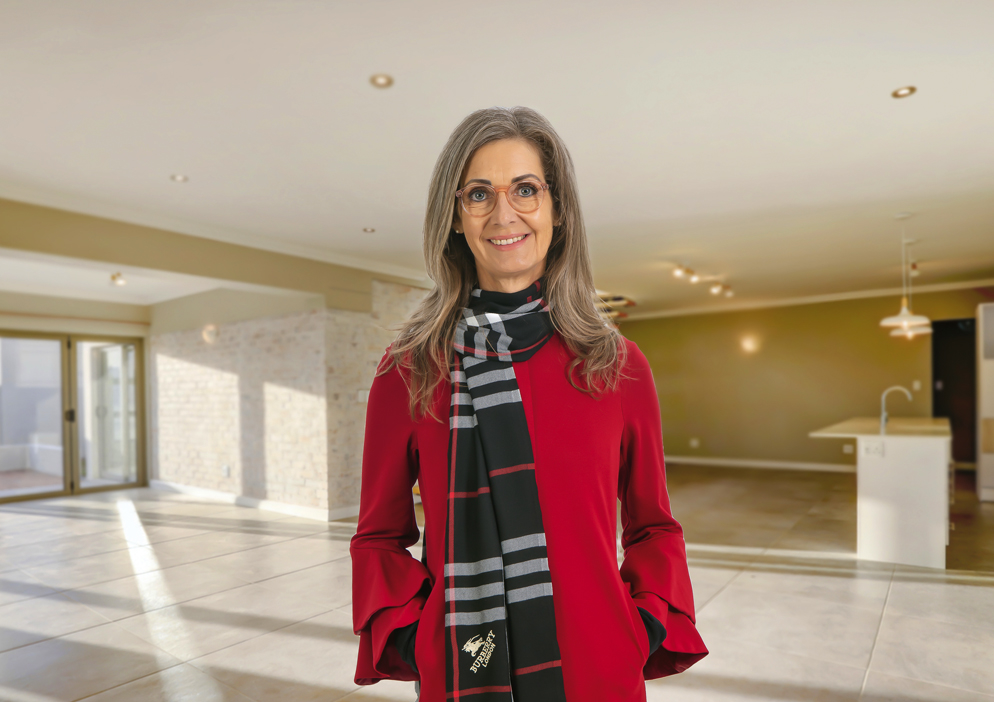Golf estate house for sale in Kingswood Golf Estate

Delightful open plan living family home in Kingswood Golf Estate
Located in a quiet crescent, this lovely family home boasts three sun drenched bedrooms and two full bathrooms, of which the main bedroom is en-suite.
This home is ideally for a younger family with smaller children as it is situated across the street from the Ridge-play park with a solid climbing frame and bench to sit while the toddlers are enjoying the outdoors.
Entering this friendly single story family home, you are welcomed by the open plan living area, leading to the North facing covered stoop and built in braai, with a beautiful view towards the Outiniqua mountains.
The spacious kitchen offers a prep bowl, gas/ electric stove, space for a double fridge, and with a center island it forms part of the open plan living. A separate scullary/ laundry with ample storage space adds to luxury and convenience.
Additional features to this property includes:
* the double garage with direct access to the home and the third garage,
* a private court yard
* water tank
* easy maintainable garden
Move in, settle down, and start living the life you've dreamed of. Call today to book your exclusive viewing.
Listing details
Rooms
- 3 Bedrooms
- Main Bedroom
- Main bedroom with en-suite bathroom, tiled floors and walk-in dressing room
- Bedroom 2
- Bedroom with built-in cupboards and tiled floors
- Bedroom 3
- Bedroom with tiled floors
- 2 Bathrooms
- Bathroom 1
- Bathroom with bath, double vanity, shower, tiled floors and toilet
- Bathroom 2
- Bathroom with basin, bath, shower, tiled floors and toilet
- Other rooms
- Dining Room
- Open plan dining room with stacking doors and tiled floors
- Family/TV Room
- Family/tv room with tiled floors and tv port
- Kitchen
- Kitchen with caesar stone finishes, centre island, extractor fan, gas/electric stove and tiled floors
- Scullery
- Scullery with caesar stone finishes, dish-wash machine connection, tiled floors and tumble dryer connection
