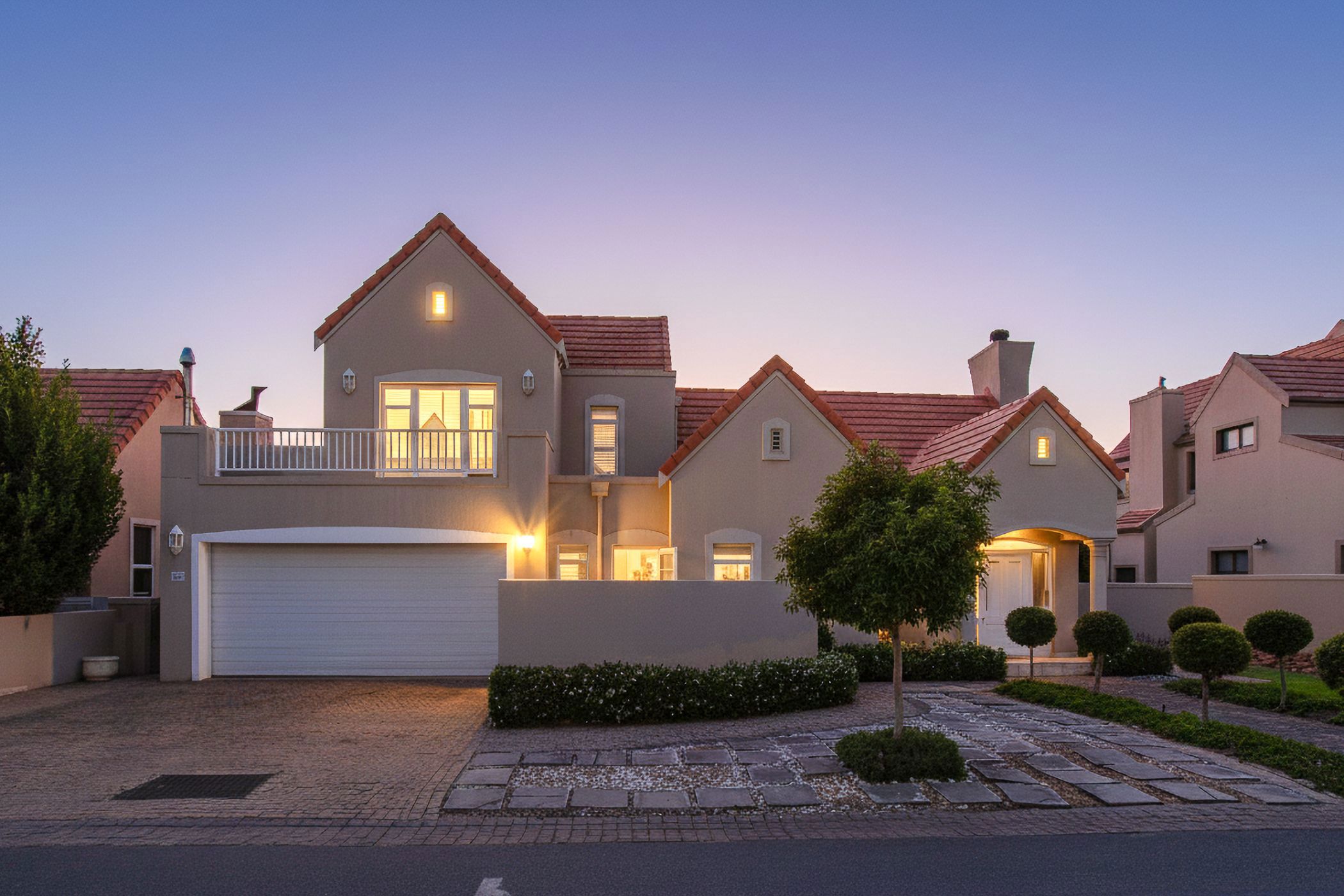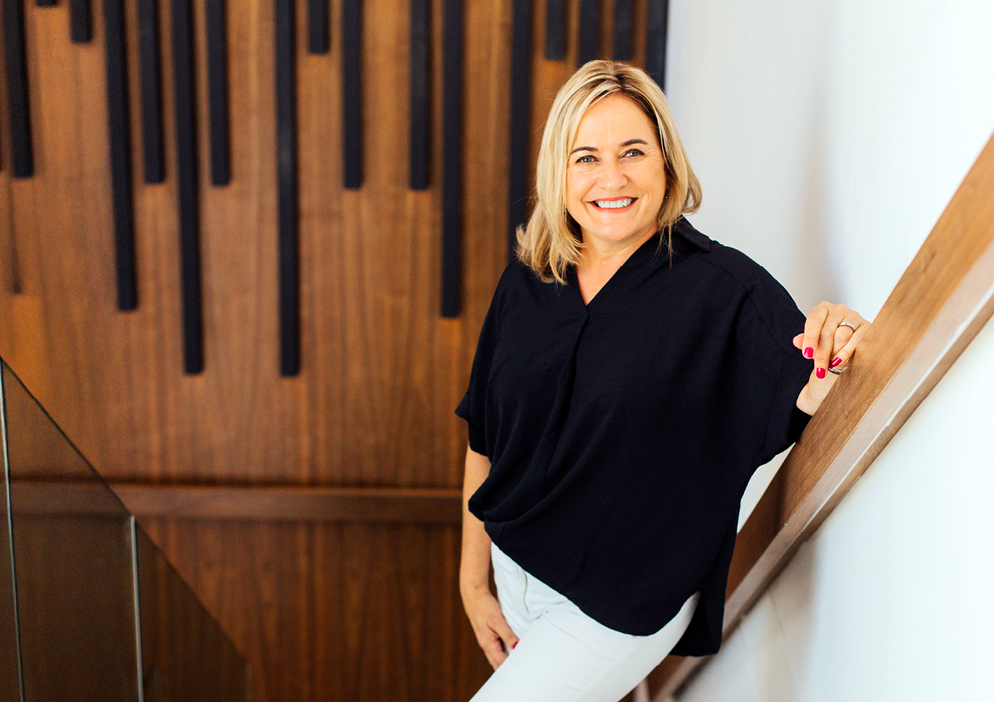Golf estate house for sale in Boschenmeer Golf Estate

A truly unique home that captures the best of golf-estate living.
Exclusive Joint Mandate. This exceptional three-bedroom home offers a rare blend of comfort, and an unbeatable location. Positioned on the 10th fairway, it boasts uninterrupted views and a serene sense of privacy.
The open-plan layout features a modern granite-topped kitchen with generous cupboard space, complemented by a convenient scullery that leads out to a private courtyard. The living and dining area is warm and inviting, complete with a cosy wood-burning fireplace—perfect for relaxed evenings.
Sliding doors open onto a charming, covered braai stoep fitted with weather blinds, overlooking a refreshing splash pool ideal for cooling off on hot summer days.
The spacious main bedroom is situated on the ground floor and includes a full en-suite bathroom and walk-in cupboards. Upstairs, a landing area leads to a balcony and two additional bedrooms, both with access to their own balconies and beautiful elevated views. These bedrooms share a well-appointed full bathroom. Other special features are incest-netting on some of the windows and an Inverter for those unforeseen moments. A truly unique home that captures the best of golf-estate living. Boschenmeer Golf Estate offers a unique lifestyle with amenities for young and older homeowners. An outdoor swimming pool, tennis and pedal courts for the active family. Also, a Wellness Centre, Restaurant, Car wash, hairdresser and spa. Make a lifestyle change by living in Boschenmeer Golf Estate in Paarl.
Listing details
Rooms
- 3 Bedrooms
- Main Bedroom
- Main bedroom with en-suite bathroom, air conditioner, bay windows, shutters, sliding doors, vinyl flooring and walk-in closet
- Bedroom 2
- Bedroom with air conditioner, balcony, bay windows, built-in cupboards, shutters, sliding doors and vinyl flooring
- Bedroom 3
- Bedroom with air conditioner, balcony, blinds, built-in cupboards, french doors, shutters and vinyl flooring
- 3 Bathrooms
- Bathroom 1
- Bathroom with basin, bath, blinds, shower, toilet and travertine floors
- Bathroom 2
- Bathroom with basin, blinds, shower and toilet
- Bathroom 3
- Bathroom with basin and toilet
- Other rooms
- Dining Room
- Open plan dining room with travertine floors
- Entrance Hall
- Entrance hall with travertine floors
- Kitchen
- Open plan kitchen with blinds, breakfast nook, built-in cupboards, extractor fan, granite tops, melamine finishes, oven and hob and travertine floors
- Living Room
- Living room with air conditioner, bay windows, shutters, sliding doors, travertine floors and wood fireplace
- Scullery
- Scullery with blinds, granite tops, melamine finishes and travertine floors

