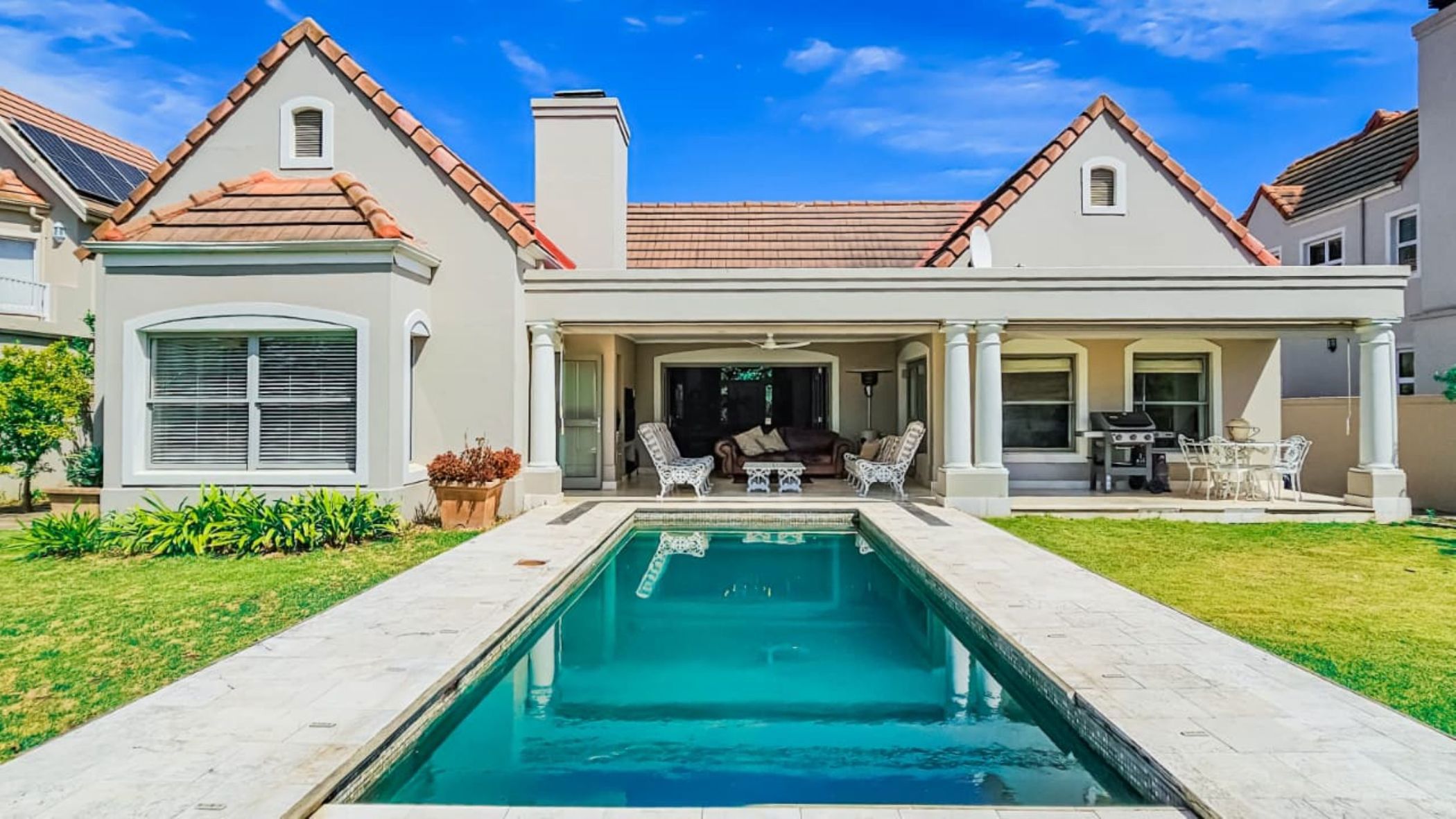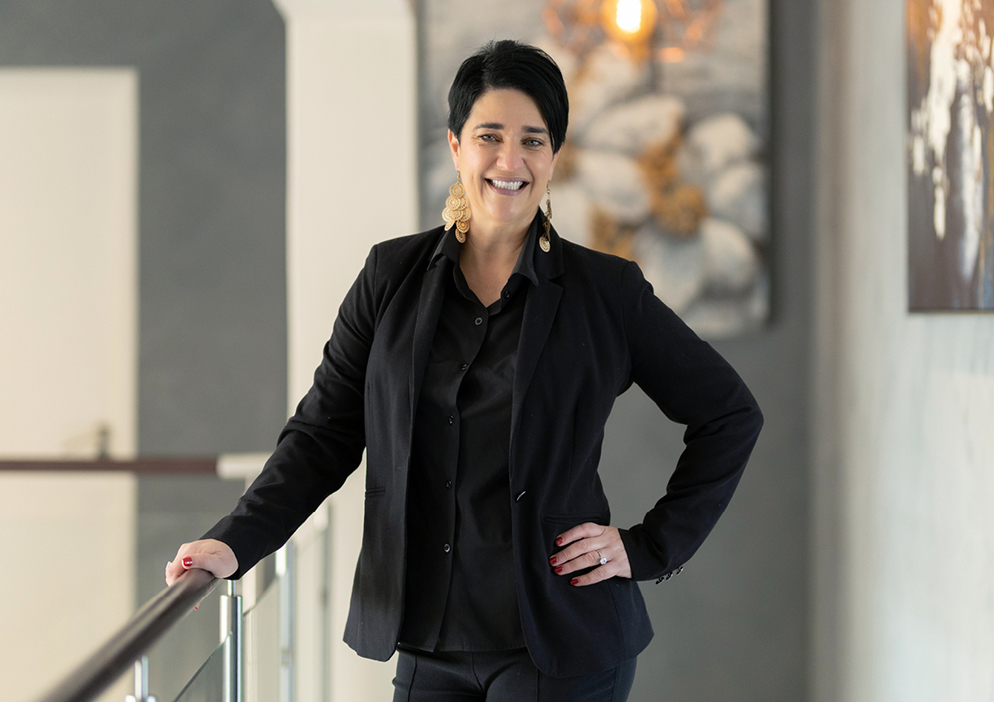Golf estate house for sale in Boschenmeer Golf Estate

Single story family home with panoramic golf course and lake views
Exclusive Joint. Perfectly positioned in the heart of Boschenmeer Golf Estate, this beautifully designed single-level home combines elegant finishes, functional design, and an exceptional location. Facing east and offering breathtaking views of the lake and golf course, this property captures the essence of private and peaceful living.
The home welcomes you with spacious, light-filled interiors enhanced by high ceilings and open trusses, creating a feeling of space and sophistication. The open-plan layout connects the stylish lounge and dining, complete with a wood-burning fireplace and air conditioning for year-round comfort. A coffee station and a wine storage nook add a touch of indulgence.
The kitchen features both gas and electric stoves, ample cabinetry, and a separate scullery leading to a drying yard. A dedicated study with vinyl flooring provides the ideal work-from-home setup, with doors leading to the stoep.
Stacker doors open seamlessly from the living area to a large covered stoep with a built-in braai, ceiling fan, and awnings, for entertaining while overlooking the swimming pool, garden, and golf course.
Accommodation includes three air-conditioned bedrooms, each with built-in cupboards, and two beautifully finished bathrooms. The luxurious main suite offers abundant cupboard space and a tranquil ensuite bathroom with both bath and shower facilities.
Additional features include an inverter system, electric garage doors, and a double garage with extra workspace or golf cart storage, plus two off-street parking bays.
Designed for comfort and easy living, this exceptional Boschenmeer residence offers everything you could want, from high-end finishes to serene outdoor spaces and magnificent views.
Listing details
Rooms
- 3 Bedrooms
- Main Bedroom
- Main bedroom with en-suite bathroom, air conditioner, blinds, carpeted floors, curtain rails, high ceilings, king bed, tv and walk-in closet
- Bedroom 2
- Bedroom with air conditioner, blinds, built-in cupboards, double bed, high ceilings and travertine floors
- Bedroom 3
- Bedroom with blinds, built-in cupboards, double bed, high ceilings and travertine floors
- 2 Bathrooms
- Bathroom 1
- Bathroom with bath, blinds, double basin, high ceilings, shower, toilet and travertine floors
- Bathroom 2
- Bathroom with basin, blinds, high ceilings, shower, toilet and travertine floors
- Other rooms
- Entrance Hall
- Open plan entrance hall with double volume and travertine floors
- Kitchen
- Open plan kitchen with centre island, extractor fan, fridge, gas, high ceilings, microwave, travertine floors, under counter oven and wood finishes
- Living Room
- Living room with air conditioner, blinds, double volume and travertine floors
- Scullery
- Scullery with high ceilings and marble floors
- Cellar
- Cellar with travertine floors
- Wine Cellar

