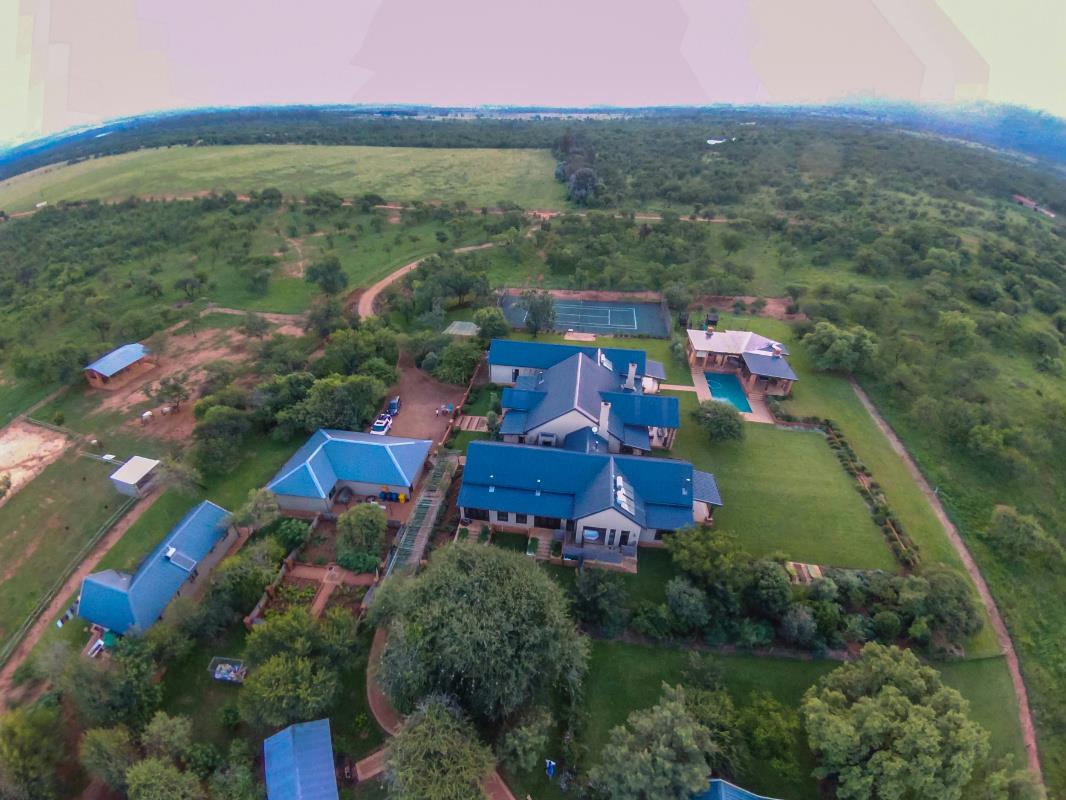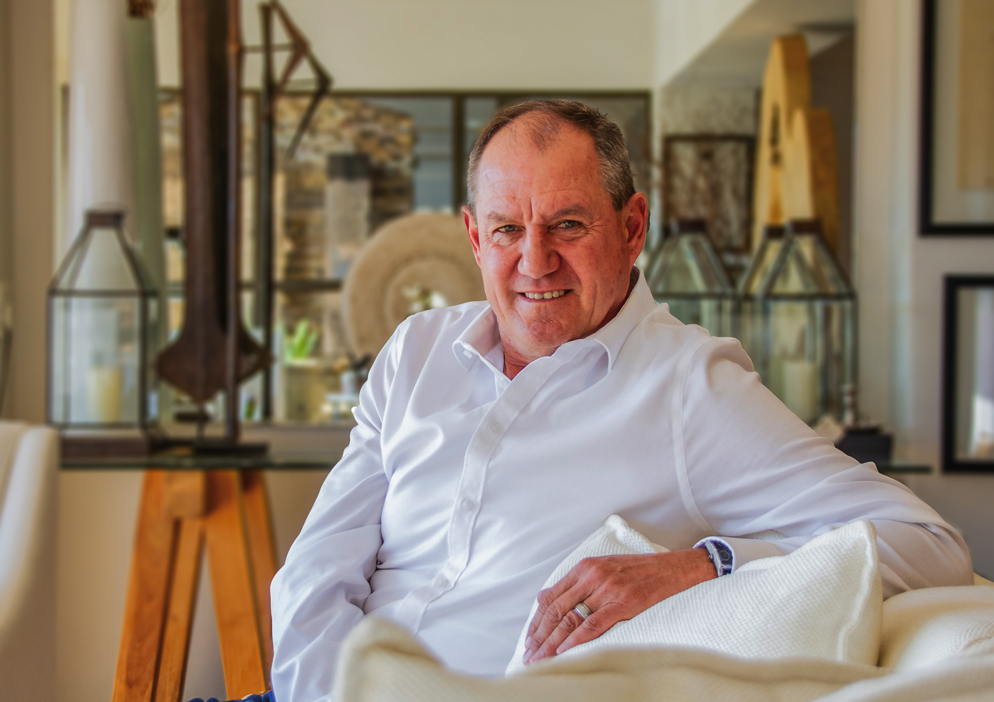Game farm for sale in Hartbeespoort

A Paradise for Nature & Horse Lovers!
This exquisite 8.5 hectare footprint on a 300-hectare private game farm in the majestic Magaliesberg is ideal for hiking, cycling and game viewing. The expansive gentleman's residence consists of 1120sqm superb workmanship and meticulous detail and finishes throughout. Extras include a wine cellar, horse stables, tennis court, staff accommodation and a separate guest cottage. The entertainment area is separate from the main house and facilitates varied and all-encompassing hospitality. Indigenous trees and scrub (shrubs) surround the home and attract prolific birdlife. A piece of paradise nestled in the real Magaliesberg bushveld.
View by appointment only.
PLEASE NOTE: In the event of a cash transaction, the potential buyer needs to present proof of availability of funds, and in the event of a bonded transaction, the potential buyer needs to provide proof that he/she is pre-qualified by a financial institution before being introduced to the property.
Listing details
Rooms
- 7 Bedrooms
- Main Bedroom
- Main bedroom with en-suite bathroom, built-in cupboards, curtain rails, double volume, screeded floors and wood fireplace
- Bedroom 2
- Bedroom with en-suite bathroom, built-in cupboards, curtain rails, double volume, screeded floors and wood fireplace
- Bedroom 3
- Bedroom with en-suite bathroom, built-in cupboards, curtain rails, double volume, screeded floors and wood fireplace
- Bedroom 4
- Bedroom with en-suite bathroom, built-in cupboards, curtain rails, double volume, screeded floors and wood fireplace
- Bedroom 5
- Bedroom with en-suite bathroom, curtain rails, double volume, screeded floors and wood fireplace
- Bedroom 6
- Bedroom with en-suite bathroom, built-in cupboards, curtain rails, double volume, screeded floors and wood fireplace
- Bedroom 7
- Bedroom with en-suite bathroom, built-in cupboards, curtain rails, double volume, screeded floors and wood fireplace
- 7 Bathrooms
- Bathroom 1
- Bathroom with bath, double basin, screeded floors, shower and toilet
- Bathroom 2
- Bathroom with basin, bath, screeded floors and toilet
- Bathroom 3
- Bathroom with basin, screeded floors, shower and toilet
- Bathroom 4
- Bathroom with basin, bath, screeded floors, shower and toilet
- Bathroom 5
- Bathroom with basin, bath, screeded floors and toilet
- Bathroom 6
- Bathroom with basin, bath, screeded floors and toilet
- Bathroom 7
- Bathroom with basin, bath, screeded floors, shower and toilet
- Other rooms
- Dining Room
- Open plan dining room with double volume and screeded floors
- Entrance Hall
- Entrance hall with double volume and screeded floors
- Family/TV Room
- Family/tv room with double volume, screeded floors and wood fireplace
- Kitchen
- Open plan kitchen with centre island, double volume, extractor fan, gas, granite tops, kitchen-diner, screeded floors, stove and wood finishes
- Study
- Study with screeded floors
- Entertainment Room
- Entertainment room with bar, double volume and screeded floors
- Guest Cloakroom
- Guest cloakroom with screeded floors
- Recreation Room
- Recreation room with double volume and screeded floors
- Wine Cellar
- Wine cellar with screeded floors
