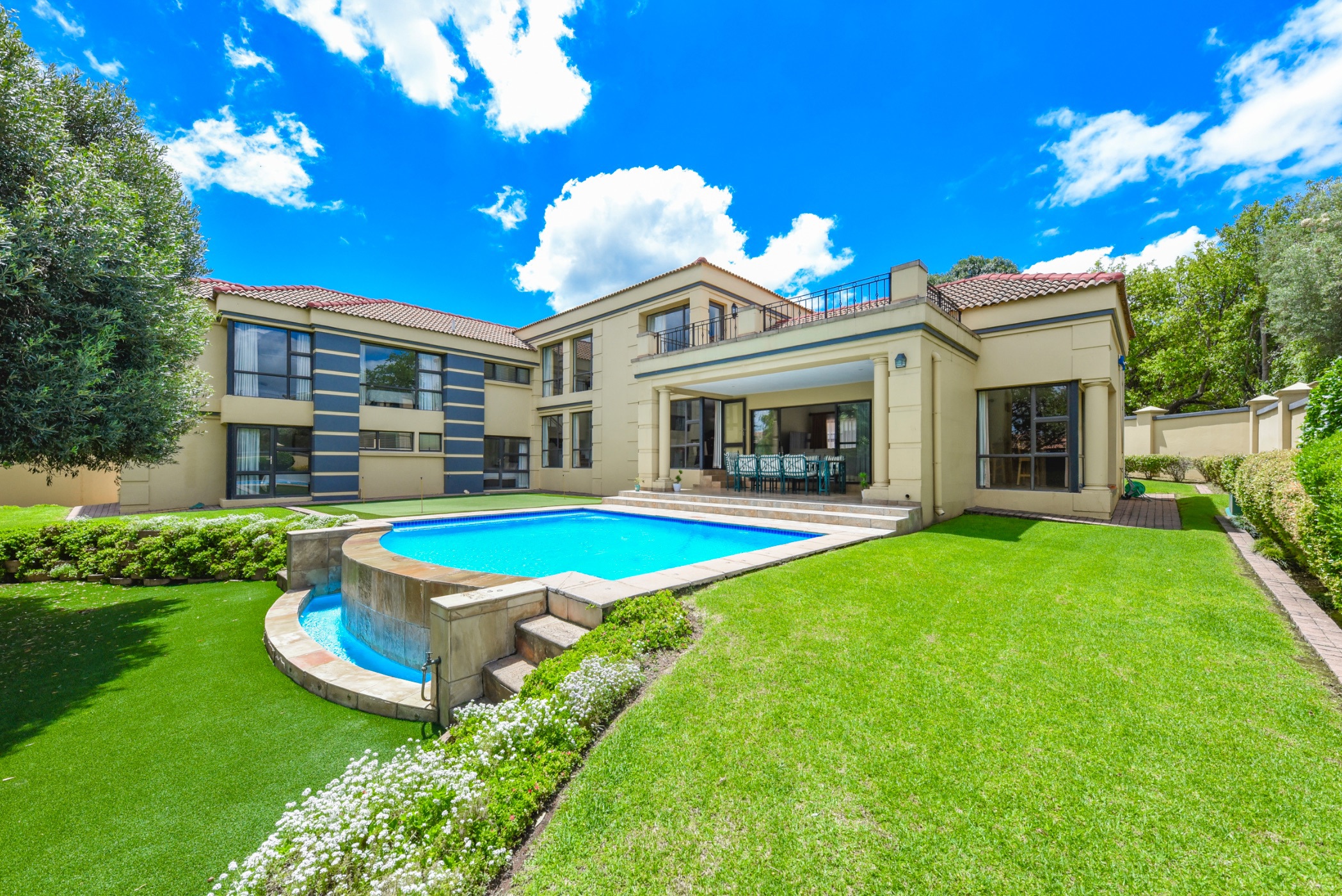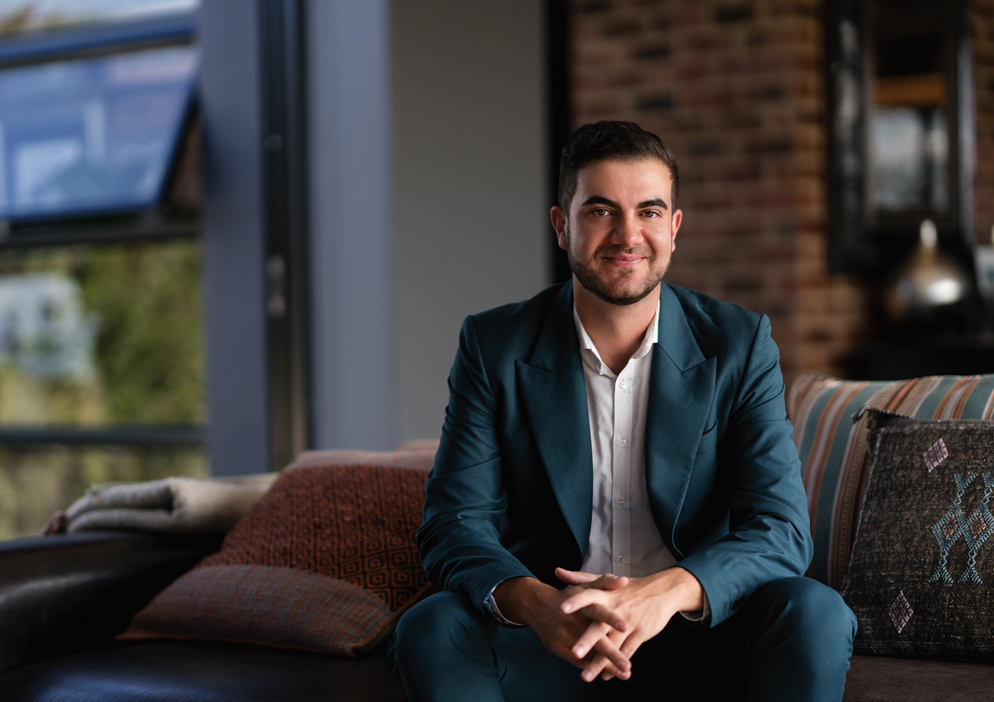Double-storey house to rent in Dainfern Valley Estate

Rental rates
- Rate
- Season
- Monthly
- Rate from
- R55,000 per month
- Furnished
- Yes
Perfect Family Home
Corporate rental
Set near a parkland and beautifully positioned on a corner stand with a large garden, this fully furnished family home offers convenience, practicality, indoor / outdoor living and entertaining of family and friends.
There are 2 downstairs bedrooms and a full shared bathroom. Upstairs you are greeted by the spacious main bedroom with a full bathroom ensuite and dressing room. The home also features and open plan study/pyjama lounge and a 4th bedroom with private balcony with stunning views of the surrounding area.
The kitchen is fitted with granite tops and a center island.
Generous living areas include a large lounge with a gas fireplace and built in corner bar which flows to the covered patio, pool, custom putting green and garden.
Dainfern Valley Estate is an established, private residential estate with high security. With direct access into the Dainfern College campus school children walk to school in safely. Large walking and running trails wind through the parklands of the estate and along the river providing a wonderful communal lifestyle. Situated close to the new Dainfern Square shopping centre.
Listing price excludes levies.
Key features
- Large Garden
- Indoor / Outdoor Living
Listing details
Rooms
- 4 Bedrooms
- Main Bedroom
- Open plan main bedroom with en-suite bathroom, air conditioner, built-in cupboards, carpeted floors, curtain rails and walk-in closet
- Bedroom 2
- Bedroom with built-in cupboards, carpeted floors and curtain rails
- Bedroom 3
- Bedroom with built-in cupboards and carpeted floors
- Bedroom 4
- Bedroom with balcony, built-in cupboards and carpeted floors
- 2 Bathrooms
- Bathroom 1
- Bathroom with blinds, double basin, shower, spa bath, tiled floors and toilet
- Bathroom 2
- Bathroom with basin, double basin, double vanity, shower, tiled floors and toilet
- Other rooms
- Dining Room
- Open plan dining room with curtain rails, patio, sliding doors and wooden floors
- Entrance Hall
- Open plan entrance hall with wooden floors
- Family/TV Room
- Open plan family/tv room with bar, fitted bar, gas fireplace, patio, sliding doors and wooden floors
- Kitchen
- Kitchen with blinds, breakfast nook, centre island, granite tops, hob, oven and hob, tiled floors, under counter oven and wood finishes
- Study
- Study with wooden floors
- Guest Cloakroom
- Guest cloakroom with tiled floors
- Pyjama Lounge
- Open plan pyjama lounge with carpeted floors and staircase
