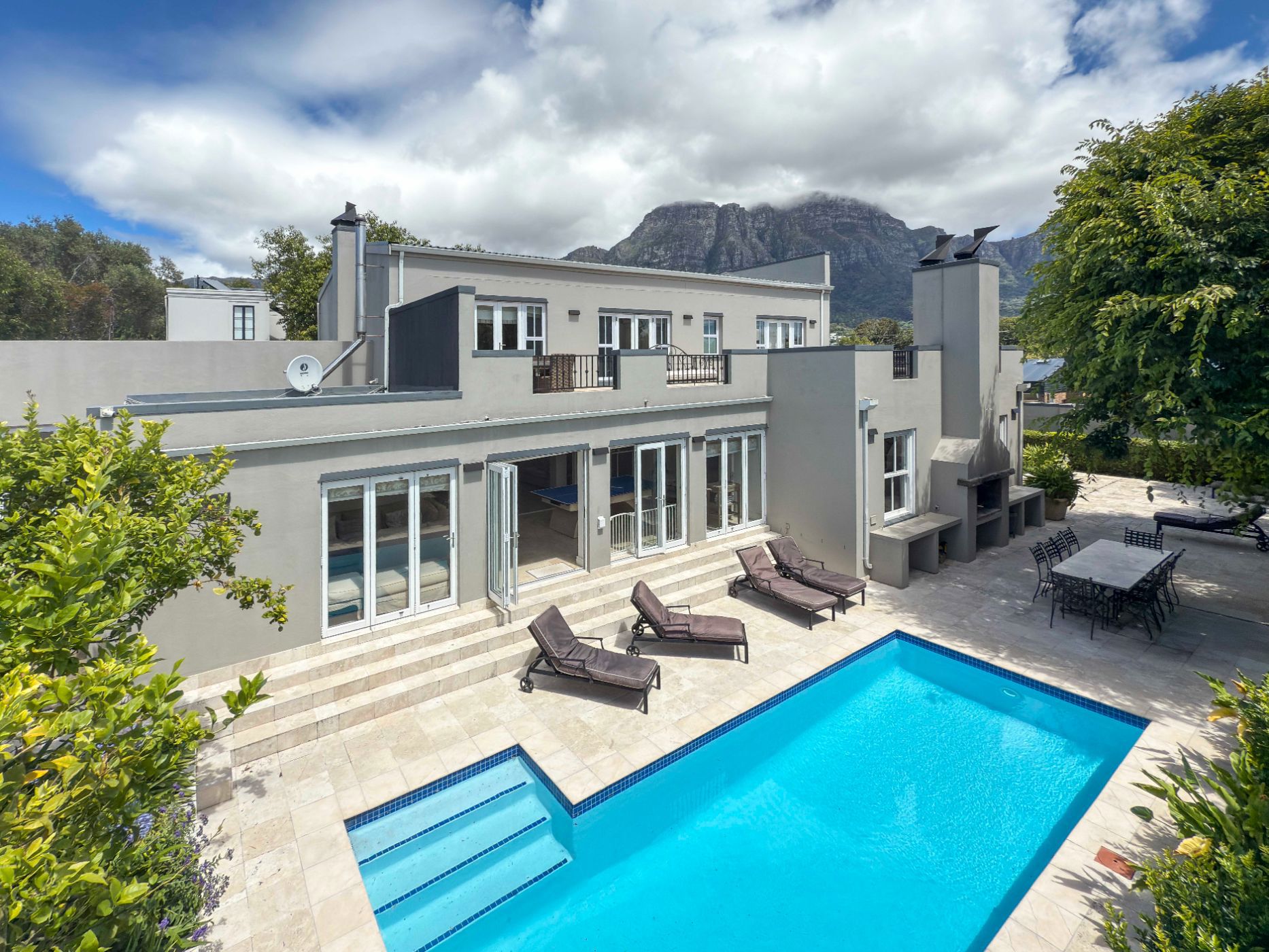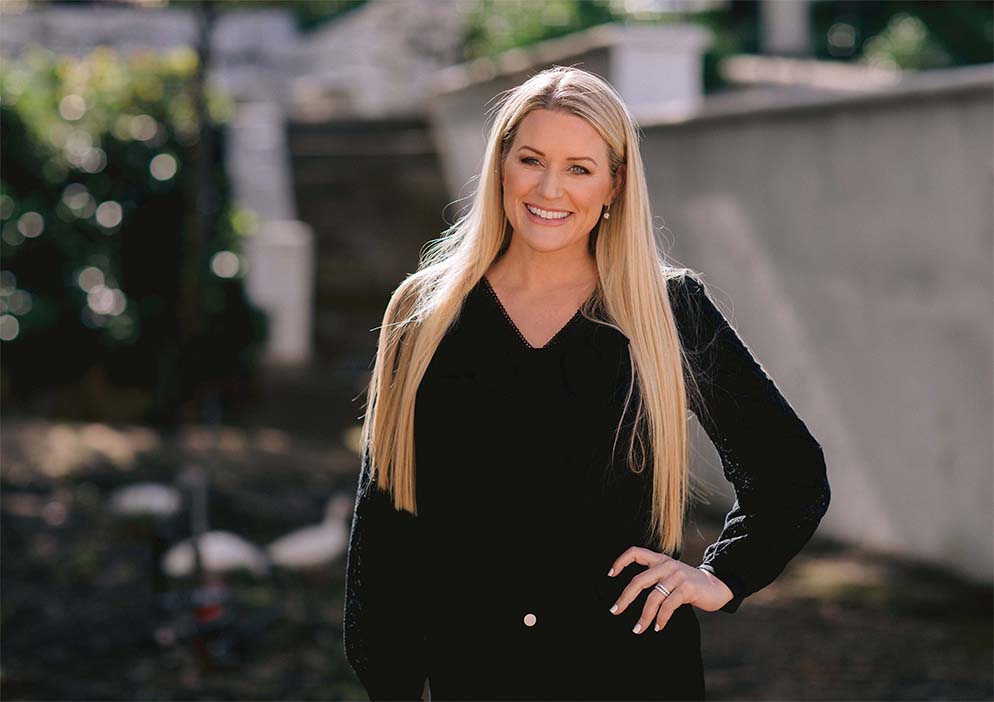Double-storey house sold in Claremont Upper

Timeless Elegance and Versatile Family Living in prestigious "Hen and Chicken Estate
Welcome to this fabulous family home located in the heart of Upper Claremont's prestigious "Hen and Chicken Estate," offering an enviable combination of mountain views, immaculate finishes, and an inviting atmosphere. Perfectly positioned, this home features 4 spacious bedrooms PLUS a separate 2-bedroom flatlet with its own entrance—ideal for extended family, teenagers, or staff accommodation.
A charming paved courtyard leads you to a grand double-door entrance, welcoming you into this sophisticated residence. Inside, the interiors boast a timeless neutral palette of whites, sand, and pale grey, complemented by stone-tiled flooring. The sash wooden windows add character and charm, while low-maintenance aluminium doors enhance the home's elegance. Eye-catching lighting fixtures further elevate the space, and the clever use of interior French doors ensure a seamless flow between rooms.
The extra-large, north-facing lounge offers comfort and elegance with plush carpets, a chandelier, and an inviting open fireplace. The open-plan kitchen and dining area create a hub for family gatherings, complete with a study nook and a second fireplace for cosy evenings.
The kitchen features a striking black Caesarstone centre island with a prep bowl, a large oven, a gas hob, and a “Rosieres” extractor, as well as ample cupboard space. A scullery, cleverly designed with a built-in fridge hidden behind cupboard doors, offers additional convenience and leads to an outside courtyard with a laundry room.
French doors from the kitchen area open to an open-planed light-filled sunroom and tv lounge with a wood burner. This space seamlessly transitions to a spacious terrace with a sparkling pool, built-in braai with prep counters, and views of the mountain. The surrounding garden is filled with mature trees, flourishing plants, and colourful flowers.
On the same level, an elegant dining room offers ample space for an 8-seater table and features its own private courtyard with a tranquil water feature. A guest bedroom with an ensuite bathroom and a shared guest loo completes this floor.
Upstairs, a glass and steel balustrade staircase lead to three generously sized bedrooms, all with ensuite bathrooms. Two of the bedrooms open onto a large balcony, offering the perfect spot to enjoy the stunning mountain views and mesmerizing Cape Town sunsets. The master suite is particularly spacious, with a walk-in dressing room, a comfortable lounge area, and a full ensuite bathroom.
Security is paramount, with a comprehensive system including beams, CCTV cameras, an intercom, alarm, and electric fencing ensuring peace of mind. The property also includes a double remote garage for added convenience plus two inverters and irrigation for the garden.
Located just a short walk from leading schools and only five minutes from shopping, sports facilities, and recreational amenities, this home offers the perfect blend of luxury, comfort, and practicality.
Listing details
Rooms
- 4 Bedrooms
- Main Bedroom
- Main bedroom with en-suite bathroom, blinds, carpeted floors, walk-in dressing room and wall heater
- Bedroom 2
- Bedroom with en-suite bathroom, balcony, blinds, built-in cupboards, carpeted floors and french doors
- Bedroom 3
- Bedroom with en-suite bathroom, balcony, blinds, built-in cupboards, carpeted floors and french doors
- Bedroom 4
- Bedroom with en-suite bathroom, blinds, built-in cupboards and tiled floors
- 4 Bathrooms
- Bathroom 1
- Bathroom with basin, bath, shower, toilet and travertine floors
- Bathroom 2
- Bathroom with basin, shower, toilet and travertine floors
- Bathroom 3
- Bathroom with basin, bath, blinds, shower, toilet and travertine floors
- Bathroom 4
- Bathroom with bath, double basin, shower, toilet and travertine floors
- Other rooms
- Dining Room
- Dining room with curtain rails, french doors and patio
- Entrance Hall
- Entrance hall with chandelier
- Family/TV Room
- Open plan family/tv room with fireplace
- Kitchen
- Open plan kitchen with caesar stone finishes, centre island, extractor fan, fireplace, gas oven, gas/electric stove and staircase
- Living Room
- Living room with blinds, carpeted floors, chandelier, fireplace and french doors
- Entertainment Room
- Open plan entertainment room with patio, stacking doors and tiled floors
- Laundry
- Laundry with tiled floors, tumble dryer connection and washing machine connection
- Scullery
- Scullery with caesar stone finishes, dish-wash machine connection and fridge
Other features
Additional buildings
We are your local property experts in Claremont Upper, South Africa
Kim Tresfon

Kim Tresfon
 GoldClub 5 Year Elite Agent | Emerald Circle 2025 Agent
GoldClub 5 Year Elite Agent | Emerald Circle 2025 AgentEmerald Circle Status is the ultimate accolade award in recognition of an exclusive group of elite, top performing agents for their unprecedented sales and rental record.
Jonathan Tannous

Jonathan Tannous
 GoldClub 5 Year Elite Agent | Emerald Circle 2025 Agent
GoldClub 5 Year Elite Agent | Emerald Circle 2025 AgentEmerald Circle Status is the ultimate accolade award in recognition of an exclusive group of elite, top performing agents for their unprecedented sales and rental record.