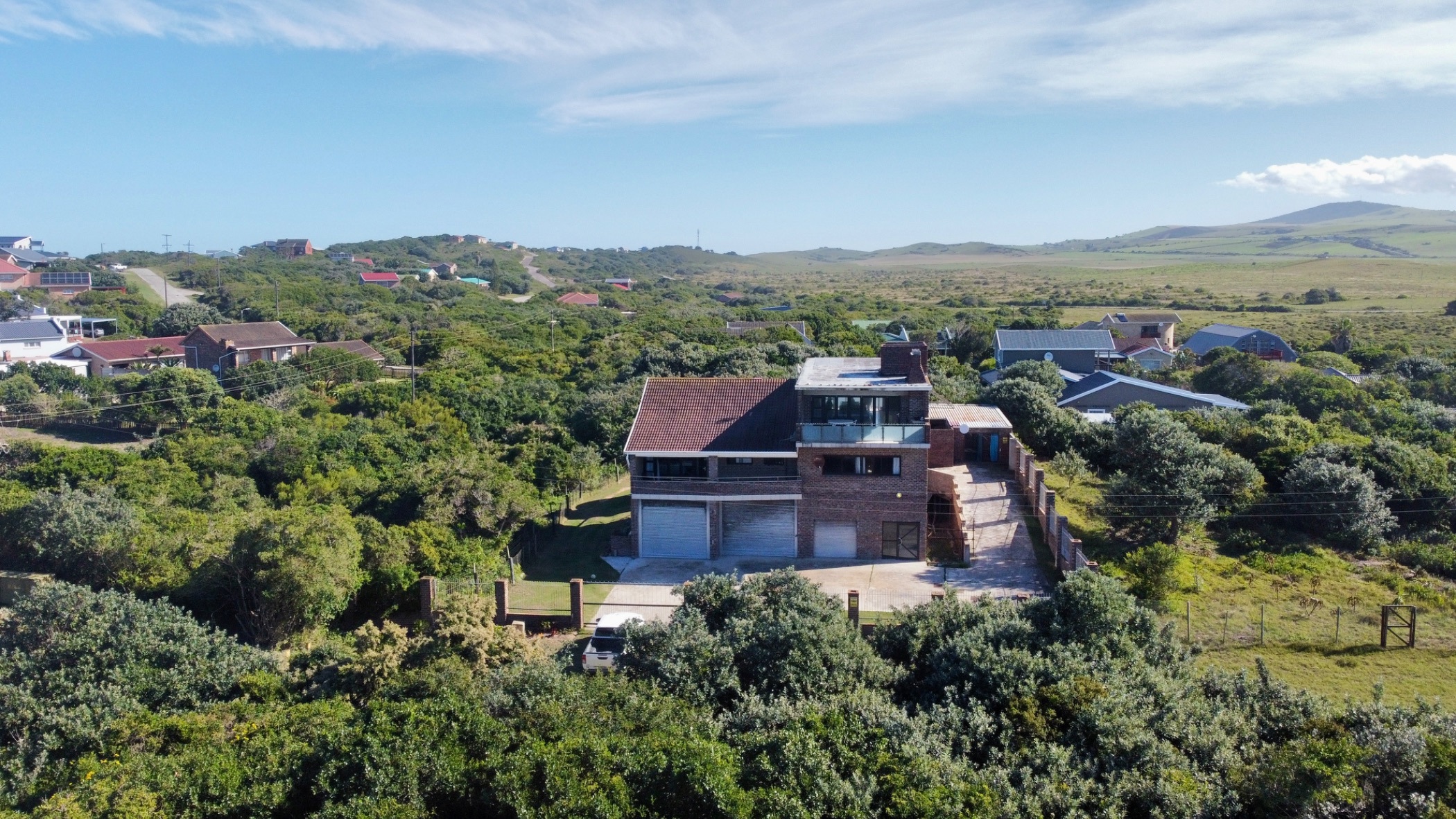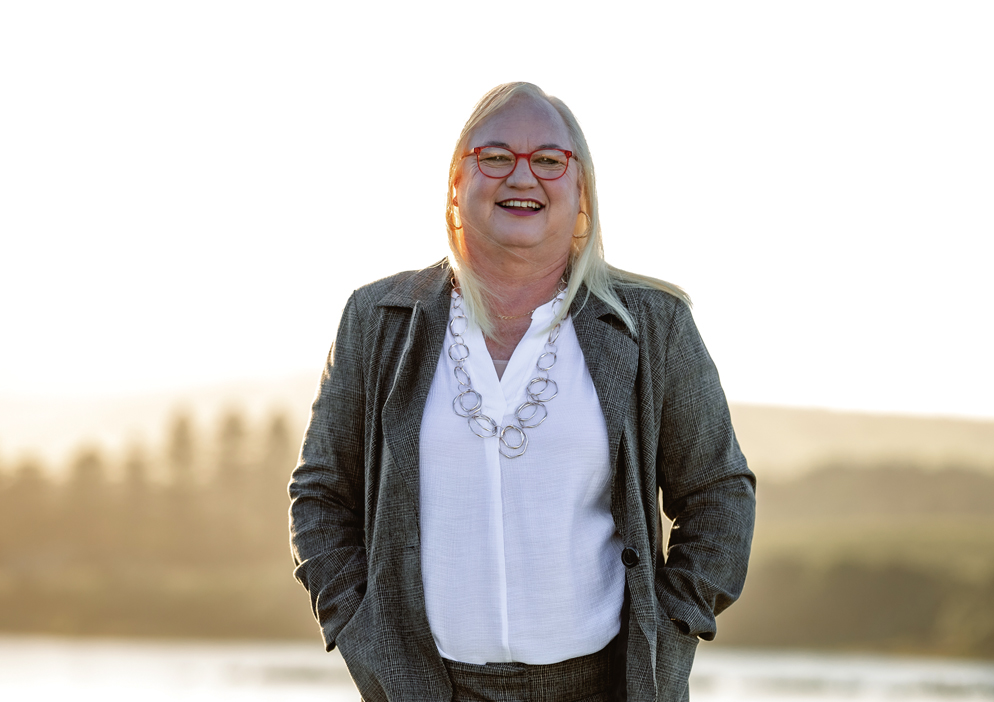Double-storey house sold in Boknesstrand

Large Facebrick Fishermens Lodge
With over 450 square metres under roof this property cannot be built for the asking price. Featuring three bedrooms in the main residence above the all-important boat garages and storage areas. The open plan living opens onto an undercover balcony that can be accessed from the main bedroom.
The unfinished staircase needs tiles that are on site, but this leads to the open games room with another viewing balcony accessed from the stacking doors, offering an undercover braai for the catch and release story time.
There is an additional garage and storage space with bathroom currently being used as a single gents flat with a braai in the enclosed courtyard area.
The property is fenced and has pallisade fencing on the front section, with alarm and armed repsonse.
Although there are areas needing to be finished off the home is livable and the owner has tiles ready for the handyman at heart who is keen to complete this project.
A great low maintenance home with more than enough space for a new family to make theirs, could you be the one to bring new life to this 457 m2 home?
Give us a call to view
Listing details
Rooms
- 4 Bedrooms
- Main Bedroom
- Main bedroom with en-suite bathroom, balcony, built-in cupboards, built-in cupboards, curtain rails, stacking doors, tiled floors, under floor heating and walk-in dressing room
- Bedroom 2
- Bedroom with built-in cupboards, stacking doors, tiled floors and under floor heating
- Bedroom 3
- Bedroom with built-in cupboards and tiled floors
- Bedroom 4
- Bedroom with under floor heating
- 3 Bathrooms
- Bathroom 1
- Open plan bathroom with basin, shower, tiled floors and toilet
- Bathroom 2
- Bathroom with basin, bath, shower and tiled floors
- Bathroom 3
- Bathroom with basin, shower, tiled floors and toilet
- Other rooms
- Entrance Hall
- Entrance hall with concrete
- Family/TV Room
- Open plan family/tv room with balcony, stacking doors, staircase and tiled floors
- Kitchen
- Open plan kitchen with breakfast bar, granite tops and tiled floors
- Living Room
- Open plan living room with balcony, stacking doors, staircase and tiled floors
- Indoor Braai Area
- Open plan indoor braai area with staircase and tiled floors
- Scullery
- Scullery with melamine finishes and tiled floors
- Storeroom
- Storeroom with concrete

