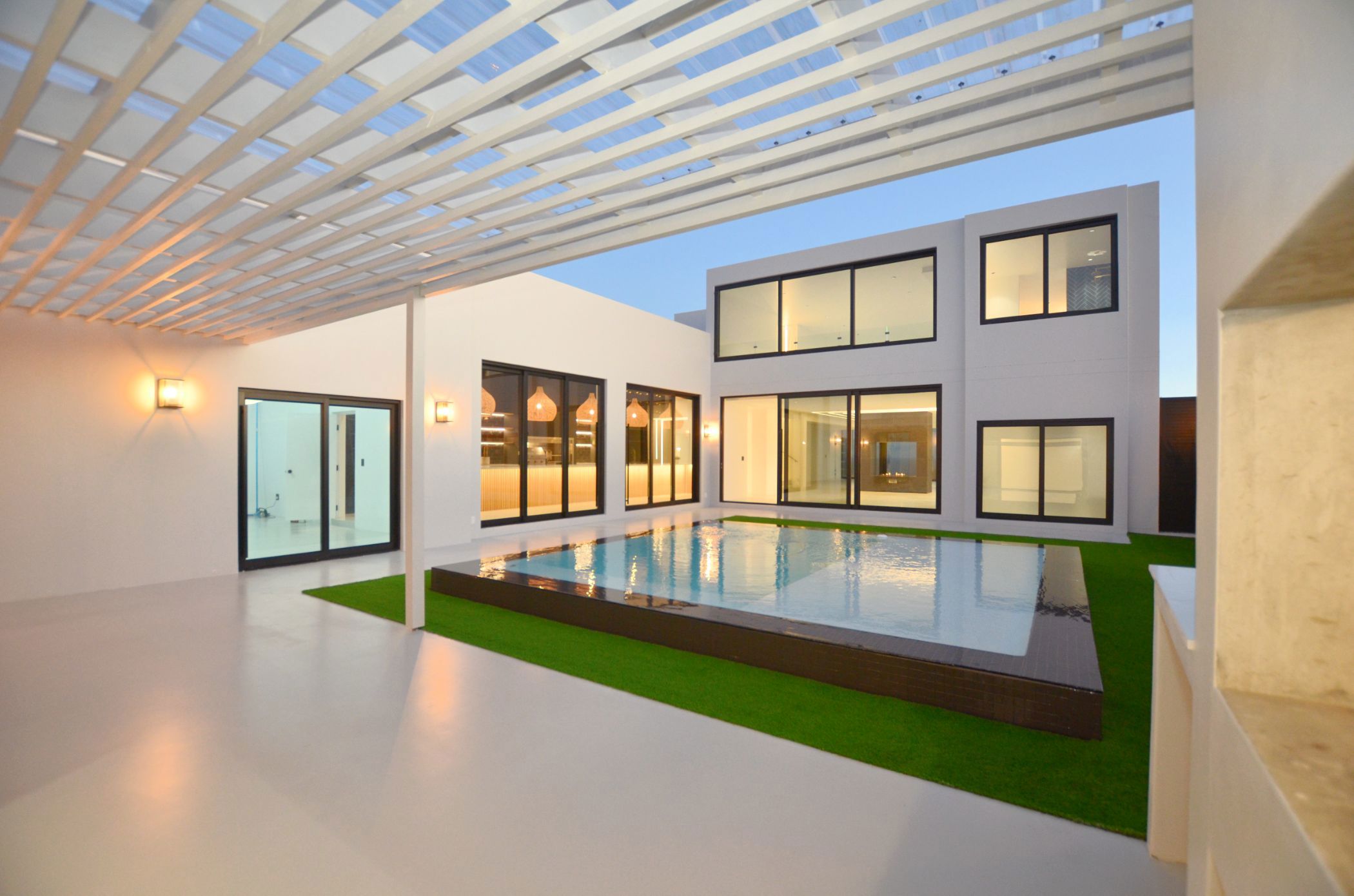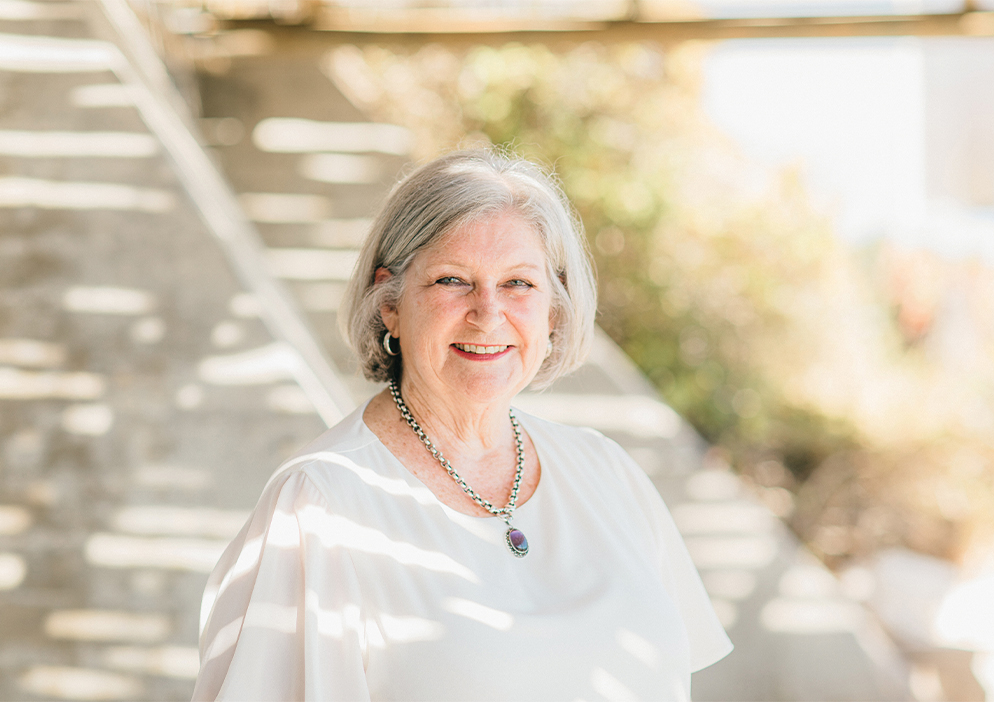Double-storey house for sale in Yzerfontein

sensational sea views
Contemporary splendour with magnificent sweeping views of the ocean .
Modern opulence redefined in the carefully selected finishes in bathrooms and chefs' kitchen in this new home .
Floor to ceiling , wide sliding doors lead from the private courtyard with rim-flow heated pool and entertainment room to a generous ball-room sized living room with two way gas fire place and full length sliding doors to the outdoors on the sea side. The seamless flow from the living areas and the kitchen to the courtyard creates the perfect entertainment space for any function.
Overlooking the sea, sip cocktails in the sunken boma with its' dreamy lighting at golden hour .
This home is the entertainers dream .
A luxurious kitchen with built in hob, oven, microwave, fridge , dual gas and wood braai has subtle lighting throughout. The counter running the length of the kitchen seats many and the work space available would be any chefs dream. The wine collection can be proudly displayed and is in reach with a sliding ladder .
A separate scullery has connections for all modern appliances .
On the second floor the sophisticated main bedroom extends the length of the building with a walk through dressing room with soft lighting inside the cupboards to the stylish full en-suite bathroom .
Six bedrooms all together, all en -suite can accommodate many guests , yet affording everyone enough privacy.
Finishes speak of luxury and sophistication . So many features this property must be viewed to fully appreciate what is on offer.
View by appointment .
Listing details
Rooms
- 6 Bedrooms
- Main Bedroom
- Main bedroom with en-suite bathroom, king bed, screeded floors, tv port and walk-in dressing room
- Bedroom 2
- Bedroom with en-suite bathroom, built-in cupboards, queen bed and screeded floors
- Bedroom 3
- Bedroom with en-suite bathroom, built-in cupboards, queen bed and screeded floors
- Bedroom 4
- Bedroom with en-suite bathroom, built-in cupboards, queen bed and screeded floors
- Bedroom 5
- Bedroom with en-suite bathroom, built-in cupboards, king bed and screeded floors
- Bedroom 6
- Bedroom with en-suite bathroom, built-in cupboards, queen bed, screeded floors and tiled floors
- 6 Bathrooms
- Bathroom 1
- Bathroom with bath, double basin, shower, tiled floors and toilet
- Bathroom 2
- Bathroom with basin, screeded floors, shower and toilet
- Bathroom 3
- Bathroom with basin, screeded floors, shower and toilet
- Bathroom 4
- Bathroom with basin, screeded floors, shower and toilet
- Bathroom 5
- Bathroom with basin, screeded floors, shower and toilet
- Bathroom 6
- Bathroom with basin, screeded floors, shower and toilet
- Other rooms
- Dining Room
- Open plan dining room with gas fireplace, screeded floors and sliding doors
- Living Room 1
- Open plan living room 1 with gas fireplace, screeded floors, sliding doors, staircase and tv port
- Living Room 2
- Living room 2 with screeded floors
- Entertainment Room
- Entertainment room with screeded floors and sliding doors
- Guest Cloakroom
- Guest cloakroom with screeded floors and tiled floors
- Scullery
- Scullery with caesar stone finishes, dish-wash machine connection, screeded floors, tumble dryer connection and wood finishes
