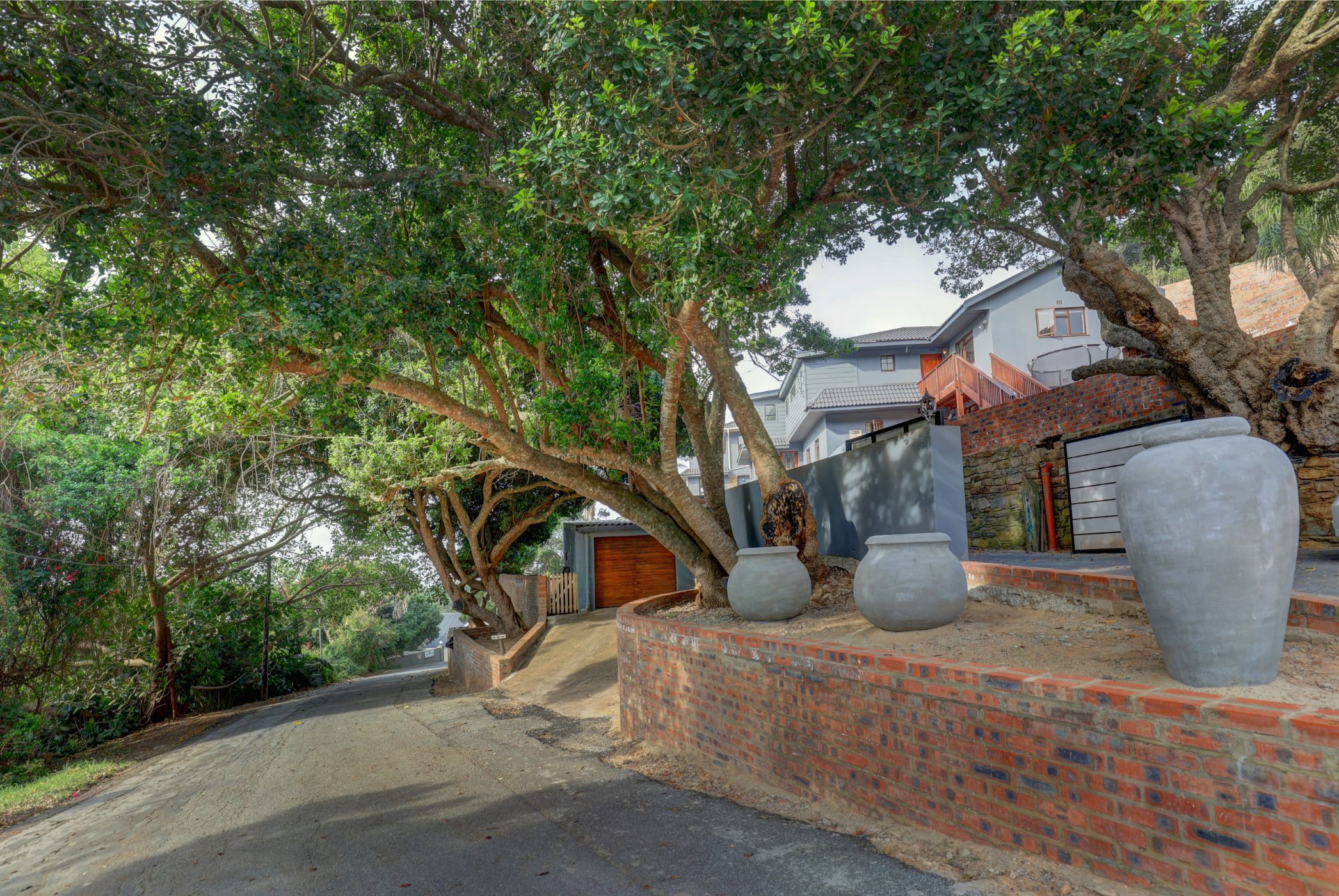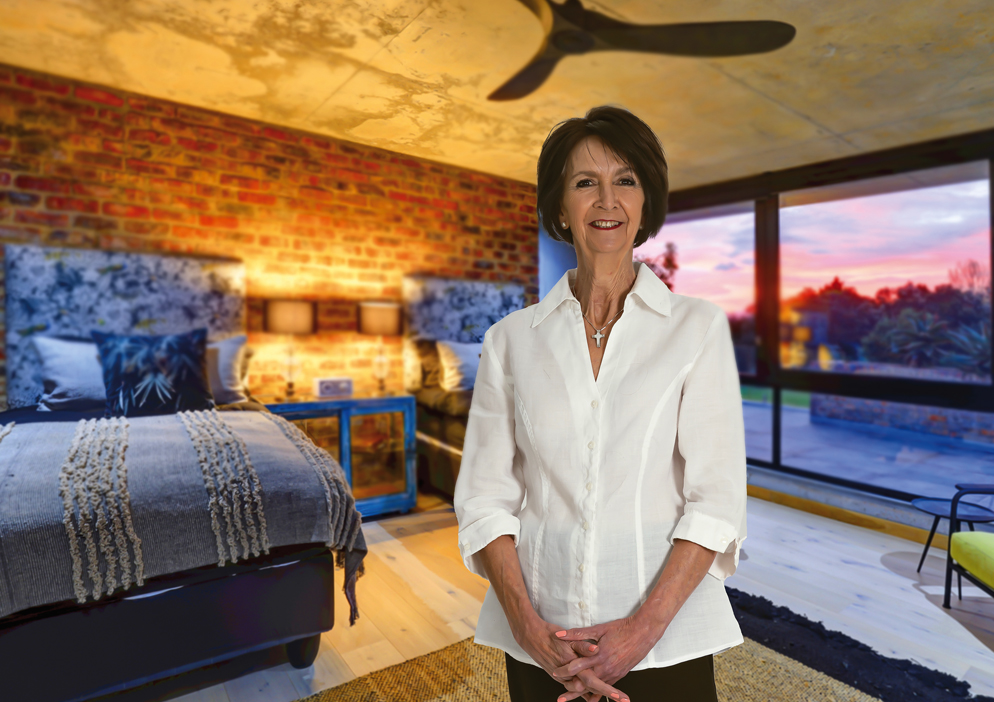Double-storey house for sale in Wilderness

Where Location, Lifestyle & Layout Align
Perched above the charming village of Wilderness, this beautifully renovated multi-level home offers sweeping views of the ocean, lagoon, and surrounding hills. Just a short stroll from the beach, restaurants, and shops, it's a rare blend of position, space, and flexibility – ideal as a forever family home, dual-living haven, or income-generating Airbnb.
Downstairs, the heart of the home welcomes you with a grand entrance and generous lounge with a cozy fireplace, flowing to a covered entertainment area and elevated wood-fired jacuzzi. The chef's kitchen is both stylish and functional, featuring a large island, gas hob, and separate scullery with walk-in-pantry and laundry.
Upstairs is a peaceful family retreat - a light-filled lounge and dining area opens onto a sunny balcony, complete with built-in refreshment station. The private home office enjoys tranquil views, while the luxurious main suite boasts a walk-in dressing room, open-plan bathroom, and private balcony. Two additional en-suite bedrooms offer comfort for children or guests.
A versatile wing with two bedrooms, lounge, kitchen, bathroom and gym space offers the perfect setup for Airbnb, extended family, or dual-living – with both private external access and internal connection.
A self-contained, 2-bedroom flatlet with private outdoor space and sleek kitchen adds further value - whether for guests or additional income.
Standout Features
• Breathtaking views across ocean, lagoon & hills
• Prime position – walk to beach, shops & restaurants
• Wood-burning fireplaces & multiple entertainment areas
• Tiered garden with secluded courtyards & viewing decks
• Tandem garage and multiple storage spaces
• Recently renovated with timeless finishes
This is more than a home — it's a lifestyle investment in one of South Africa's most sought-after coastal destinations.
Contact us today to arrange your private viewing.
Listing details
Rooms
- 7 Bedrooms
- Main Bedroom
- Open plan main bedroom with en-suite bathroom, blinds, carpeted floors, ceiling fan, patio, sliding doors, tv port, vinyl flooring and walk-in closet
- Bedroom 2
- Bedroom with en-suite bathroom, blinds, built-in cupboards, carpeted floors, ceiling fan, double bed and tv port
- Bedroom 3
- Bedroom with en-suite bathroom, blinds, carpeted floors, ceiling fan, double bed and tv port
- Bedroom 4
- Bedroom with en-suite bathroom, blinds, built-in cupboards, carpeted floors, ceiling fan and king bed
- Bedroom 5
- Bedroom with blinds, built-in cupboards, carpeted floors, ceiling fan, king bed and shutters
- Bedroom 6
- Bedroom with built-in cupboards, curtain rails, curtains, queen bed and tiled floors
- Bedroom 7
- Bedroom with bunk beds, curtain rails, curtains and tiled floors
- 5 Bathrooms
- Bathroom 1
- Bathroom with bath, double basin, double shower, extractor fan, toilet and vinyl flooring
- Bathroom 2
- Bathroom with basin, bath, extractor fan, shower, toilet and vinyl flooring
- Bathroom 3
- Bathroom with basin, blinds, extractor fan, shower, toilet and vinyl flooring
- Bathroom 4
- Bathroom with basin, extractor fan, shower, toilet and vinyl flooring
- Bathroom 5
- Bathroom with basin, shower, tiled floors and toilet
- Other rooms
- Dining Room
- Dining room with curtain rails and vinyl flooring
- Entrance Hall
- Entrance hall with blinds, high ceilings, staircase and vinyl flooring
- Family/TV Room 1
- Open plan family/tv room 1 with balcony, blinds, ceiling fan, tea & coffee station, tv port, vinyl flooring and wood fireplace
- Family/TV Room 2
- Family/tv room 2 with curtain rails, curtains, tiled floors and tv port
- Kitchen 1
- Kitchen 1 with blinds, ceiling fan, centre island, free standing oven, gas hob, vinyl flooring and wood finishes
- Kitchen 2
- Kitchen 2 with dish-wash machine connection, free standing oven, vinyl flooring and wood finishes
- Kitchen 3
- Kitchen 3 with dish-wash machine connection, duco cupboards, electric stove, eye-level oven, granite tops, microwave and tiled floors
- Living Room
- Living room with balcony, blinds, ceiling fan, french doors, patio, tv port, vinyl flooring and wood fireplace
- Study
- Study with blinds and vinyl flooring
- Guest Cloakroom
- Guest cloakroom with basin, toilet and vinyl flooring
- Laundry
- Laundry with vinyl flooring
- Scullery
- Scullery with built-in cupboards, convection oven, dish-wash machine connection, tumble dryer connection, vinyl flooring, walk-in pantry and wood finishes
- Storeroom 1
- Storeroom 1 with vinyl flooring
- Storeroom 2
- Storeroom 2 with wood strip floors
- Guest Cloakroom
- Guest cloakroom with basin, linen closet, shower, toilet and vinyl flooring
- Gym
- Gym with vinyl flooring
