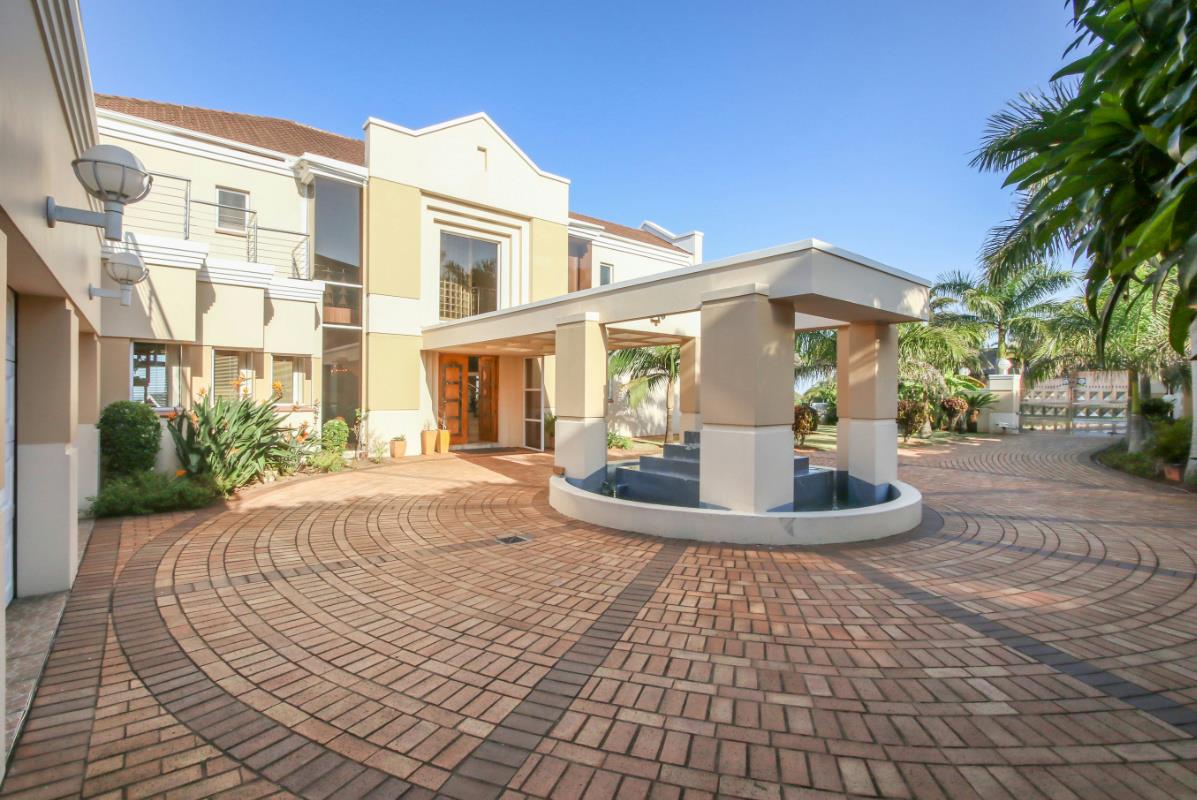Double-storey house for sale in uMhlanga Ridge

Timeless Expression of Royalty. Designed by Basil Vogas, Emphasis : Old School Values of Uncompromising Quality: Distinctive Workmanship: Scenic Views
Avail yourself, to a home engineered with precision from foundations to finish, in this pinnacle suburb of Umhlanga Ridge. Grand hotel style entrance around a water feature hints of a welcome to royalty. Triple garage, each with independent motorised control for security of your prized automobiles. The main entrance is a glass and wooden door, double volume entrance hall. The marble tile, imported from Rajasthan, is laid to perfection throughout defined areas, gives this home a cool respite from the Umhlanga summer heat. The entrance has a spectacular water feature that extends to a spiral staircase finished with stainless steel balustrades and sandblasted safety glass. The entire entrance area is lit up by hanging chandeliers that add soft warm light to create a homely feel amongst the luxurious finish. Perfect seamless flow from entrance to formal lounge, to the formal dining area to large open plan kitchen and TV lounge. Downstairs hosts a private guest bedroom with en-suite bathroom. The fully fitted beech and granite kitchen extend to an elaborate scullery. Private office with bathroom and views worthy of a Ridge home. Upstairs hosts 4 bedrooms with views of the Indian ocean from every platform. A private helipad has been built for entertainment in the open air with spectacular views of the Umhlanga beach and city skyline. The main bedroom is worthy of the grandeur of this house in finish and size. All toilet fittings are imported Italian ceramics with first class plumbing fittings. The curtains and valences have been custom fitted to perfection. The house has energy saving geysers and water filtration systems.
Listing details
Rooms
- 5 Bedrooms
- Main Bedroom
- Open plan main bedroom with en-suite bathroom, air conditioner, balcony, built-in cupboards, carpeted floors, ceiling fan, curtain rails, curtains, fitted safe, marble floors, queen bed and walk-in closet
- Bedroom 2
- Open plan bedroom with en-suite bathroom, air conditioner, balcony, built-in cupboards, carpeted floors, curtain rails, curtains and queen bed
- Bedroom 3
- Open plan bedroom with air conditioner, balcony, built-in cupboards, carpeted floors, curtain rails, curtains and queen bed
- Bedroom 4
- Open plan bedroom with en-suite bathroom, air conditioner, balcony, built-in cupboards, curtain rails, curtains, queen bed and tiled floors
- Bedroom 5
- Open plan bedroom with en-suite bathroom, air conditioner, balcony, built-in cupboards, curtain rails, curtains, king bed and marble floors
- 4 Bathrooms
- Bathroom 1
- Bathroom with basin, bidet, blinds, jacuzzi bath, marble floors, shower, solar heating and toilet
- Bathroom 2
- Bathroom with basin, bath, blinds, marble floors, shower and toilet
- Bathroom 3
- Bathroom with basin, blinds, marble floors, shower, tiled floors and toilet
- Bathroom 4
- Bathroom with basin, marble floors, shower and toilet
- Other rooms
- Dining Room
- Open plan dining room with marble floors
- Entrance Hall
- Open plan entrance hall with air conditioner, double volume, high ceilings, marble floors and staircase
- Family/TV Room
- Open plan family/tv room with balcony, curtain rails, curtains, enclosed balcony and marble floors
- Kitchen
- Open plan kitchen with air conditioner, balcony, blinds, extractor fan, eye-level oven, granite tops, hob, marble floors, satellite dish, solar heating and wood finishes
- Reception Room
- Open plan reception room with air conditioner, curtain rails, curtains and marble floors
- Guest Cloakroom
- Open plan guest cloakroom with curtain rails, curtains and marble floors
- Office
- Open plan office with air conditioner, balcony, blinds and carpeted floors
- Scullery
- Open plan scullery with air conditioner, blinds, granite tops, marble floors and wood finishes
