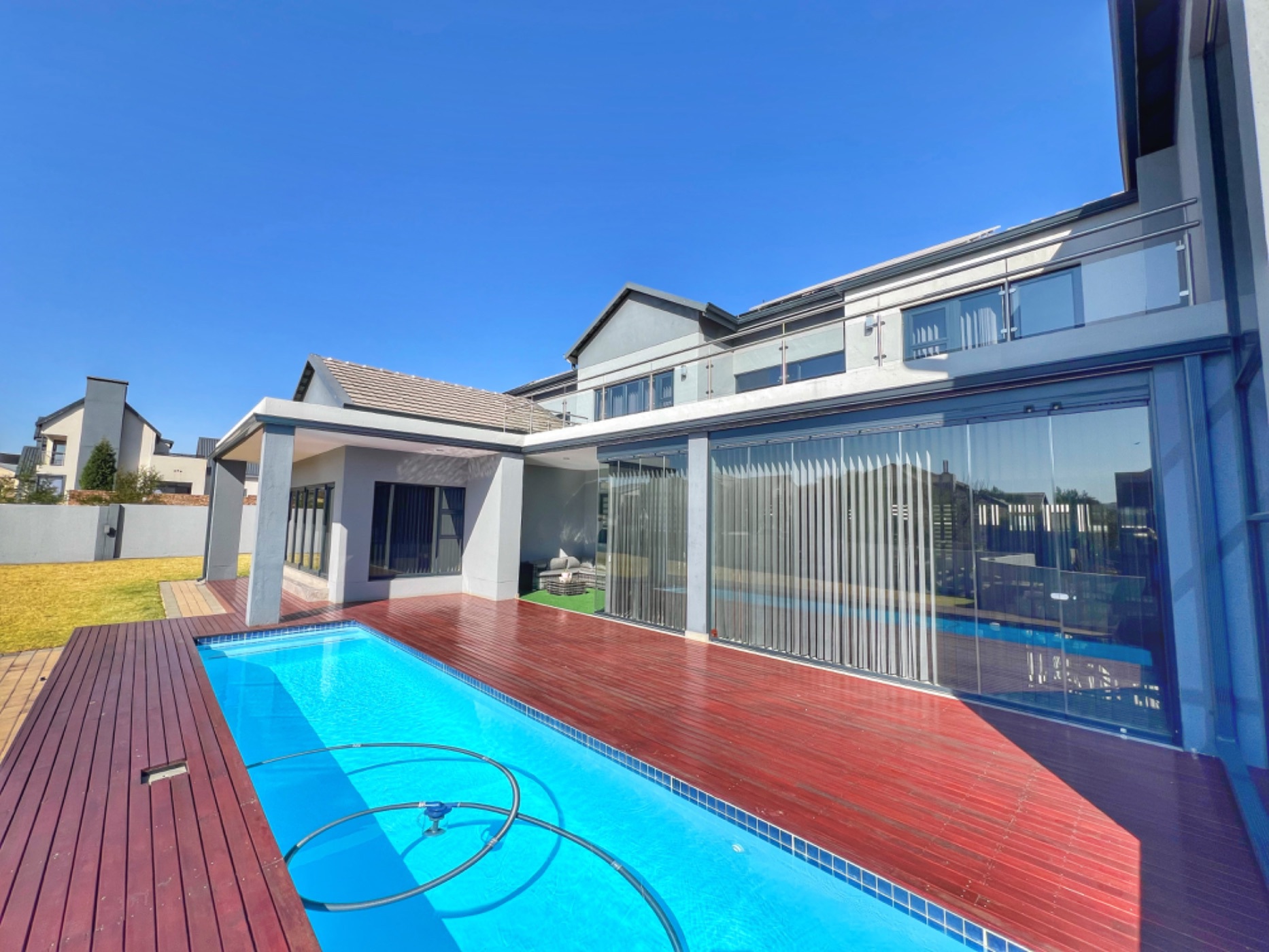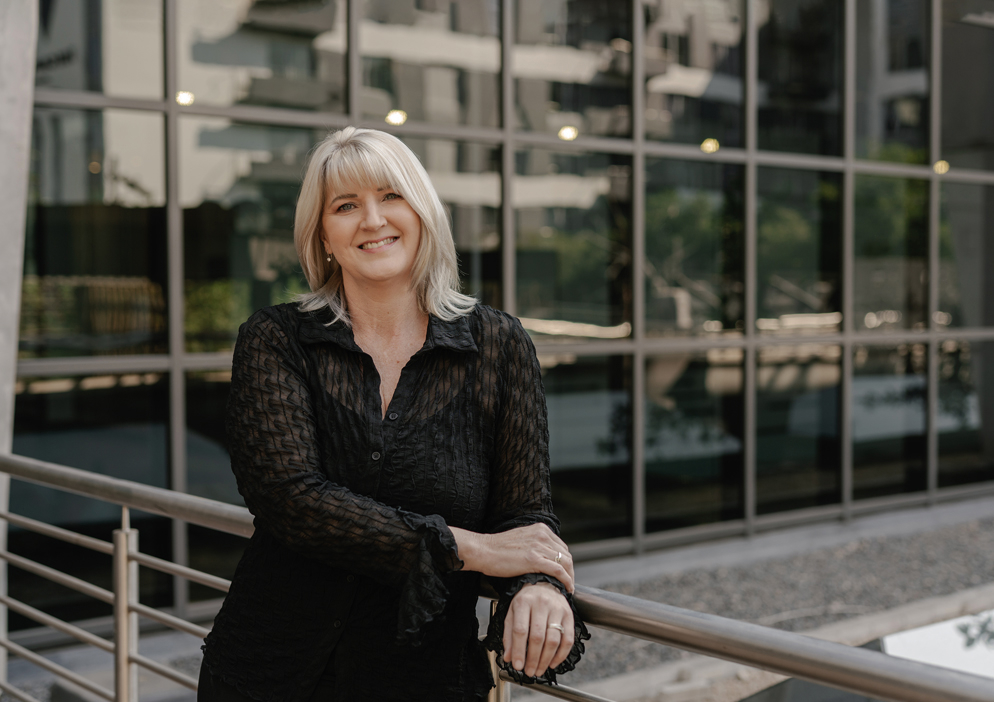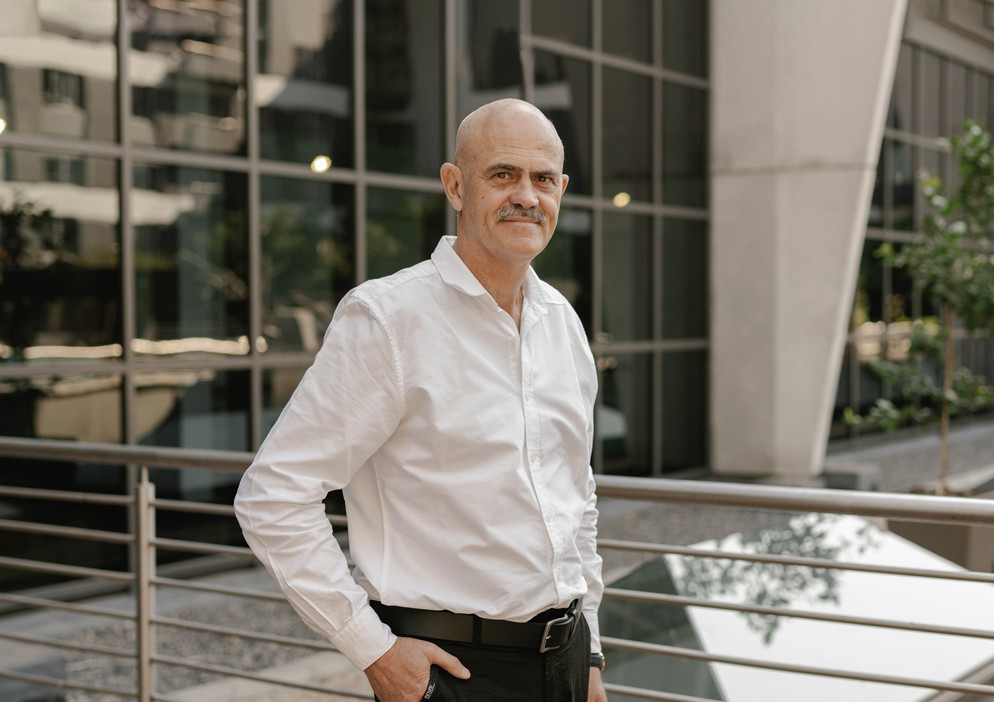Double-storey house for sale in The Hills

Luxurious 5 Bedroom Family Home with Solar Power
Step into luxury as you enter this immaculate family home, where every detail exudes opulence. Featuring a grand staircase and premium finishes throughout, this residence is designed to impress.
Open Plan Living: Enjoy seamless living spaces highlighted by a high-end kitchen equipped with a gas hob, built-in oven, and a breakfast bar. A separate scullery and pantry add practicality to the kitchen area.
Entertainment Oasis: The living and dining areas effortlessly extend to an outdoor patio, overlooking a sparkling swimming pool and an expansive garden, perfect for entertaining or relaxation.
Master Retreat: The main bedroom boasts abundant natural light, air conditioning, a spacious walk-in wardrobe, and a lavish on-suite bathroom with a spa bath, creating a serene retreat.
Guest Accommodation: Additional comfort awaits with a guest bedroom featuring air conditioning and an on-suite bathroom.
Upper Level Sanctuary: Upstairs, discover a generous pajama lounge and three more bedrooms, each complete with on-suite bathrooms and air conditioning.
Energy Efficiency: Benefit from a 10kW solar system with 12 panels, complemented by two Jo-Jo tanks (5000L and 2400L), ensuring sustainable living.
Ample Parking: This home includes four garages and parking space for 12+ cars, providing convenience for large families or those who love to entertain.
Staff Quarters: Complete with staff quarters, this home offers additional accommodation options.
Experience luxury living at its finest in this meticulously crafted family home, where elegance meets functionality.
Listing details
Rooms
- 5 Bedrooms
- Main Bedroom
- Main bedroom with en-suite bathroom, air conditioner, stacking doors, tiled floors and walk-in closet
- Bedroom 2
- Bedroom with air conditioner, balcony, queen bed, sliding doors and tiled floors
- Bedroom 3
- Bedroom with air conditioner, balcony, bunk beds, queen bed, sliding doors and tiled floors
- Bedroom 4
- Bedroom with air conditioner, balcony, built-in cupboards, queen bed and stacking doors
- Bedroom 5
- Bedroom with air conditioner, balcony, built-in cupboards, stacking doors and tiled floors
- 6 Bathrooms
- Bathroom 1
- Bathroom with bath, double vanity, shower, steam shower, tiled floors and toilet
- Bathroom 2
- Bathroom with basin, bath, shower, tiled floors and toilet
- Bathroom 3
- Bathroom with basin, bath, tiled floors and toilet
- Bathroom 4
- Bathroom with basin, shower, tiled floors and toilet
- Bathroom 5
- Bathroom with basin, bath, shower and toilet
- Bathroom 6
- Bathroom with basin, bath, shower, tiled floors and toilet
- Other rooms
- Dining Room
- Open plan dining room with tiled floors
- Family/TV Room
- Open plan family/tv room with stacking doors and tiled floors
- Kitchen
- Kitchen with breakfast bar, engineered stone countertops, eye-level oven, gas hob, melamine finishes and microwave
- Living Room
- Open plan living room with tiled floors
- Pyjama Lounge
- Pyjama lounge with tiled floors
- Scullery
- Scullery with granite tops, melamine finishes, tiled floors and walk-in pantry

