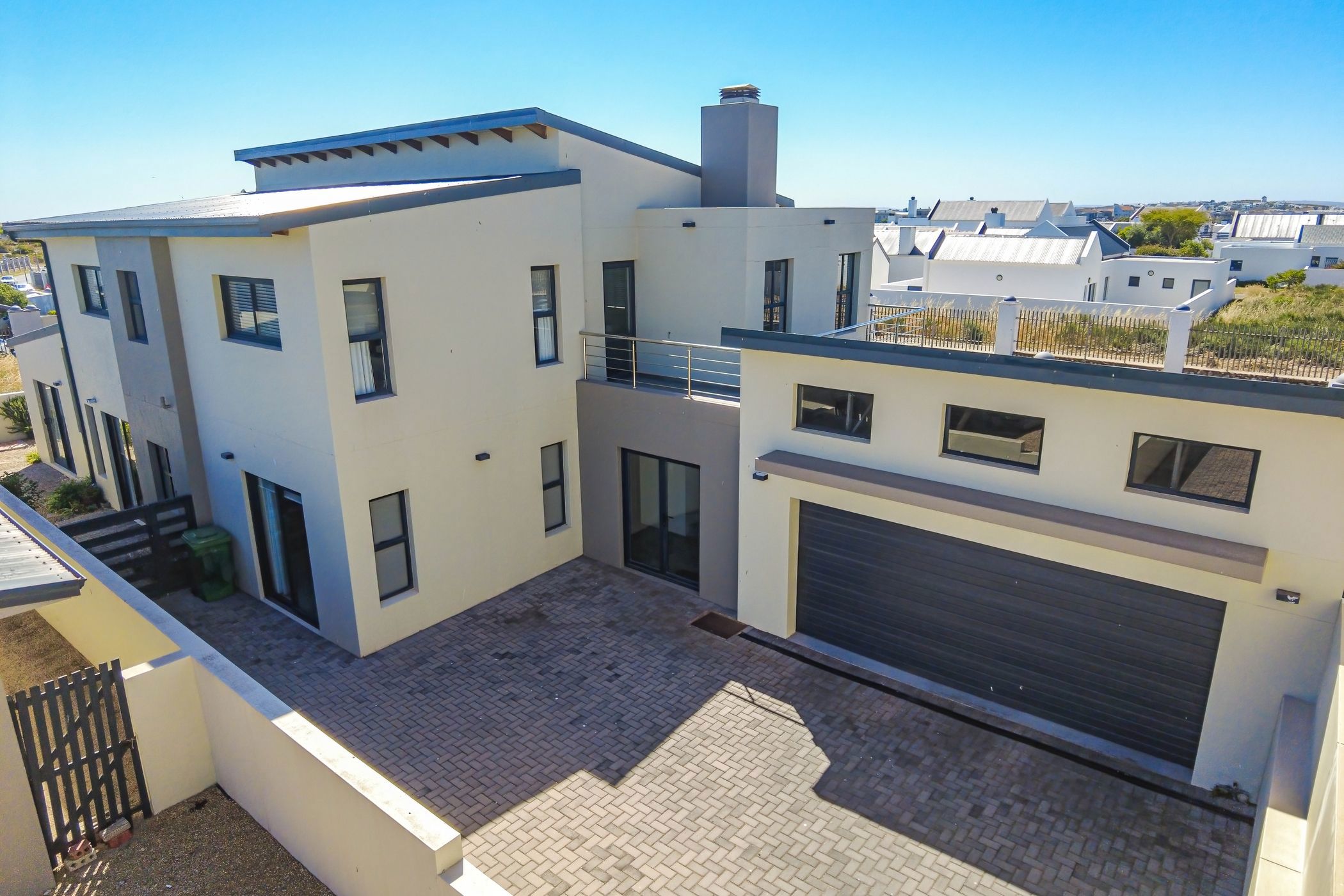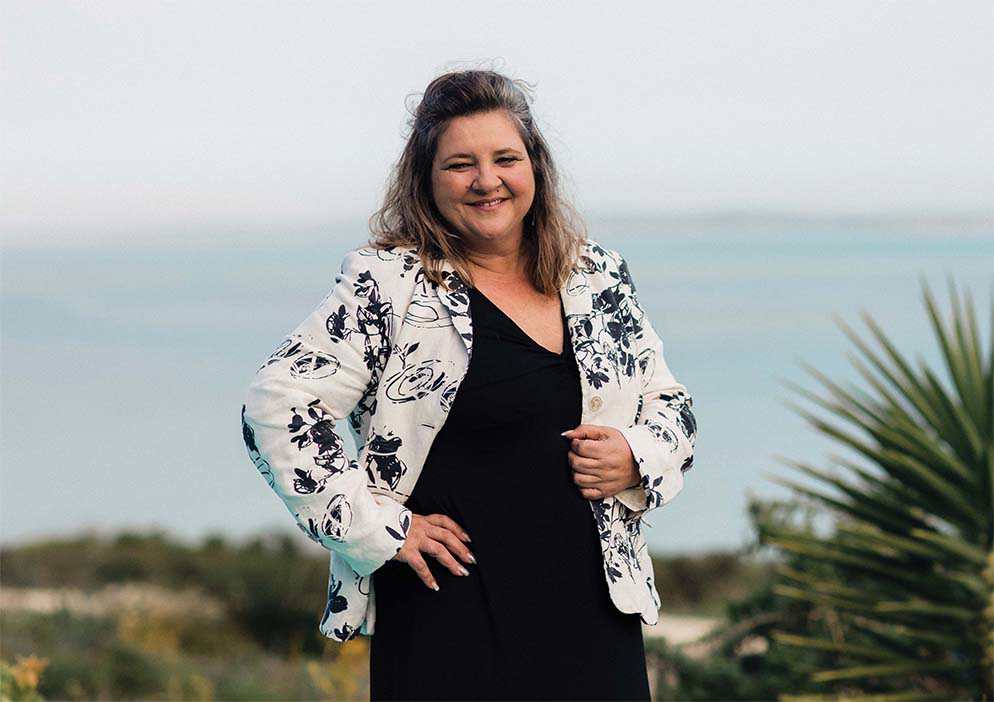Double-storey house for sale in Sunset Estate

6 Bedroom Family Home in Sunset Estate
Spacious Dual-Living Family Home – Ideal for Extended Families or Permanent Rental Income
This thoughtfully designed home offers exceptional flexibility, making it perfect for a large family or for generating rental income. The layout allows for the permanent rental of the second floor or serves as an inviting space for visiting family and friends. Every area of the home has been practically utilized, making it ideal for those who work from home as well.
Ground Floor: Functional, Family-Friendly Living
* The open-plan layout includes a spacious living and dining area, kitchen, and indoor braai/TV room – perfect for entertaining.
* Stylish screeded floors enhance the modern look and feel.
* Stacker doors open to one side, while sliding doors lead to an enclosed courtyard, creating seamless indoor-outdoor flow.
* The well-equipped scullery offers ample cupboard space and direct access to the washing line.
• Three generously sized bedrooms downstairs:
• The main bedroom features an en-suite bathroom with a shower and built-in cupboards.
• The two additional bedrooms also have built-in cupboards and share a separate bathroom.
• All bedrooms have sliding doors opening to the outside, with blinds and curtains included.
• Extra linen cupboards add to the practicality of the space.
First Floor: Private Flatlet or Guest Accommodation
* A second living area with a smaller kitchen and indoor braai makes this level ideal for guests or tenants.
* A small patio is accessible from the upstairs living area, providing additional relaxation space.
* Three generous bedrooms with blinds and curtains included upstairs:
* One bedroom with an en-suite shower. Two additional bedrooms sharing a full family bathroom.
Additional Features:
• 40 sqm double garage with a dedicated storeroom – perfect for storing tools, seasonal items, or hobby gear.
• The home is immaculately maintained and ready to welcome its next family.
This property offers space, flexibility, and comfort – a rare opportunity for multi-generational living or additional income potential. Don't miss out on this well-kept, versatile home!
Listing details
Rooms
- 6 Bedrooms
- Main Bedroom
- Main bedroom with en-suite bathroom, built-in cupboards, curtain rails, curtains, king bed and tiled floors
- Bedroom 2
- Bedroom with blinds, built-in cupboards, built-in cupboards, curtain rails, curtains, king bed, linen closet, sliding doors and tiled floors
- Bedroom 3
- Bedroom with blinds, built-in cupboards, curtain rails, curtains, king bed, sliding doors and tiled floors
- Bedroom 4
- Bedroom with blinds, built-in cupboards, built-in cupboards, king bed and tiled floors
- Bedroom 5
- Bedroom with blinds, built-in cupboards, king bed and tiled floors
- Bedroom 6
- Bedroom with en-suite bathroom, blinds, built-in cupboards, king bed and tiled floors
- 4 Bathrooms
- Bathroom 1
- Bathroom with basin, shower, tiled floors and toilet
- Bathroom 2
- Bathroom with basin, bath, shower, tiled floors and toilet
- Bathroom 3
- Bathroom with basin, shower, tiled floors and toilet
- Bathroom 4
- Bathroom with basin, bath, shower, tiled floors and toilet
- Other rooms
- Dining Room
- Open plan dining room with curtain rails, curtains, tiled floors and wood fireplace
- Family/TV Room
- Open plan family/tv room with blinds, stacking doors and tiled floors
- Kitchen
- Open plan kitchen with blinds, built-in cupboards, centre island, electric stove, gas hob, melamine finishes, quartz tops and tiled floors
- Living Room
- Open plan living room with blinds, built-in cupboards, kitchenette, tiled floors and wood fireplace
- Indoor Braai Area
- Scullery
- Scullery with melamine finishes and tiled floors
- Storeroom
- Storeroom with tiled floors
