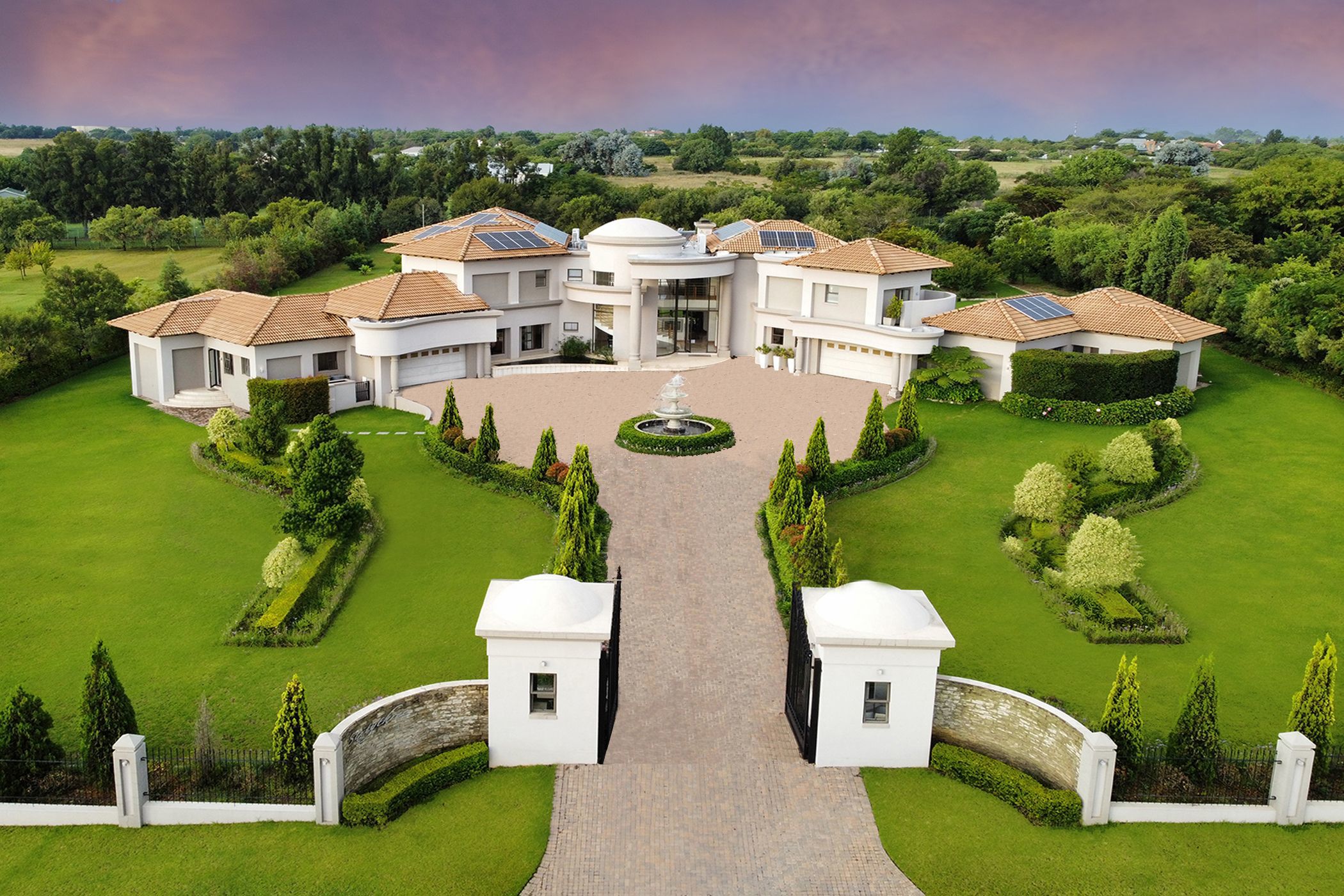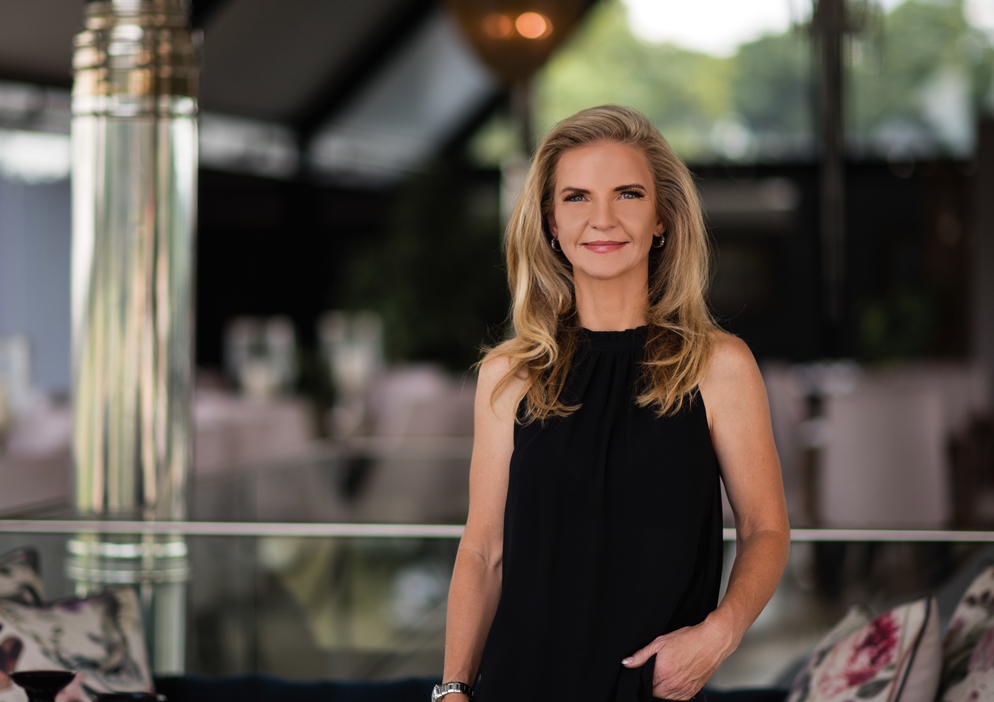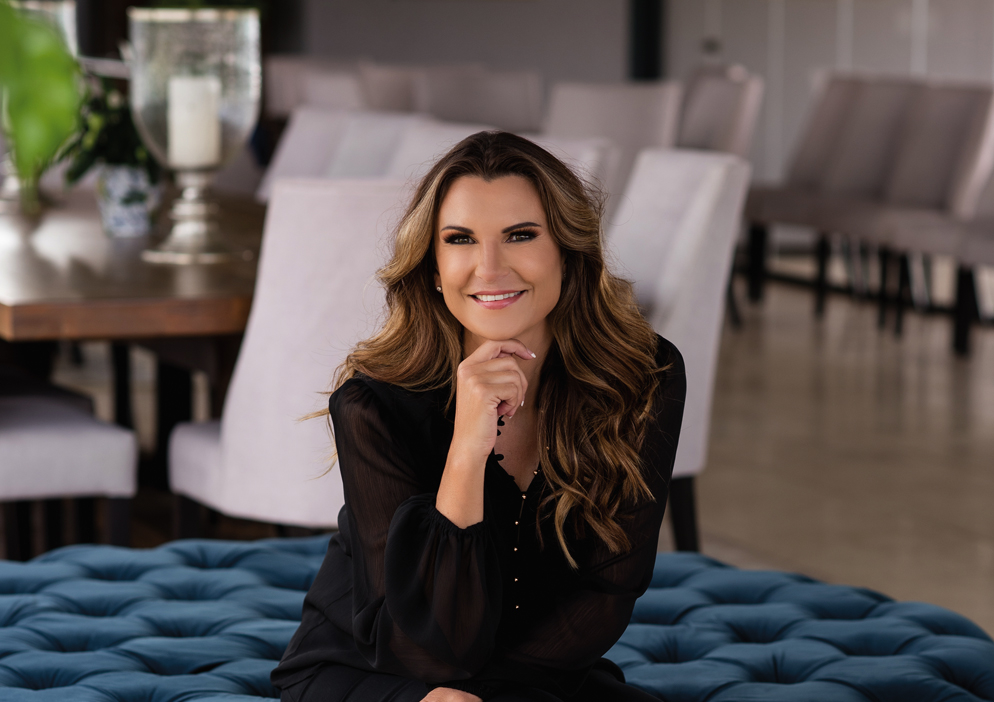Double-storey house for sale in Saddlebrook Estate

Refined Elegance
Indulge in a life of lavishness and sophistication. From the moment you step through the grand entrance, complete with a captivating water fountain and Koi pond, you will be entranced by the sheer luxury and exclusivity on offer. Towering columns and a magnificent crystal chandelier suspended from a central dome above a bespoke marble staircase create an impressive first impression. This versatile family home boasts expansive, stylish living areas designed with both comfort and elegance in mind. Enjoy the seamless flow between indoor and outdoor spaces with walls of glass that offer breath-taking views of the serene surroundings. The heart of this home is the immaculate, state-of-the-art kitchen. Equipped with quartz stone countertops, a center island, breakfast bar, double eye level oven, gas hob, electric fryer, a large walk-in pantry, every chef's dream. Adjacent to the kitchen is a second chefs prep kitchen and laundry room. This home was designed for entertainment and socializing, with open-plan living areas that lead out to a stunning patio and poolside terrace overlooking the sweeping park-like garden. Enjoy the highest quality fixtures and fittings throughout this home. Retreat to the elegant and spacious downstairs guest suite, complete with an en-suite full bathroom, automated lights, and extra cupboard space. The west wing of the home features a study with built-in cupboards, sliding doors to the patio, and access to garaging. Upstairs, relax in the laidback pyjama lounge or refreshments can be prepared in the kitchenette. The master bedroom suite is an oasis of comfort, with a large his and hers walk-in closet and an en suite glamorous bathroom with a double vanity, Jacuzzi bath, and outdoor shower. Three additional luxurious bedrooms all en-suite with Juliette balconies. This home offers sustainable features that make it almost entirely off the grid. These include a borehole, a water tank storage system from the municipal water line with an extensive filtration system, and a pressure control pump. The backup power system contains 52 x 545W solar panels with 30Kwh of battery storage and backed up by a 65KVA diesel generator caters for all the home's energy requirements. Enjoy carefree family living with the plush 8-seater 4K home theatre/media theatre, and take a dip in the rim-flow pool, equipped with a fully automated in-floor cleaning system, a heat insulating polycarbonate slatted automatic cover, and a large heat pump for a warm 30 degrees swim throughout the year. Smart home automation throughout allows for convenient living, with lighting in the home controlled remotely. Designed for casual family entertaining, the beautiful gardens boast a large fire-pit with plenty of seating area, a pizza oven and braai, a second large Koi pond, a peaceful stream, a trampoline, and a jungle gym. An ultra-stylish 2 bed 2 bath cottage adds to the exclusivity of this exceptional home, offering added value and versatility.
Listing details
Rooms
- 7 Bedrooms
- Main Bedroom
- Main bedroom with en-suite bathroom, air conditioner, carpeted floors, curtain rails, gas fireplace, sliding doors, tv and walk-in closet
- Bedroom 2
- Bedroom with built-in cupboards, carpeted floors and curtain rails
- Bedroom 3
- Bedroom with built-in cupboards, carpeted floors and curtain rails
- Bedroom 4
- Bedroom with en-suite bathroom, built-in cupboards and carpeted floors
- Bedroom 5
- Bedroom with en-suite bathroom, carpeted floors, curtain rails and sliding doors
- Bedroom 6
- Bedroom with en-suite bathroom, blinds, built-in cupboards, carpeted floors, curtain rails, juliet balcony, sliding doors and tv
- Bedroom 7
- Bedroom with en-suite bathroom, blinds, built-in cupboards, carpeted floors, curtain rails, juliet balcony, sliding doors and tv
- 6 Bathrooms
- Bathroom 1
- Bathroom with double vanity, shower, spa bath and tiled floors
- Bathroom 2
- Bathroom with basin, bath, blinds, shower and tiled floors
- Bathroom 3
- Bathroom with basin, bath, blinds, shower and tiled floors
- Bathroom 4
- Bathroom with basin, shower and tiled floors
- Bathroom 5
- Bathroom with basin, bath, blinds, shower and tiled floors
- Bathroom 6
- Bathroom with basin, shower and tiled floors
- Other rooms
- Dining Room
- Dining room with curtain rails, gas fireplace and tiled floors
- Entrance Hall
- Family/TV Room
- Kitchen
- Kitchen with blinds, breakfast bar, breakfast nook, caesar stone finishes, double eye-level oven, extractor fan, gas hob, tiled floors and walk-in pantry
- Living Room
- Open plan living room with blinds and tiled floors
- Formal Lounge
- Formal lounge with curtain rails, stacking doors and tiled floors
- Reception Room
- Reception room with chandelier and tiled floors
- Study
- Study with blinds and laminate wood floors
- Guest Cloakroom
- Laundry
- Scullery
Other features
We are your local property experts in Saddlebrook Estate, South Africa
Nicole Horwood

Nicole Horwood
 GoldClub 5 Year Elite Agent
GoldClub 5 Year Elite AgentGoldClub status recognises the highest levels of service excellence and outstanding sales & rentals success for which the Pam Golding Properties brand is renowned.
