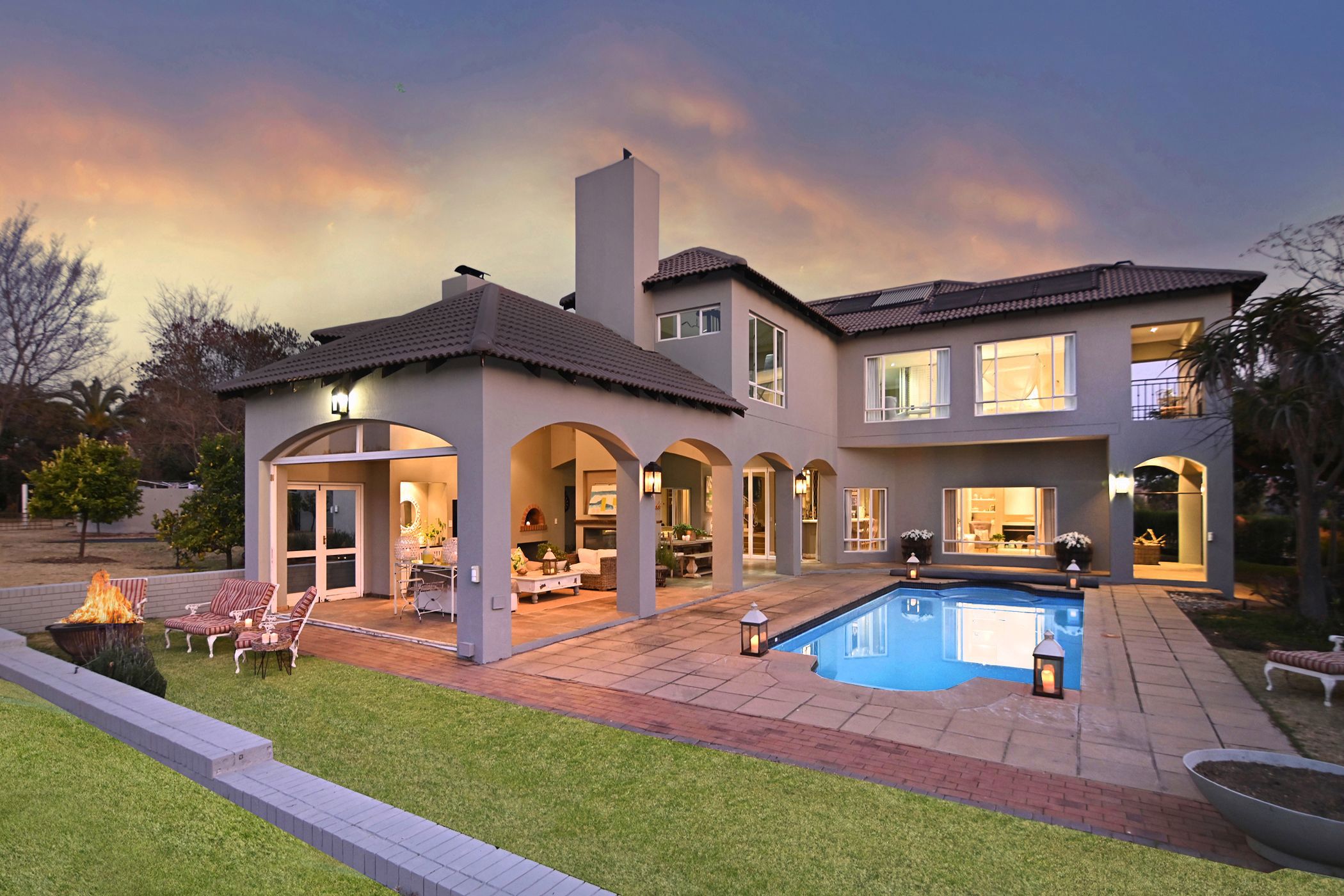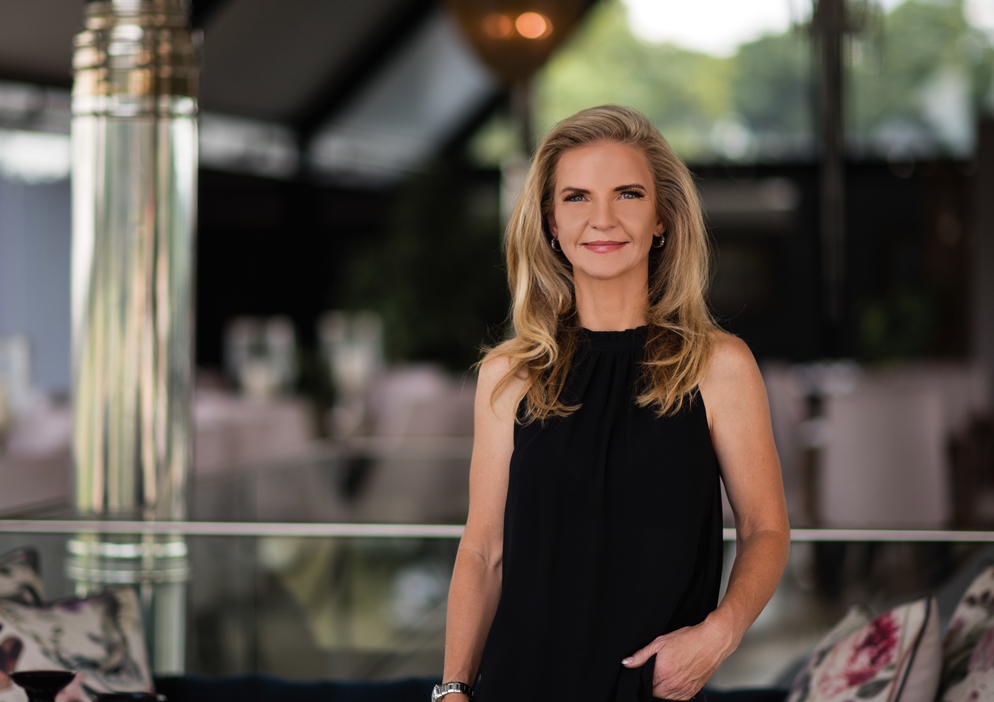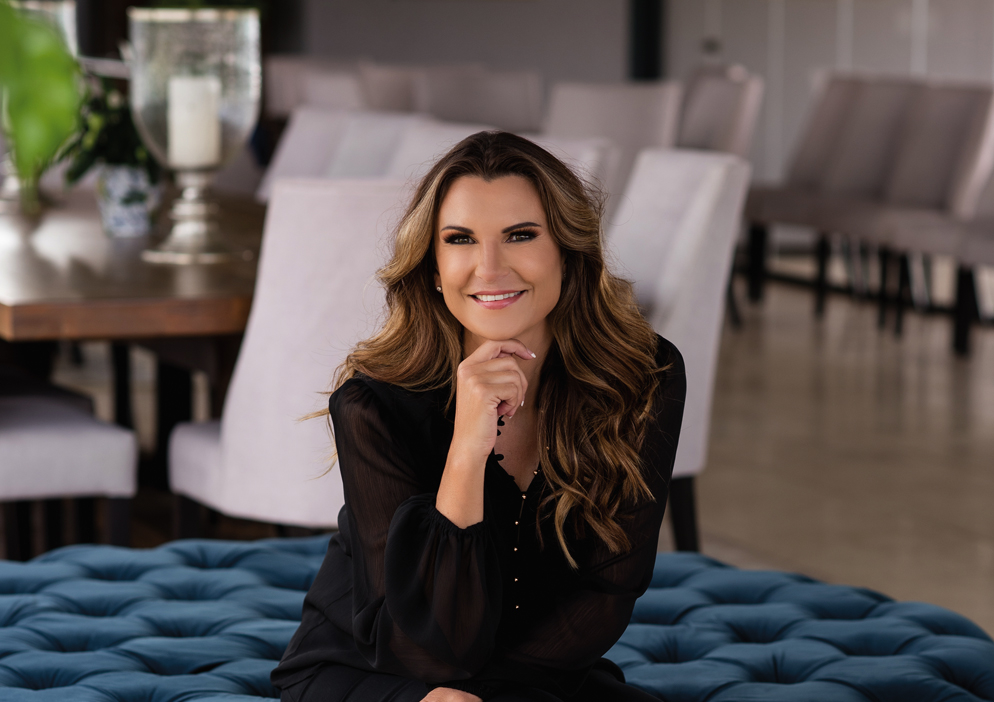Double-storey house for sale in Saddlebrook Estate

Spacious family home with exceptional entertainment areas and lush garden setting.
Blending elegant design, generous interiors, and seamless outdoor living, this 5-bedroom family home is set within a beautifully landscaped garden and offers the perfect balance of comfort, style and space to live, work, and entertain.
Step through the front doors into a double-volume entrance hall featuring a sweeping staircase that reflects the elegant design carried through the rest of the home.
Living & entertaining :
At the heart of the home lies a beautifully appointed open-plan kitchen, complete with a large central island, granite countertops, and an abundance of cupboard space. The kitchen flows into a generous scullery, walk in pantry and mudroom, which provides access to the triple garages.
The kitchen connects seamlessly to a spacious dining area and TV lounge, creating a warm, inclusive family space. For more formal entertaining, the dedicated entertainment wing boasts a custom-built bar and a refined lounge with a wood-burning fireplace, opening to a double outdoor patio.
Home office & gym:
A large, sunlit study with tranquil garden views offers the ideal work-from-home space, while the upstairs gym with balcony access makes it easy to stay active in the privacy of your home.
Upstairs accommodation :
Five generously sized bedrooms provide a well-appointed retreat for every family member:
The main suite is north-facing and flooded with natural light, featuring a private lounge area, a west-facing balcony with sunset views, a walk-in closet, and a full en suite bathroom.
Bedroom 2 offers its own private balcony, walk-in closet, and full en suite.
Bedroom 3 includes built-in cupboards and access to a balcony via stacker doors.
Bedrooms 4 and 5 are well-proportioned and all share a stylish family bathroom with double vanities, a bath, and a shower.
Outdoor living :
The expansive entertainers patio overlooking the pool is the ultimate gathering space, offering both dining and lounge areas, a central wood-burning fireplace, pizza oven, built-in braai, prep sink, and roll-down blinds for all-weather comfort.
A standout feature is the established, park-like garden, dotted with beautiful indigenous trees with fruit-bearing varieties and water wise plants. A feature boma firepit area adds a rustic, bushveld feel for cozy evenings under the stars.
Additional Features:
Cricket nets – perfect for sports lovers.
Full staff accommodation with private courtyard.
Triple garages and ample parking.
This remarkable home offers the perfect blend of everyday family functionality, timeless style, and impressive entertaining spaces – all set in a serene and lush garden setting.
Disclaimer: While every effort has been made to ensure the accuracy of the marketing material for this property, we cannot be held responsible for any errors or omissions.
Listing details
Rooms
- 5 Bedrooms
- Main Bedroom
- Main bedroom with en-suite bathroom, built-in cupboards, curtain rails, laminate wood floors and walk-in closet
- Bedroom 2
- Bedroom with built-in cupboards, curtain rails and laminate wood floors
- Bedroom 3
- Bedroom with blinds and laminate wood floors
- Bedroom 4
- Bedroom with built-in cupboards, curtain rails and laminate wood floors
- Bedroom 5
- Bedroom with en-suite bathroom, curtain rails, laminate wood floors and walk-in closet
- 3 Bathrooms
- Bathroom 1
- Bathroom with bath, blinds, double vanity, shower and tiled floors
- Bathroom 2
- Bathroom with bath, blinds, double basin and shower
- Bathroom 3
- Bathroom with basin, bath, blinds, shower and tiled floors
- Other rooms
- Entrance Hall
- Family/TV Room
- Family/tv room with satellite dish
- Guest Cloakroom
- Laundry
- Office
- Scullery
Other features
Additional buildings
We are your local property experts in Saddlebrook Estate, South Africa
Nicole Horwood

Nicole Horwood
 GoldClub 5 Year Elite Agent
GoldClub 5 Year Elite AgentGoldClub status recognises the highest levels of service excellence and outstanding sales & rentals success for which the Pam Golding Properties brand is renowned.
