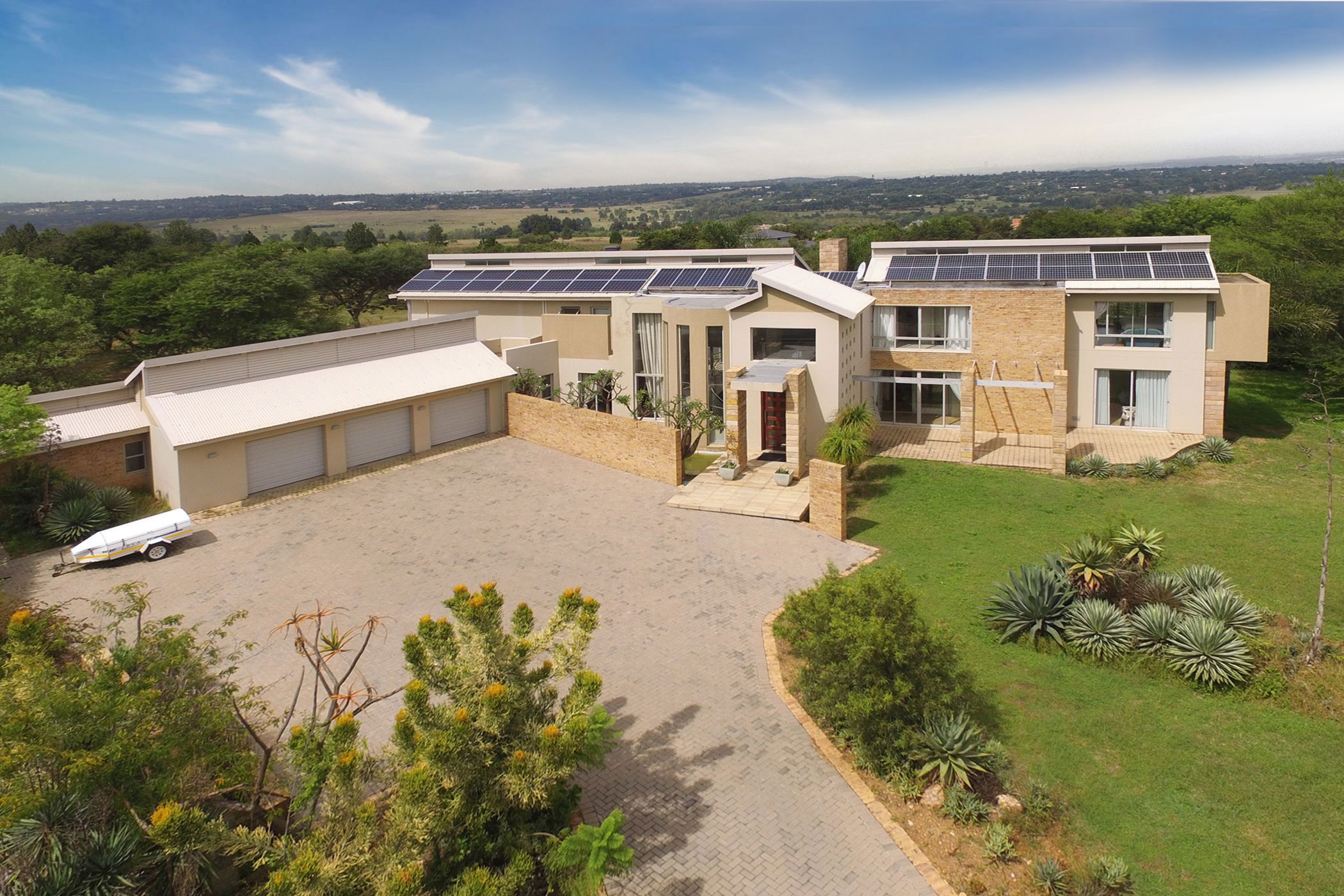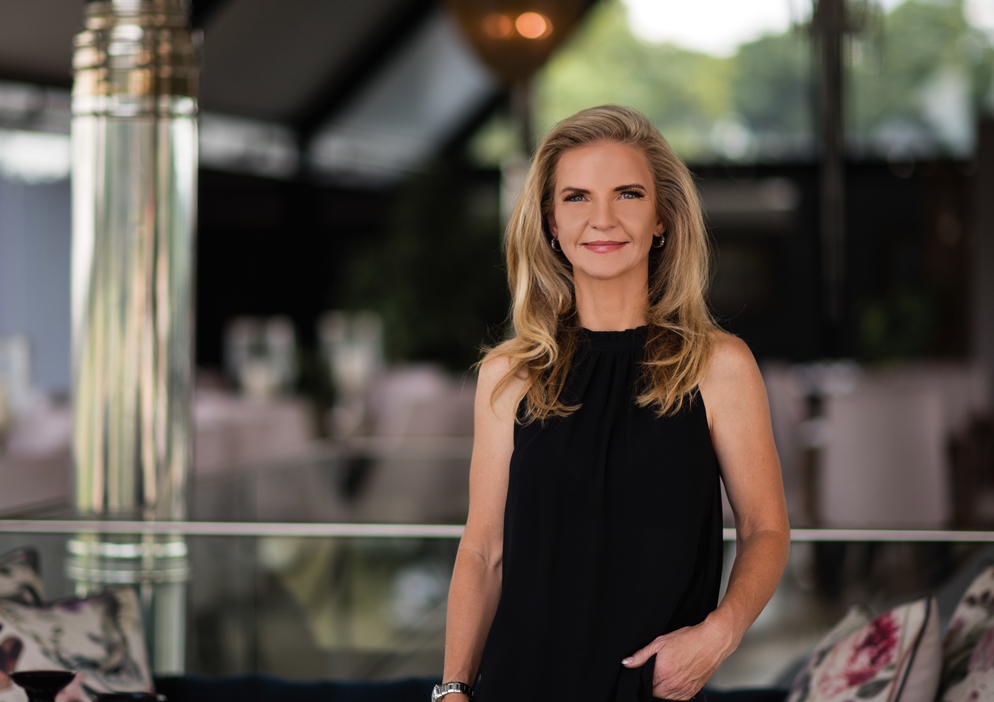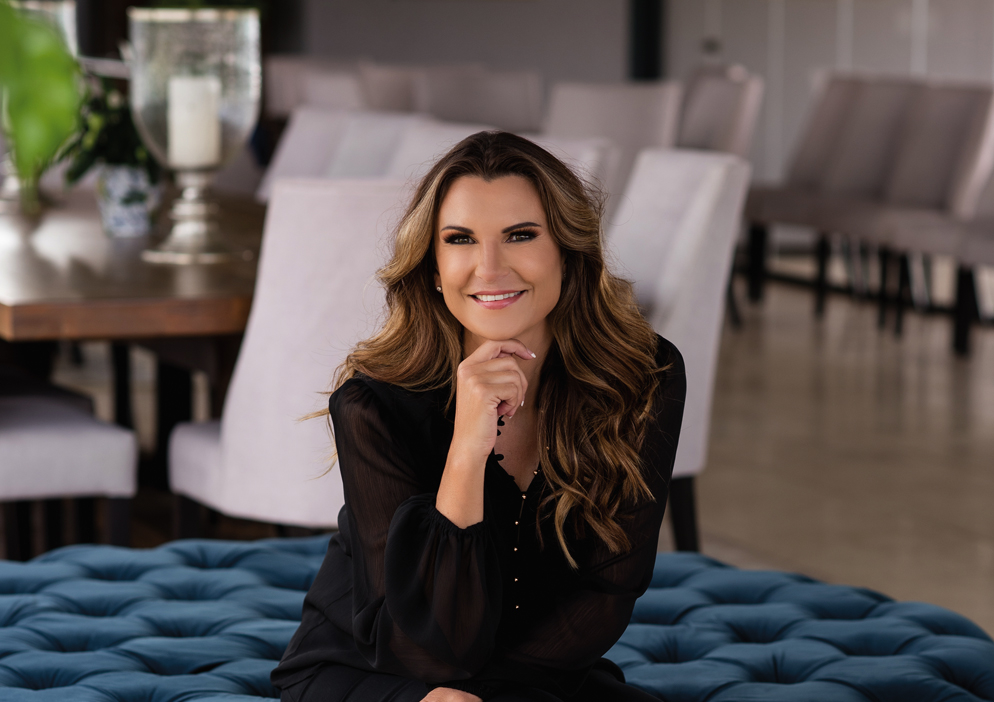Double-storey house for sale in Saddlebrook Estate

Charming country home
Step into this spacious home offering double volume ceilings and well appointed open plan receptions rooms.
Be welcomed by a grand entrance with an abundance of natural light, featuring a stunning spiral staircase. Open-Plan living, the reception rooms seamlessly flow into an enclosed patio with a built-in bar, perfect for relaxing and entertaining while overlooking the pool and expansive garden. Kitchen with sleek granite countertops, a central island/breakfast bar, scullery, and pantry cupboard for ultimate convenience.
Dining & Formal Lounge: The spacious open-plan dining room and formal lounge offer the perfect setting for family gatherings and special occasions.
Separate TV Lounge: Enjoy cozy movie nights in the TV lounge with wood floors and sliding doors that lead out to the lush garden.
Downstairs Guest Suite: A private guest suite with built-in cupboards and doors leading directly to the garden.
Upstairs Pyjama Lounge: A large pyjama lounge with access to a private balcony, ideal for relaxing and unwinding.
West Wing: Bedroom 2 features built-in cupboards and an en suite bathroom.
Bedroom 3: This room boasts wood flooring and its own en suite bathroom.
East Wing – Master Suite: The luxurious main bedroom includes a walk-in closet, en suite bathroom, and access to a private balcony, offering sweeping views of the property.
Staff Room: Separate staff accommodation with a kitchenette and shower facilities.
Additional Features: A borehole supplies the lush garden, ensuring it stays green and beautiful all year round.
Disclaimer: While every effort has been made to ensure the accuracy of the marketing material for this property, we cannot be held responsible for any errors or omissions.
Listing details
Rooms
- 4 Bedrooms
- Main Bedroom
- Main bedroom with en-suite bathroom, curtain rails, walk-in closet and wooden floors
- Bedroom 2
- Bedroom with built-in cupboards, curtain rails and tiled floors
- Bedroom 3
- Bedroom with built-in cupboards, curtain rails and wooden floors
- Bedroom 4
- Bedroom with built-in cupboards, curtain rails and wooden floors
- 4 Bathrooms
- Bathroom 1
- Bathroom with basin and tiled floors
- Bathroom 2
- Bathroom with bath, double basin, shower and tiled floors
- Bathroom 3
- Bathroom with basin, shower and tiled floors
- Bathroom 4
- Bathroom with basin, shower and tiled floors
- Other rooms
- Dining Room
- Dining room with curtain rails, tiled floors and wood fireplace
- Entrance Hall
- Family/TV Room
- Kitchen
- Kitchen with blinds, gas hob, granite tops, tiled floors and under counter oven
- Living Room
- Living room with blinds, satellite dish and wooden floors
- Formal Lounge
- Formal lounge with tiled floors
- Reception Room
- Reception room with tiled floors
- Guest Cloakroom
- Scullery
Other features
We are your local property experts in Saddlebrook Estate, South Africa
Nicole Horwood

Nicole Horwood
 GoldClub 5 Year Elite Agent
GoldClub 5 Year Elite AgentGoldClub status recognises the highest levels of service excellence and outstanding sales & rentals success for which the Pam Golding Properties brand renowned.
