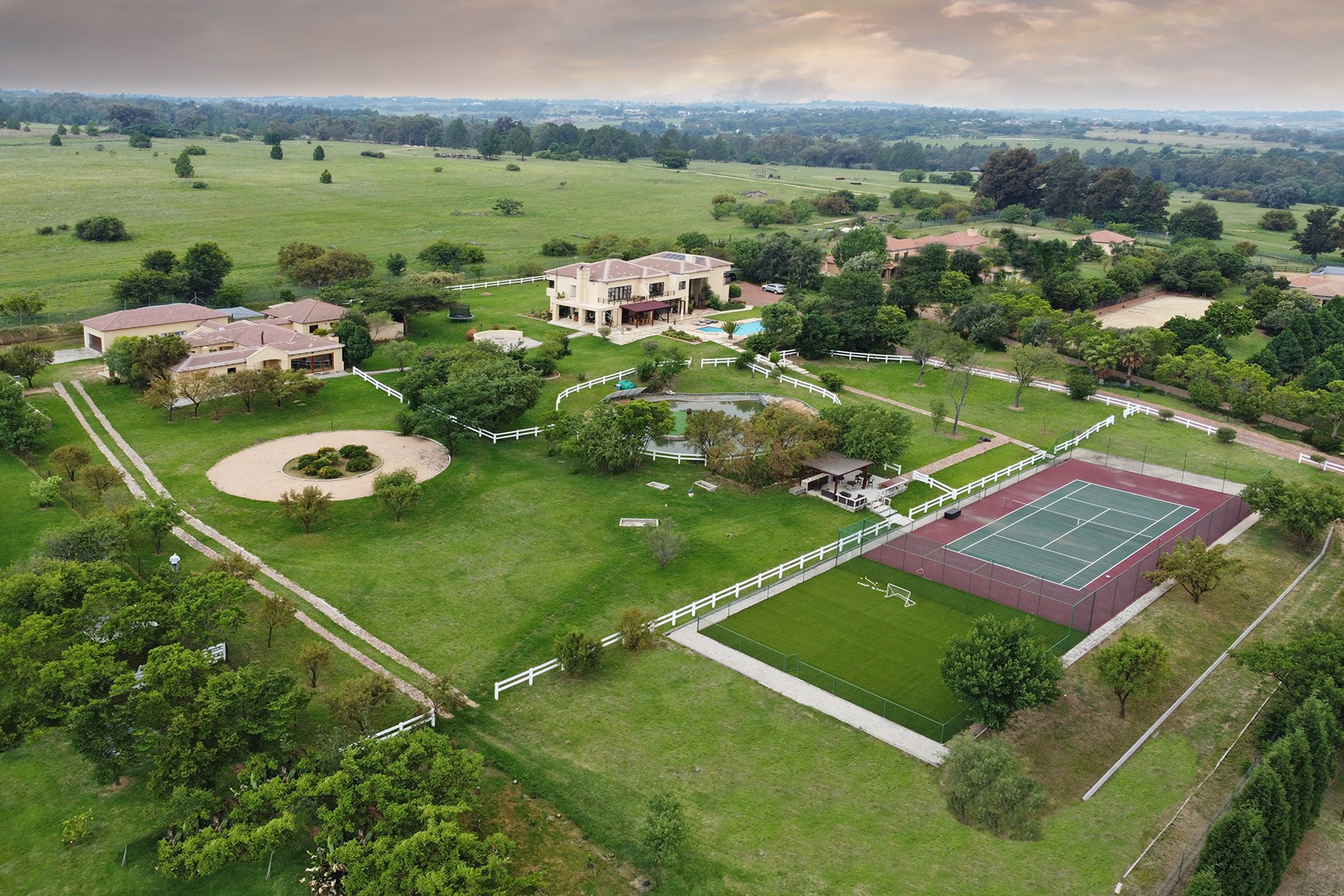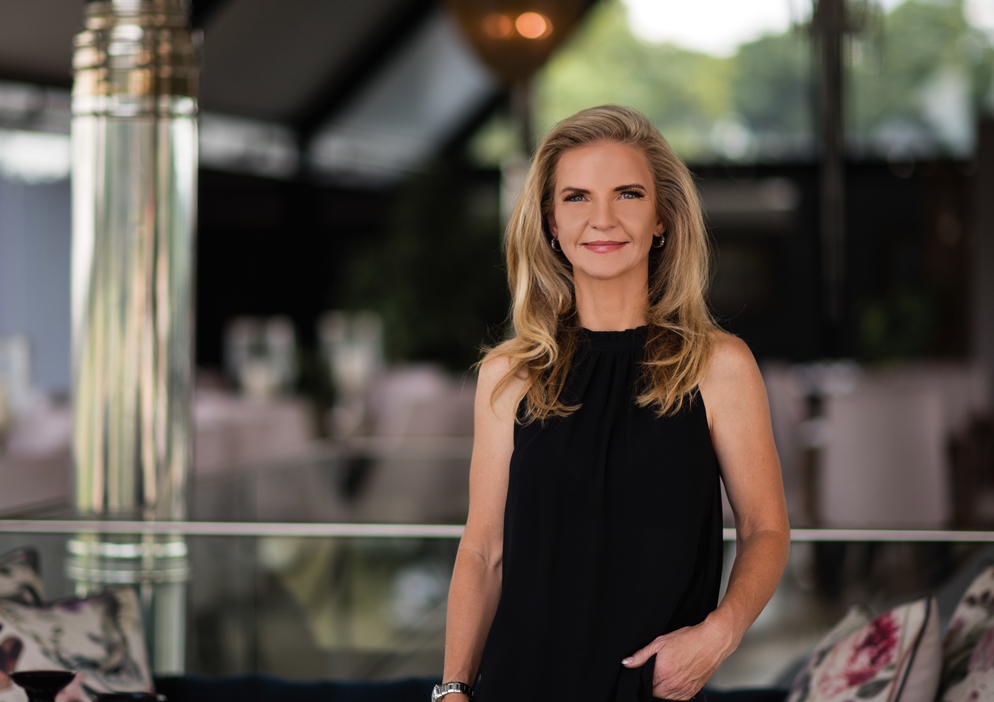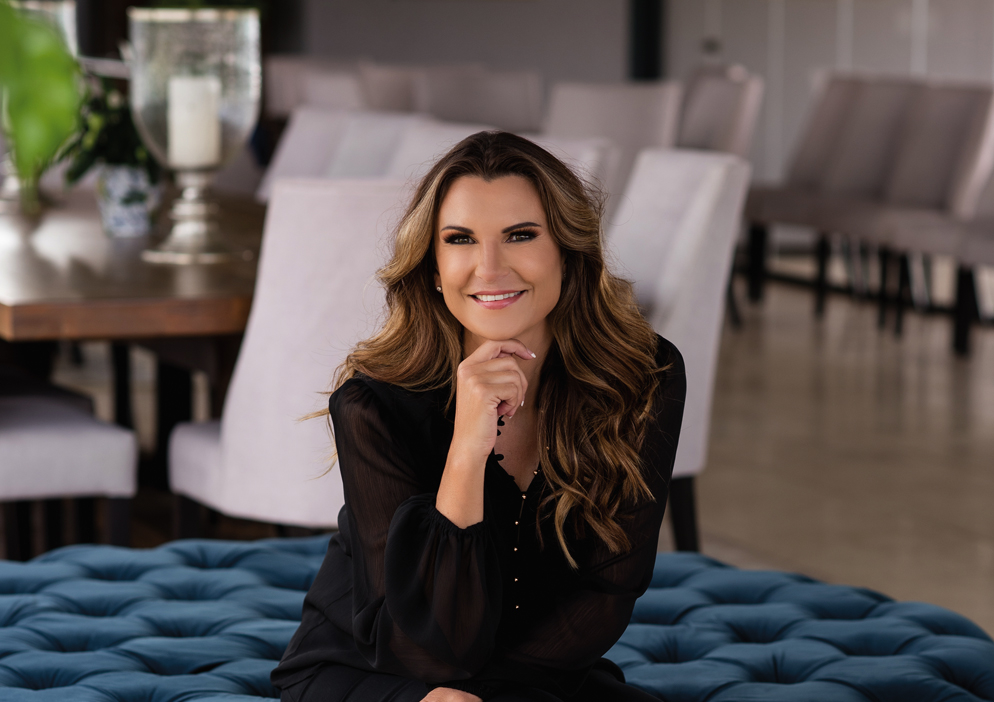Double-storey house for sale in Saddlebrook Estate

Immerse yourself in country living
Situated down a quite cul-de-sac be prepared to fall in love. Double volume entrance invites you into this elegant home, which offers a transparent flow of individually positioned and exclusively appointed lounges and reception areas all open plan leading out through stacking doors to a spacious undercover patio overlooking a spectacular landscaped garden and large feature dam. The home offers open concept floor plan with solid wooden floors and floor-to-ceiling windows. Custom-built gourmet kitchen with chef-grade built in appliances, coffee machine , under counter cabinet lighting, large center island with free standing oven, gas stovetop. 2nd chefs kitchen combining as a large scullery/pantry with plenty of cupboard space and leads through to triple garaging. Linked to the house with a private entrance is a lovely guest suite with a kitchenette, lounge and bedroom en suite. West wing spacious office opens out to the garden, separate TV lounge with Fireplace.
Head upstairs to find a large landing with unsurpassed views of the Johannesburg skyline seen through well designed feature windows. Intimate main bedroom opens to a balcony boasting breath-taking views, a cozy fireplace, large walk in closet, full en suite bathroom with stone bath and double shower. 2nd and 3rd generously sized bedrooms all en suite. 2nd dwelling ideal for extended family offers 3 bedrooms, lounge with fireplace, open plan kitchen, patio with built in braai and garaging. Additional features include Tennis court, lighting automation, Sun Synk solar sytem x 3 batteries, three phase electricity, borehole with solar pump and filtration system, irrigation, PVC fencing, double staff accommodation and carports.
Disclaimer: While every effort has been made to ensure the accuracy of the marketing material for this property, we cannot be held responsible for any errors or omissions
Listing details
Rooms
- 6 Bedrooms
- Main Bedroom
- Main bedroom with en-suite bathroom, balcony, built-in cupboards, carpeted floors, curtain rails and wood fireplace
- Bedroom 2
- Bedroom with en-suite bathroom, balcony, carpeted floors and curtain rails
- Bedroom 3
- Bedroom with en-suite bathroom, balcony, blinds, built-in cupboards, carpeted floors and curtain rails
- Bedroom 4
- Bedroom with en-suite bathroom, built-in cupboards, carpeted floors and curtain rails
- Bedroom 5
- Bedroom with en-suite bathroom, curtain rails and tiled floors
- Bedroom 6
- Bedroom with en-suite bathroom, curtain rails and tiled floors
- 6 Bathrooms
- Bathroom 1
- Bathroom with bath, blinds, double vanity, shower, tiled floors, toilet and under floor heating
- Bathroom 2
- Bathroom with basin, blinds, shower, tiled floors, toilet and under floor heating
- Bathroom 3
- Bathroom with basin, blinds, shower, tiled floors, toilet and under floor heating
- Bathroom 4
- Bathroom with basin, bath, blinds, shower, tiled floors, toilet and under floor heating
- Bathroom 5
- Bathroom with basin, bath, shower and tiled floors
- Bathroom 6
- Bathroom with basin and bath
- Other rooms
- Dining Room
- Dining room with blinds, double volume and stacking doors
- Entrance Hall
- Entrance hall with double volume
- Family/TV Room
- Family/tv room with carpeted floors, curtain rails and wood fireplace
- Kitchen
- Kitchen with blinds, caesar stone finishes, centre island, extractor fan, eye-level oven, gas, hob, in-situ coffee machine, microwave, tiled floors and wood finishes
- Formal Lounge
- Formal lounge with stacking doors, wood fireplace and wooden floors
- Study
- Study with curtain rails and wooden floors
- Guest Cloakroom
- Guest cloakroom with blinds and under floor heating
- Scullery
- Scullery with blinds, double volume and tiled floors
Other features
Additional buildings
We are your local property experts in Saddlebrook Estate, South Africa
Nicole Horwood

Nicole Horwood
 GoldClub 5 Year Elite Agent
GoldClub 5 Year Elite AgentGoldClub status recognises the highest levels of service excellence and outstanding sales & rentals success for which the Pam Golding Properties brand is renowned.
