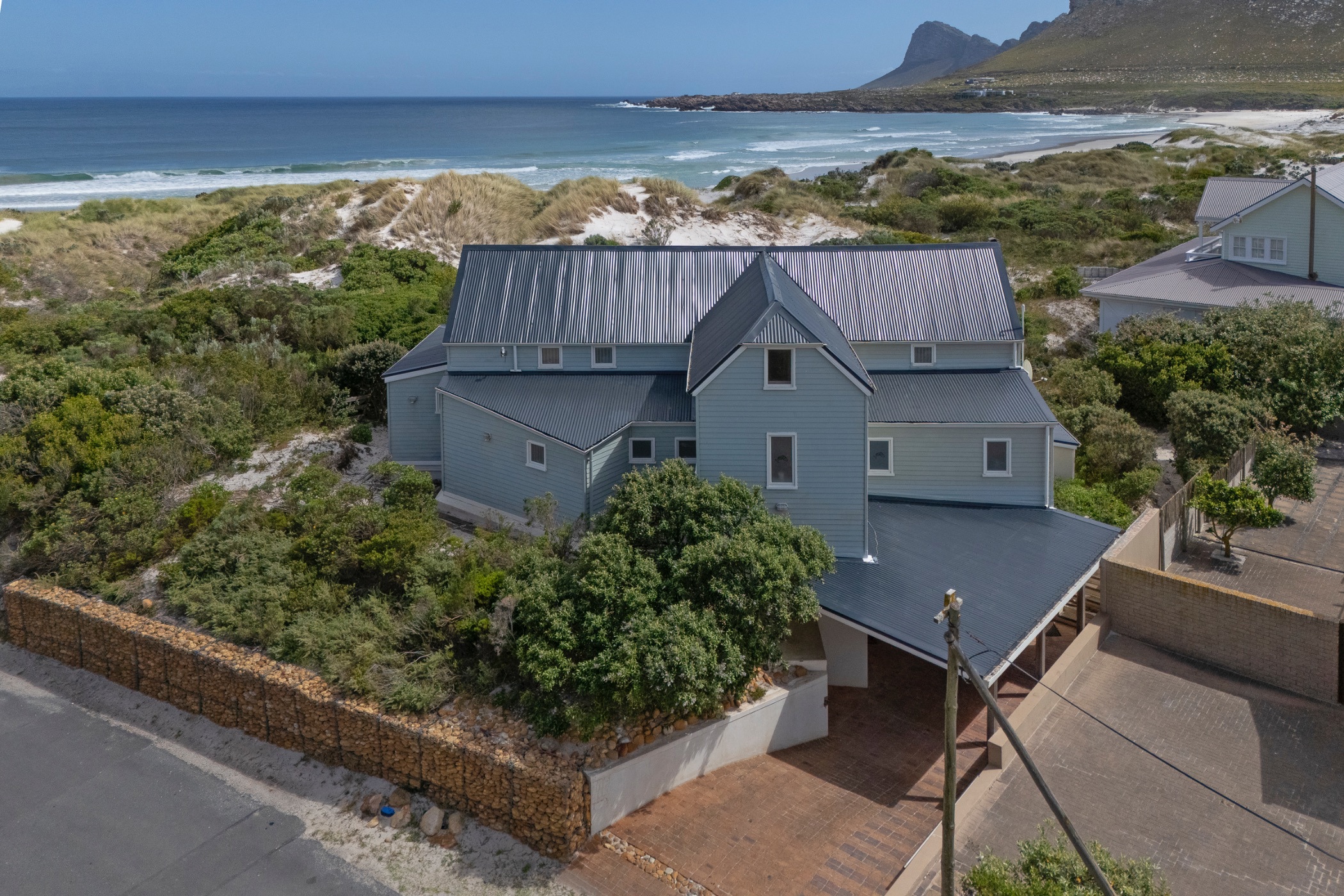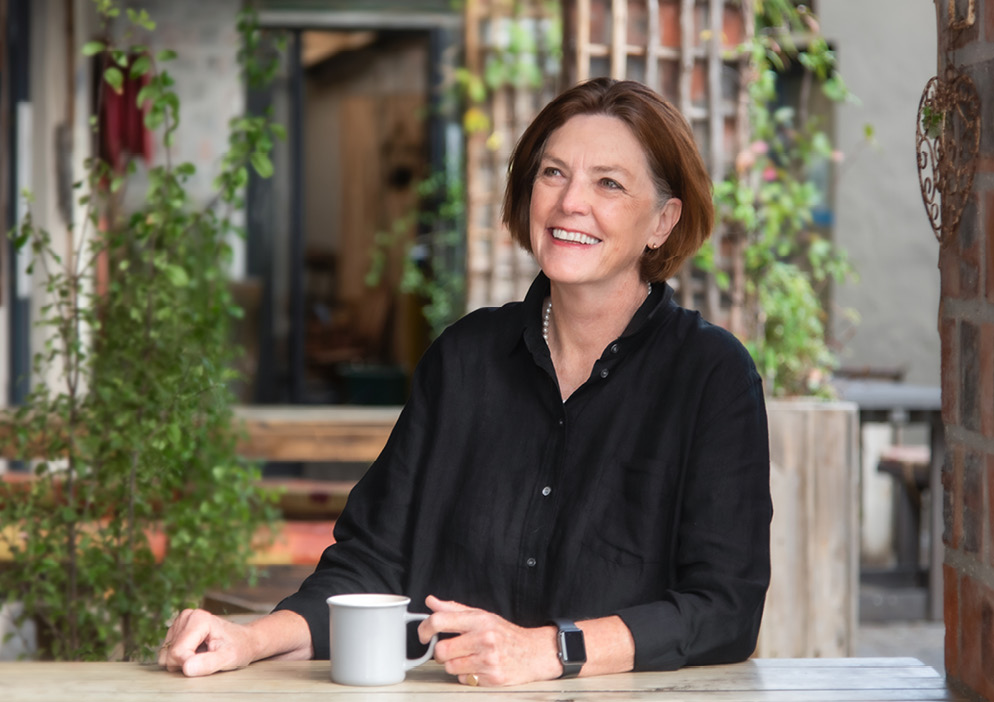Double-storey house for sale in Pringle Bay

Quintessential Beach House
EXCLUSIVE MANDATE: We are proud to present this quintessential 5 bedroom Cape Cod Style beach house set on the dunes of Main Beach, Pringle Bay. Ideally, this home turns north from a due west orientation on its 762sqm stand making the play of the sun on the house more welcoming and the entertainment spaces more sheltered from the prevailing winds.
The home offers breathtaking unobstructed north-west facing sea views across the beach and False Bay towards Devils Peak. Spread across three levels, four bedrooms are ensuite, blending comfort and privacy seamlessly. The home's design embraces comfortable coastal living with a spacious open-plan living, dining, and kitchen area that flows effortlessly onto a private covered deck leading down wide steps to a sheltered and very private outside barbecue area—perfect for entertaining. Wooden floors on the two upper levels, a fireplace in the lounge, and his and hers bathrooms in the main ensuite all add to the comfort of this home. Cut naturally into the dunes, this residence harmoniously integrates with its stunning surroundings. The lower ground floor consists of a 5th bedroom bunk area and kids TV room, laundry, linen room, automated garage and storeroom with covered veranda and a hot and cold outside shower. The kitchen flows seamlessly to the living, dining and outdoor area and offers a central island, two undercounter ovens, hob and extractor fan with plumbing for dishwasher. The owners have just completed installing a brand new chromodeck roof with 5 year warranty.
Only an hour from Cape Town, this property is ideal for family retreats or as a permanent residence. It combines modern luxury with serene beachside charm, inviting you to experience the true essence of coastal living. Call us to arrange a private viewing.
Key features
- Beachfront
Listing details
Rooms
- 5 Bedrooms
- Main Bedroom
- Main bedroom with en-suite bathroom, balcony, built-in cupboards, built-in cupboards, curtain rails, french doors, king bed and wooden floors
- Bedroom 2
- Bedroom with en-suite bathroom, built-in cupboards, built-in cupboards, curtain rails, twin beds and wooden floors
- Bedroom 3
- Bedroom with curtain rails, twin beds and wooden floors
- Bedroom 4
- Bedroom with en-suite bathroom, built-in cupboards and double bed
- Bedroom 5
- Bedroom with en-suite bathroom, cemcrete and twin beds
- 5 Bathrooms
- Bathroom 1
- Bathroom with basin, bath, bidet, shower, toilet and wood strip floors
- Bathroom 2
- Bathroom with basin, bath, shower, tiled floors and toilet
- Bathroom 3
- Bathroom with basin, shower and toilet
- Bathroom 4
- Bathroom with basin, bath, shower and toilet
- Bathroom 5
- Bathroom with basin, cemcrete, shower and toilet
- Other rooms
- Dining Room
- Open plan dining room with wooden floors
- Entrance Hall
- Entrance hall with cemcrete
- Kitchen
- Open plan kitchen with centre island, dishwasher, extractor fan, granite tops, hot water cylinder, induction hob, under counter oven, wood finishes and wooden floors
- Living Room
- Open plan living room with blinds, built-in cupboards, patio, satellite dish, tv, wood fireplace and wooden floors
- Study
- Study with wooden floors
- Guest Cloakroom
- Guest cloakroom with wooden floors
- Laundry
- Pyjama Lounge
