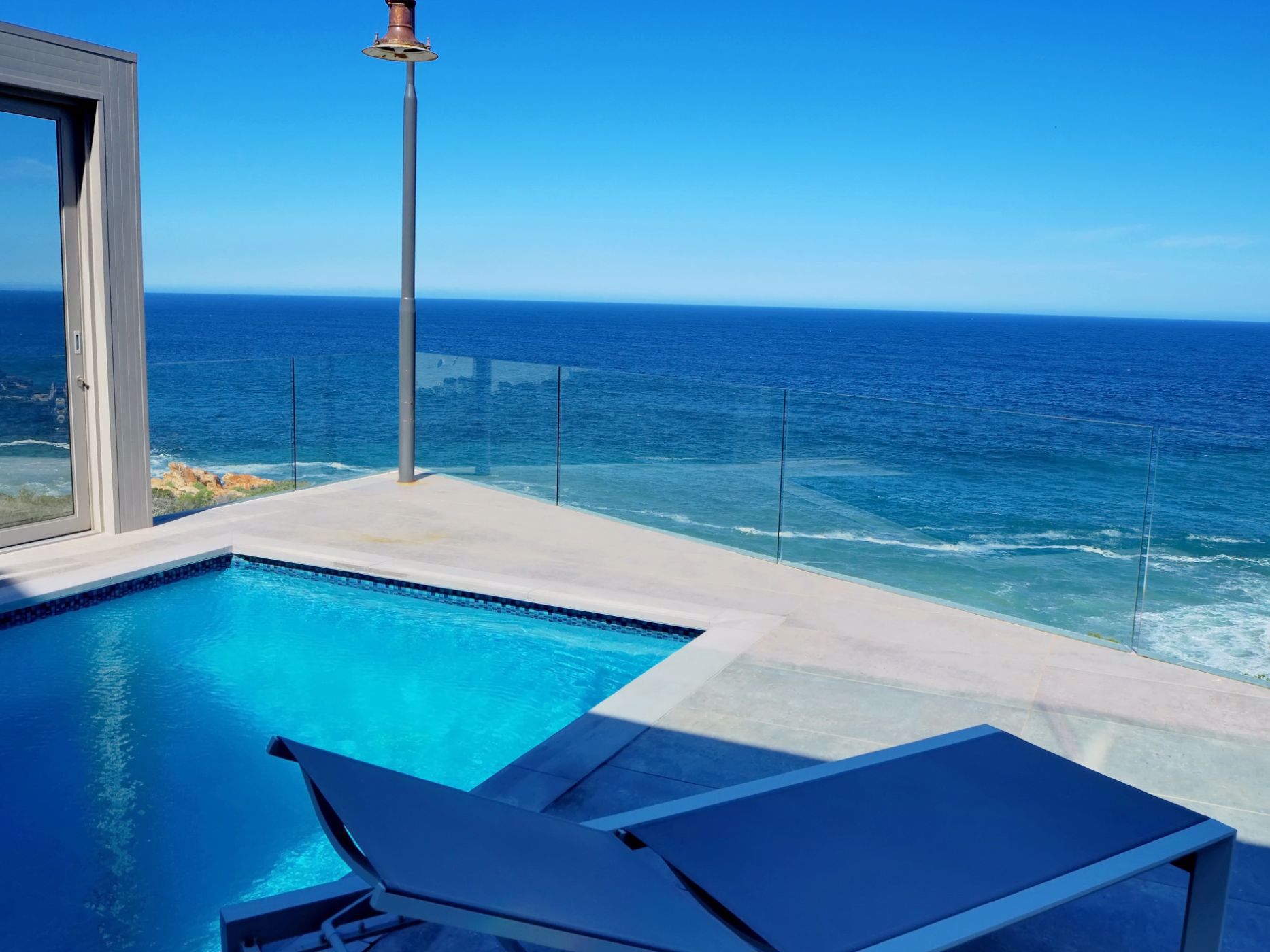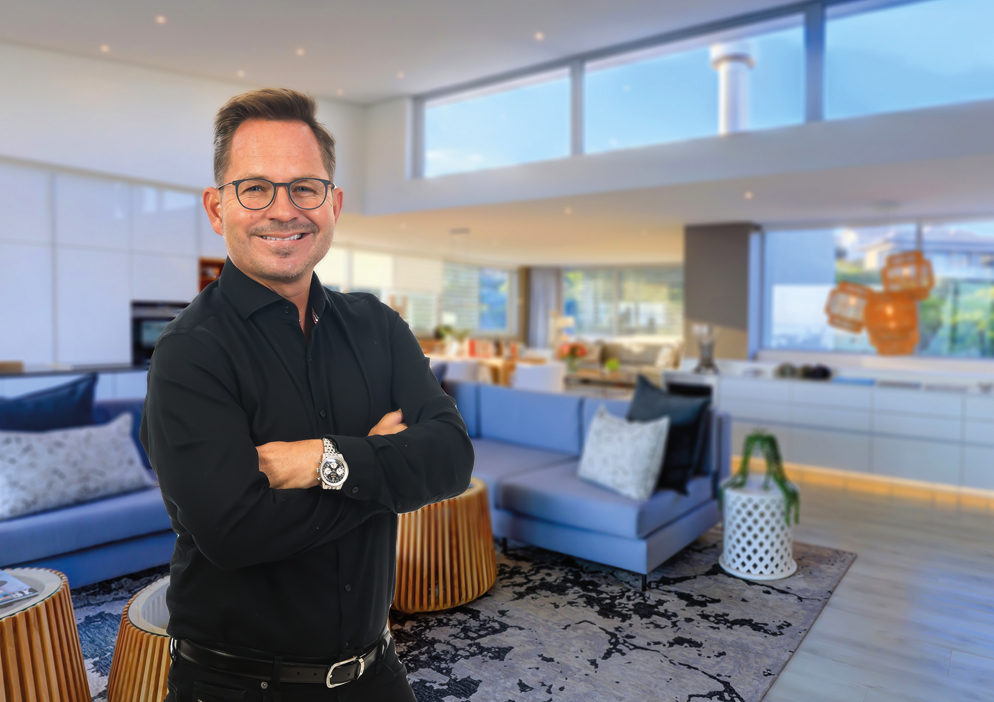Double-storey house for sale in Pinnacle Point Golf Estate

Luxury Living
Upon entering this immaculate home, the staircase leads to an open-plan layout that flows seamlessly throughout the house. The upper level features three bedrooms, a home office, and an entertainment room with full surround sound. The fourth bedroom, along with a guest toilet, is located on the lower level, which also includes the open-plan kitchen, living room, sunroom, braai area, and bar. All bathrooms are equipped with gas geysers.
This stunning four-bedroom residence, with each bedroom offering an en-suite bathroom, redefines luxury living. Every room has its own distinct character and boasts beautiful sea views of the Indian Ocean. The bedrooms are carpeted, feature underfloor heating, and receive ample sunlight, ensuring warmth during the winter months.
The open-plan kitchen is fully equipped with modern, stylish amenities and includes a center island for convenience. A separate breakaway trolley is perfect for transporting food or drinks to the sunroom or patio when entertaining guests. The kitchen also has a separate scullery and walk-in pantry. The wine racks and bar, made from bamboo wood, add a soft, elegant finish.
The house offers generous living space, with three informal living rooms, all featuring an elevated fireplace that efficiently warms the area. Stacking doors in each living room open onto the heated, chlorine pool and large patio. The pool and jacuzzi are powered by separate pumps, conveniently stored under the patio for easy maintenance. With three storerooms and ample built-in cupboard space, there is plenty of room for storage.
An additional butler's room, located on the side of the house, provides a quaint space for staff to oversee the home when you're away. The property is equipped with an inverter and battery system, so all that's needed is solar panel installation to minimize reliance on Eskom. The house is also fully set up for Wi-Fi and fiber DSTV for added convenience.
Designed with care and attention to detail, this home ticks all the boxes and more. A large double garage, along with a separate golf cart garage, ensures ample space for all your vehicles and recreational equipment.
Listing details
Rooms
- 4 Bedrooms
- Main Bedroom
- Furnished main bedroom with en-suite bathroom, air conditioner, carpeted floors, clipsal automation, curtain rails, curtains, king bed, patio, sliding doors, tv, tv port, under floor heating and walk-in dressing room
- Bedroom 2
- Bedroom with en-suite bathroom, built-in cupboards, carpeted floors, curtain rails, curtains, king bed, patio, sliding doors, tv, tv port and under floor heating
- Bedroom 3
- Furnished bedroom with en-suite bathroom, built-in cupboards, carpeted floors, curtain rails, curtains, king bed, patio, sliding doors, tv, tv port and under floor heating
- Bedroom 4
- Furnished bedroom with en-suite bathroom, built-in cupboards, carpeted floors, curtain rails, curtains, king bed, patio, sliding doors, tv, tv port and under floor heating
- 6 Bathrooms
- Bathroom 1
- Bathroom with bath, blinds, double basin, heated towel rail, shower, tiled floors and toilet
- Bathroom 2
- Bathroom with basin, tiled floors and toilet
- Bathroom 3
- Bathroom with basin, tiled floors and toilet
- Bathroom 4
- Furnished bathroom with basin, bath, blinds, shower, tiled floors and toilet
- Bathroom 5
- Bathroom with basin, blinds, tiled floors and toilet
- Bathroom 6
- Furnished bathroom with basin, bath, blinds, shower, tiled floors and toilet
- Other rooms
- Dining Room
- Furnished, open plan dining room with bar and tiled floors
- Entrance Hall
- Entrance hall with lift, sliding doors, staircase and tiled floors
- Family/TV Room
- Furnished, open plan family/tv room with surround sound, tiled floors, tv, tv port and wood fireplace
- Kitchen
- Furnished, open plan kitchen with centre island, chandelier, extractor fan, eye-level oven, fridge, gas hob, granite tops, kitchen-diner, microwave, pantry, tiled floors, under counter oven and walk-in pantry
- Living Room
- Furnished, open plan living room with tiled floors, tv, tv port and wood fireplace
- Sunroom
- Furnished, open plan sunroom with curtain rails, curtains, stacking doors and tiled floors
- Storeroom 1
- Storeroom 1 with tiled floors
- Storeroom 2
- Storeroom 2 with linen closet and tiled floors
- Storeroom 3
- Storeroom 3 with linen closet and tiled floors
- Scullery
- Furnished scullery with blinds, dish-wash machine connection, dishwasher, fridge, tiled floors and washing machine
- Office
- Furnished office with carpeted floors, curtain rails, curtains and under floor heating
- Indoor Braai Area
- Furnished indoor braai area with tiled floors
- Home Theatre Room
- Furnished home theatre room with carpeted floors, tv and tv port
- Storeroom
- Storeroom with tiled floors

