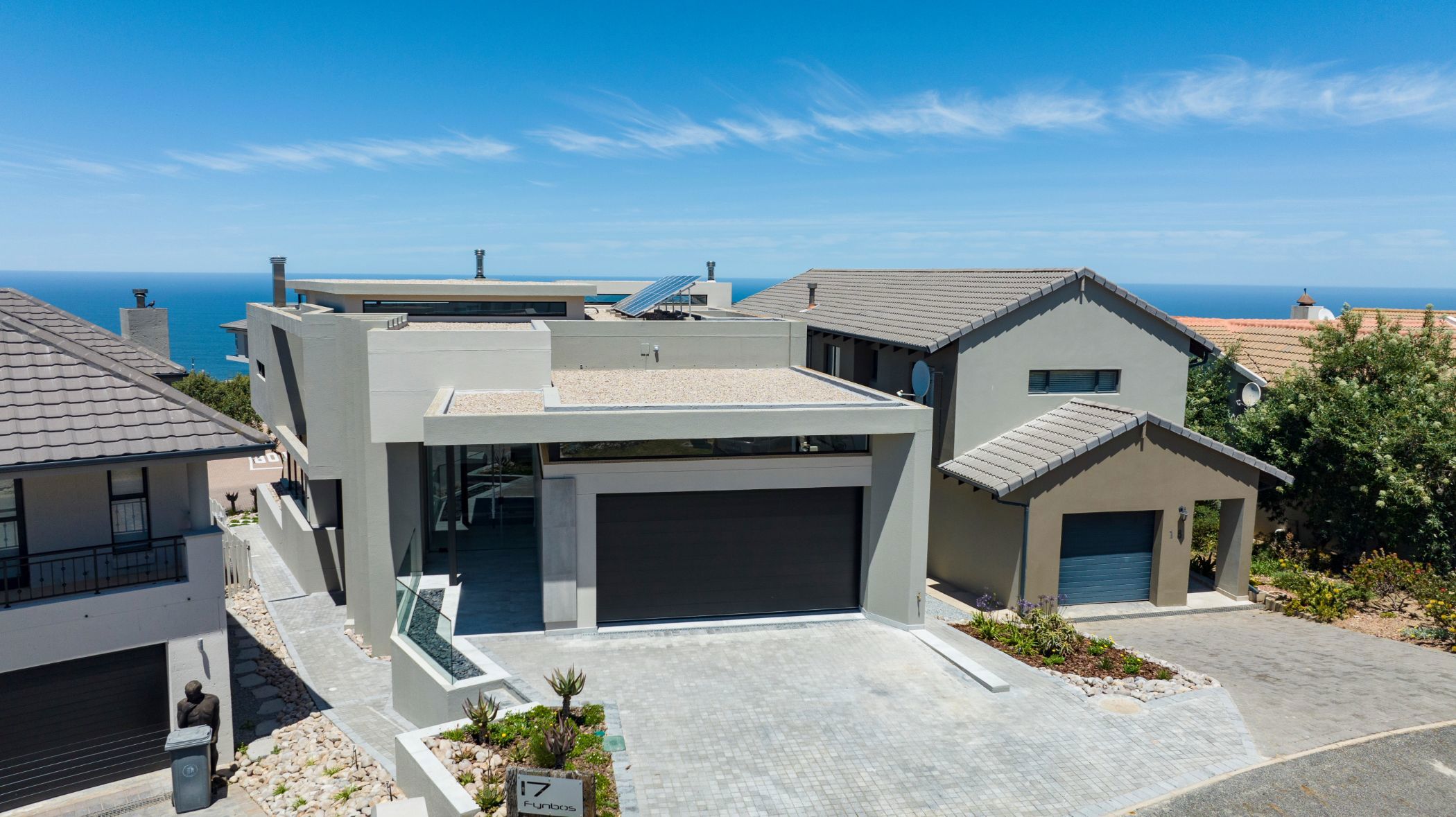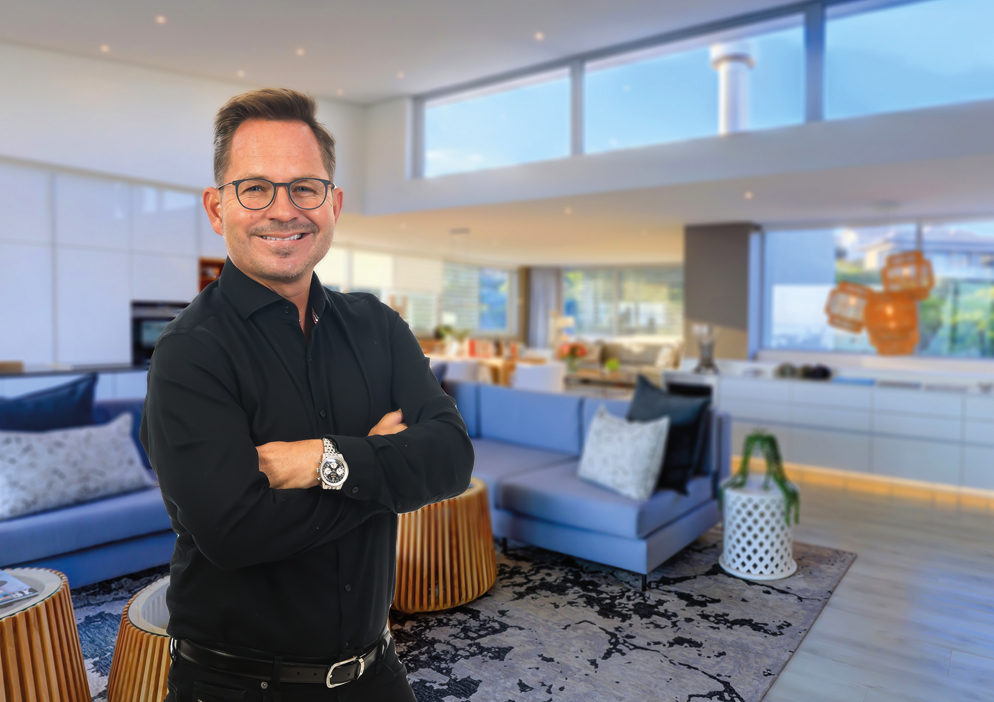Double-storey house for sale in Pinnacle Point Golf Estate

Epitome of Modern Living
Presenting an exceptional double-story residence in the heart of Pinnacle Point, this modern home showcases meticulous attention to detail and a seamless blend of contemporary design elements. Bathed in natural light, the expansive windows adorn the property, complemented by strategically placed lighting in the bulkheads, creating an atmosphere of warmth and sophistication.
This residence encapsulates the epitome of modern living, offering not just a home but an experience. Every facet of the property has been thoughtfully curated, from the integrated appliances in the kitchen to the customized en-suite bathrooms. The result is a home that harmonizes with its surroundings, providing a haven of comfort and sophistication.
The kitchen, a masterpiece of modern functionality, features integrated appliances and a tasteful palette of grey and white accents, harmoniously juxtaposed with wood elements. The cupboards, designed for both form and function, effortlessly open with a push, enhancing the overall sleek aesthetic. The kitchen seamlessly transitions into the dining room, equipped with a fireplace and a built-in braai, perfect for entertaining. Large sliding doors open to a spacious balcony. A convenient guest toilet adds a practical touch to the main level.
On the first level, you'll also find the main bedroom, a sanctuary of style and comfort. The custom-designed en-suite bathroom is a work of art, boasting innovative features that set it apart with a walk-in closet. Ascending the elegant staircase, the additional two bedrooms, also en-suite, are strategically located. These bedrooms extend their charm to a balcony, providing a tranquil space to appreciate the breathtaking views over Pinnacle Point and the expansive ocean beyond. The lower level has an additional living room opening up to a patio and has a dedicated study area.
Listing details
Rooms
- 3 Bedrooms
- Main Bedroom
- Main bedroom with en-suite bathroom, balcony, double volume, gas fireplace, walk-in closet and wood strip floors
- Bedroom 2
- Bedroom with en-suite bathroom, balcony, built-in cupboards, sliding doors, under floor heating and wood strip floors
- Bedroom 3
- Bedroom with en-suite bathroom, built-in cupboards, sliding doors and wood strip floors
- 3 Bathrooms
- Bathroom 1
- Bathroom with bath, double basin, shower, tiled floors and toilet
- Bathroom 2
- Bathroom with bath, double basin, shower, tiled floors and toilet
- Bathroom 3
- Bathroom with basin, shower, tiled floors and toilet
- Other rooms
- Entrance Hall
- Entrance hall with double volume and tiled floors
- Family/TV Room
- Family/tv room with air conditioner, patio, sliding doors and wood strip floors
- Kitchen
- Kitchen with centre island, double eye-level oven, extractor fan, fridge, gas hob and tiled floors
- Living Room
- Open plan living room with balcony, double volume, fireplace, sliding doors, tiled floors and under floor heating
- Guest Cloakroom
- Guest cloakroom with basin, tiled floors and toilet
- Office
- Office with wood strip floors
- Storeroom
- Storeroom with tiled floors
- Indoor Braai Area
- Indoor braai area with balcony, sliding doors and tiled floors
- Guest Cloakroom
- Guest cloakroom with basin, tiled floors and toilet
- Scullery
- Scullery with dishwasher and tiled floors

