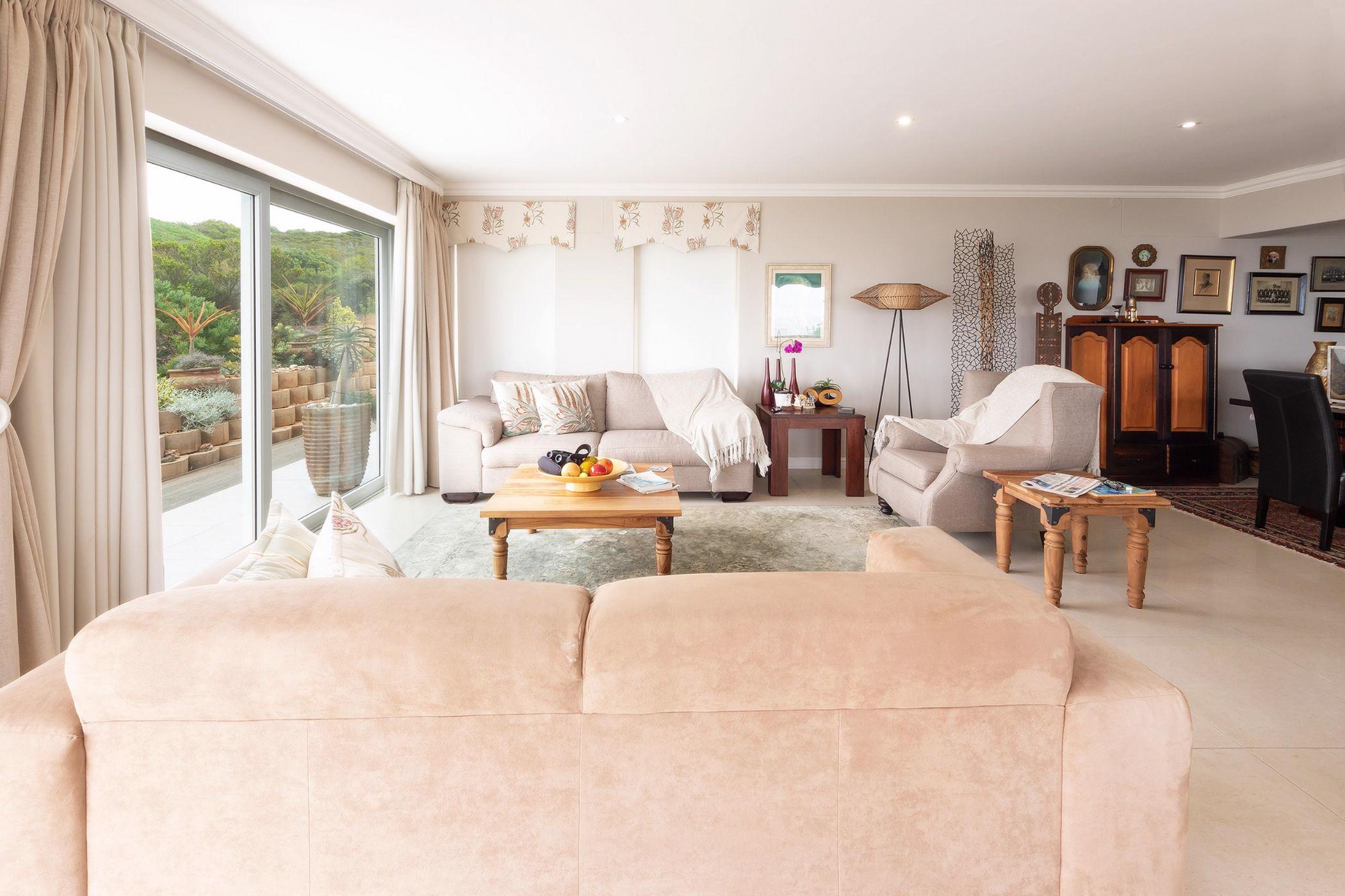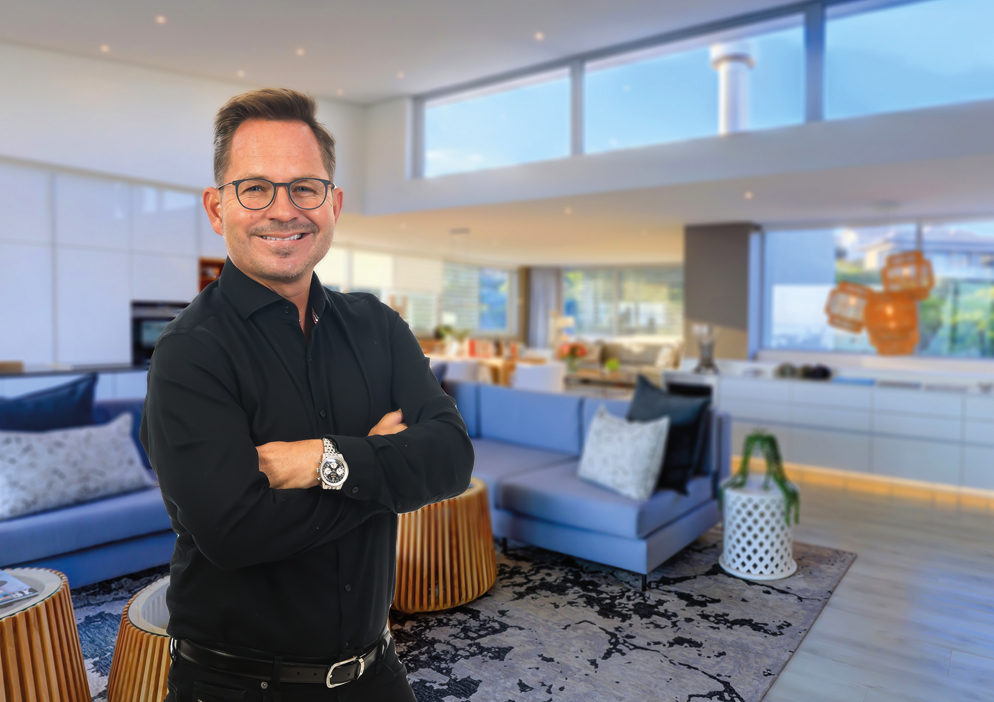Double-storey house for sale in Pinnacle Point Golf Estate

Immaculate Home.
An exceptional double storey family home, boasting 4 bedrooms and 4 bathrooms. Beautifully finished throughout with interior styling, this home is both plush and sophisticated.
The living areas and dining areas with doors opening outward lead onto the balconies with breathtaking views you can never get tired of. This home comes with a Wine Cellar and there is also a study for those that work from Home. The main open plan Kitchen is a home chef's delight, while still being able to socialize with the rest of the family and friends. There is an indoor braai area for those cooler days.
Pinnacle Point Estate is one of those locations where the beauty of the natural surroundings literally causes one's jaw to drop. You can also enjoy some of the best entertainment that the Garden Route offers at the Garden Route Casino that is located right next to the Estate.
Listing details
Rooms
- 4 Bedrooms
- Main Bedroom
- Main bedroom with en-suite bathroom, carpeted floors, curtain rails, curtains, queen bed and walk-in closet
- Bedroom 2
- Bedroom with built-in cupboards, carpeted floors, curtain rails, curtains and twin beds
- Bedroom 3
- Bedroom with built-in cupboards, carpeted floors, curtain rails, curtains and twin beds
- Bedroom 4
- Bedroom with en-suite bathroom, built-in cupboards, curtain rails, curtains, patio, queen bed, sliding doors and tiled floors
- 4 Bathrooms
- Bathroom 1
- Bathroom with basin, shower, tiled floors and toilet
- Bathroom 2
- Bathroom with basin, shower, tiled floors and toilet
- Bathroom 3
- Bathroom with basin, bath, curtain rails, curtains, shower, tiled floors and toilet
- Bathroom 4
- Bathroom with bath, double basin, double shower, tiled floors and toilet
- Other rooms
- Dining Room 1
- Open plan dining room 1 with tiled floors
- Dining Room 2
- Open plan dining room 2 with tiled floors
- Entrance Hall
- Entrance hall with staircase and tiled floors
- Family/TV Room 1
- Open plan family/tv room 1 with curtain rails, curtains, patio, sliding doors, tiled floors and wood fireplace
- Family/TV Room 2
- Family/tv room 2 with balcony, curtain rails, curtains, sliding doors and tiled floors
- Kitchen 1
- Open plan kitchen 1 with granite tops and melamine finishes
- Kitchen 2
- Open plan kitchen 2 with breakfast bar, centre island, curtain rails, curtains, extractor fan, gas/electric stove, granite tops, melamine finishes and tiled floors
- Formal Lounge
- Open plan formal lounge with curtain rails, curtains, patio, sliding doors and tiled floors
- Study
- Study with curtain rails and tiled floors
- Wine Cellar
- Wine cellar with tiled floors
- Laundry
- Laundry with granite tops, tiled floors, tumble dryer connection and washing machine connection
- Indoor Braai Area
- Open plan indoor braai area with tiled floors

