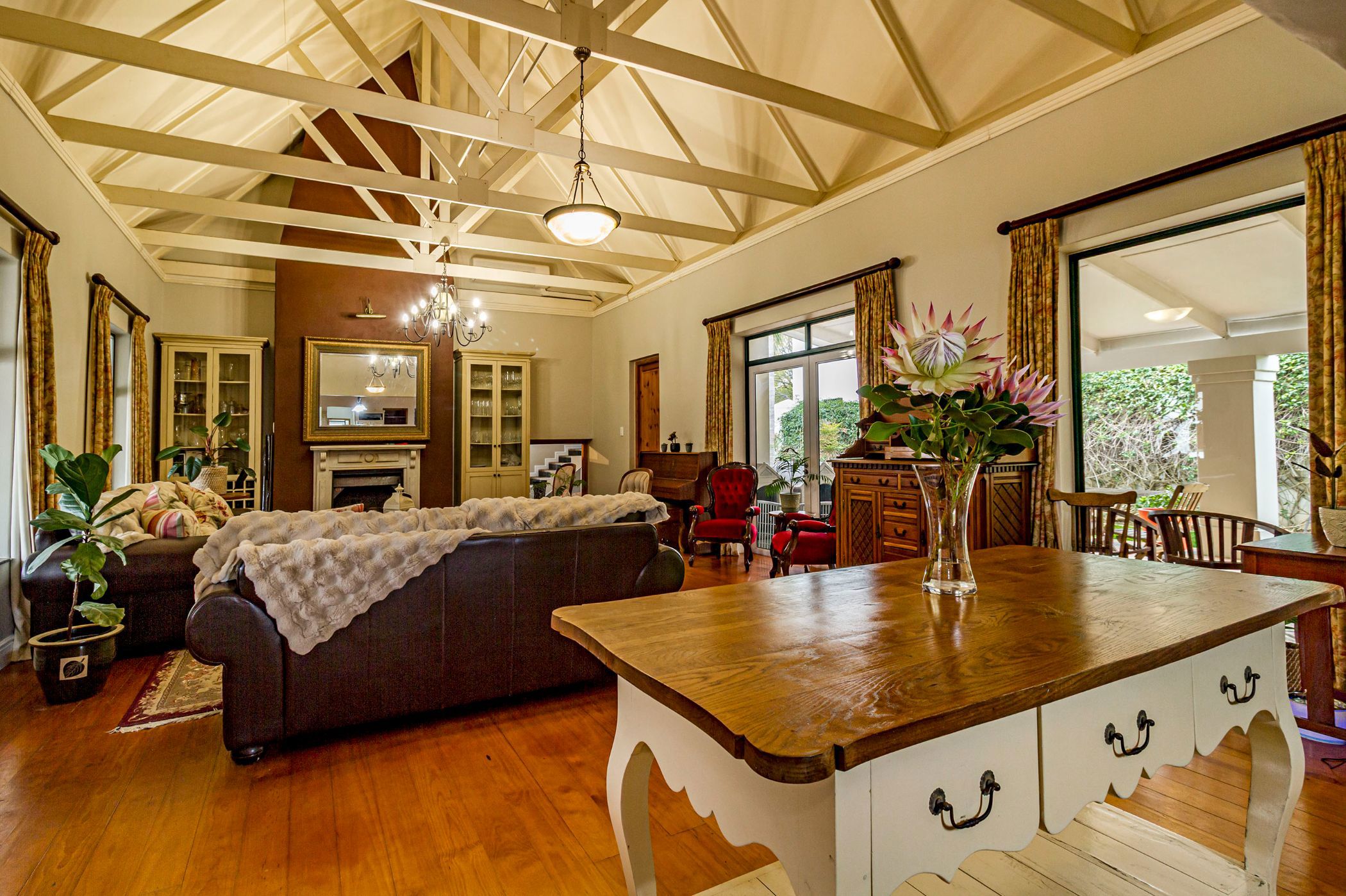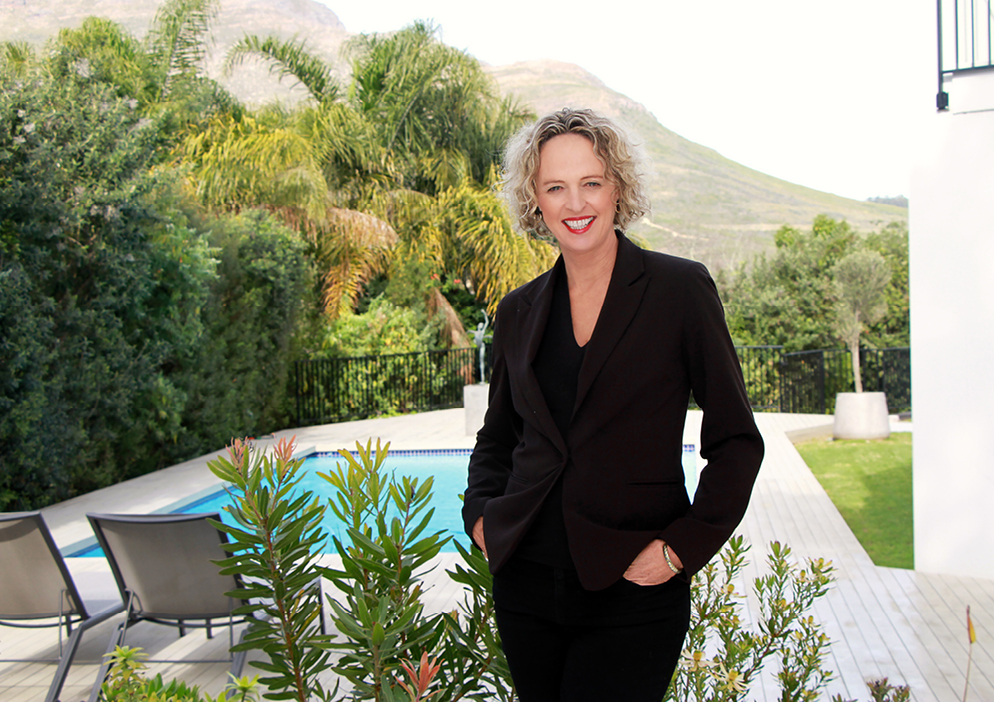Double-storey house for sale in Paradyskloof

Home with a Heart
Perfectly positioned in one of Stellenbosch's most sought-after and tranquil gated estates, comprising only 18 exclusive homes at the entrance to the Eden Forest, this property offers a rare blend of space, charm, and lifestyle.
Step into the expansive reception area with its double-volume ceilings, farm-style doors, and oversized windows, flooding the interiors with natural light and framing views of the covered patio, sparkling pool, and landscaped garden. The inviting lounge features wooden floors and an open fireplace, seamlessly connecting to a generous dining area that comfortably accommodates a twelve-seater table. The kitchen is designed for family living and entertaining—a space where cooking, dining, and gathering happen effortlessly.
Accommodation includes four bedrooms, four bathrooms, and a private flatlet with its own outside staircase. Additional features include three garages, secure parking for three vehicles, a storeroom, and an upstairs area currently used as a spacious gymnasium—with potential to convert into an office, studio, or extra accommodation, complete with a separate entrance.
The estate is surrounded by world-renowned wine farms, championship golf courses, the Dylan Lewis Studio and Sculpture Garden, and offers easy access to nature reserves and outdoor adventures. Security is well-considered, with an alarm system, burglar bars, and security gates.
Conveniently located just 35 minutes from Cape Town International Airport and with direct access to the R44, this property combines privacy, lifestyle, and accessibility.
Listing details
Rooms
- 5 Bedrooms
- Main Bedroom
- Main bedroom with en-suite bathroom, blinds, built-in cupboards, carpeted floors, curtain rails, fireplace, king bed and patio
- Bedroom 2
- Bedroom with built-in cupboards, curtain rails, double bed, laminate wood floors and patio
- Bedroom 3
- Bedroom with built-in cupboards, curtain rails, double bed and laminate wood floors
- Bedroom 4
- Bedroom with en-suite bathroom, built-in cupboards, curtain rails, double bed, laminate wood floors and patio
- Bedroom 5
- Bedroom with en-suite bathroom, built-in cupboards, carpeted floors, single bed and staircase
- 4 Bathrooms
- Bathroom 1
- Bathroom with basin, bath, blinds, shower, tiled floors and toilet
- Bathroom 2
- Bathroom with basin, bath, blinds, shower, tiled floors and toilet
- Bathroom 3
- Bathroom with basin, shower, tiled floors and toilet
- Bathroom 4
- Bathroom with basin, blinds, shower, tiled floors and toilet
- Other rooms
- Dining Room
- Open plan dining room with blinds, fireplace, patio and wooden floors
- Kitchen
- Open plan kitchen with air conditioner, extractor fan, gas hob, under counter oven, wood finishes and wooden floors
- Living Room
- Open plan living room with curtain rails, fireplace, patio and wooden floors
- Study
- Study with carpeted floors
- Guest Cloakroom
- Guest cloakroom with basin, tiled floors and toilet
- Indoor Braai Area
- Indoor braai area with wooden floors
- Pyjama Lounge
- Pyjama lounge with curtain rails and laminate wood floors
- Recreation Room
- Recreation room with linoleum flooring
- Scullery
- Scullery with dish-wash machine connection and tumble dryer connection

