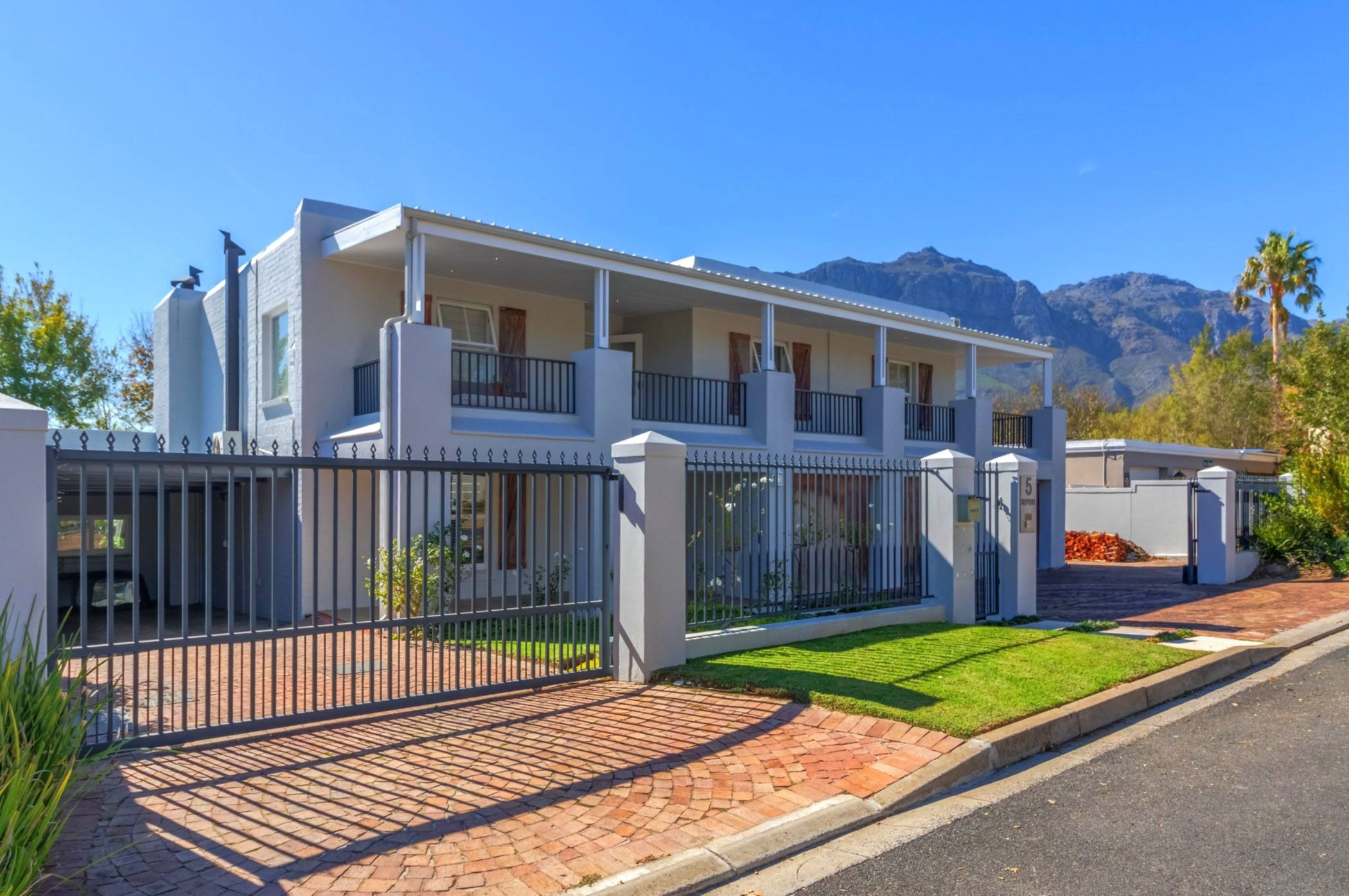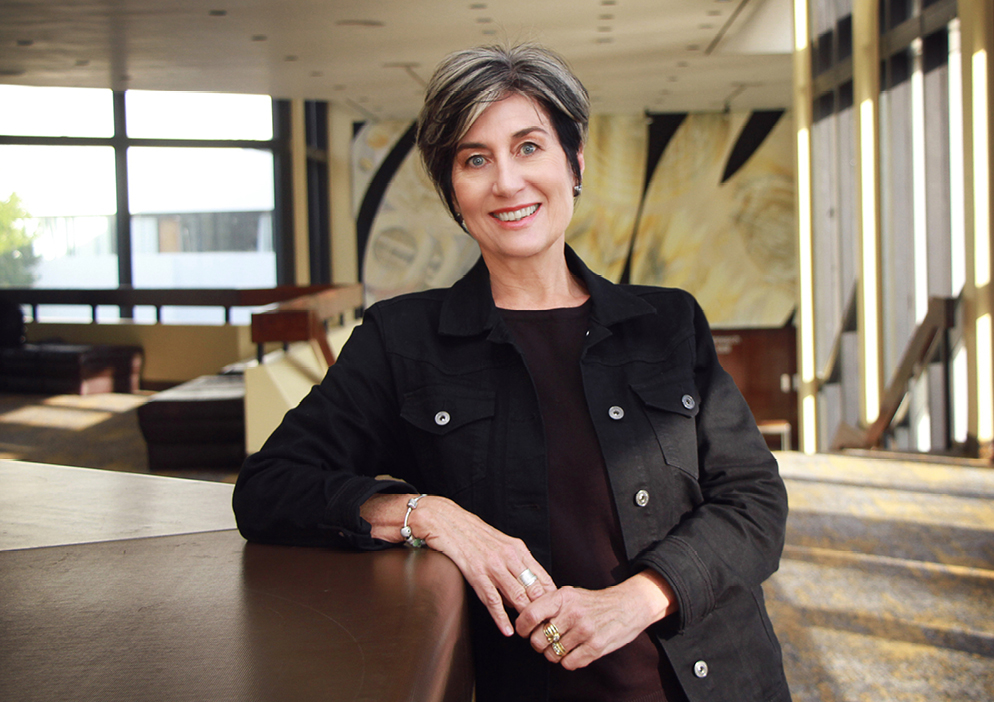Double-storey house for sale in Paradyskloof

Stylish Family Haven with Mountain Views and Modern Comforts
Discover this beautifully proportioned family home, designed for easy living. Elegant, engineered oak floors set the tone. With effortless indoor/outdoor flow, downstairs is for living: a place of laughter, conversations, family and friends. Enjoy year-round entertaining with open plan living/dining and a large, covered patio flowing seamlessly to the pool, lush garden, and lawn — perfect for al fresco living. A study downstairs, annexed by a second living room, offers a versatile option as a large functional space to relax or work from home.
The upper level is all about down-time and relaxation – a cozy pyjama lounge and bedroom wing. The main suite boasts breathtaking mountain views, generous cupboards, air-conditioning, and a private wraparound patio. All four bedrooms are located upstairs, complemented by a guest suite with its own bathroom.
The property has excellent green rating with a borehole as well as solar energy. It is equipped with a large heat pump, inverter, 10kW batteries, and water storage, ensuring sustainable and efficient living. Added conveniences include a laundry/scullery, three garages (one partly used for storage), carport, and computerized irrigation.
Safety is prioritized with palisade fencing, alarm system, American shutters, polycarbonate burglar bars and security gates. A slow-combustion stove warms the living areas and pajama lounge in cooler months.
A rare blend of style, space, and security — in one of arguably Stellenbosch's favourite green-leafy family suburbs – Paradyskloof.
Listing details
Rooms
- 4 Bedrooms
- Main Bedroom
- Main bedroom with en-suite bathroom, air conditioner, american shutters, balcony, blinds, built-in cupboards, carpeted floors and curtain rails
- Bedroom 2
- Bedroom with air conditioner, blinds, built-in cupboards, carpeted floors and ceiling fan
- Bedroom 3
- Bedroom with air conditioner, blinds, built-in cupboards, ceiling fan and vinyl flooring
- Bedroom 4
- Bedroom with en-suite bathroom, blinds and carpeted floors
- 3 Bathrooms
- Bathroom 1
- Bathroom with bath, blinds, double basin, shower, tiled floors and toilet
- Bathroom 2
- Bathroom with basin, bath, screeded floors, shower and toilet
- Bathroom 3
- Bathroom with basin, shower and toilet
- Other rooms
- Entrance Hall
- Entrance hall with american shutters and wooden floors
- Kitchen
- Kitchen with extractor fan, glass hob, pantry, screeded floors, stainless steel tops and wood finishes
- Living Room
- Living room with american shutters, blinds, sliding doors and wooden floors
- Study
- Study with tv port, wood fireplace and wooden floors
- Guest Cloakroom
- Guest cloakroom with basin, screeded floors and toilet
- Pyjama Lounge
- Pyjama lounge with tv port, wood / coal stove and wooden floors
- Scullery
- Scullery with screeded floors, stainless steel tops and tv port
- Wine Cellar

