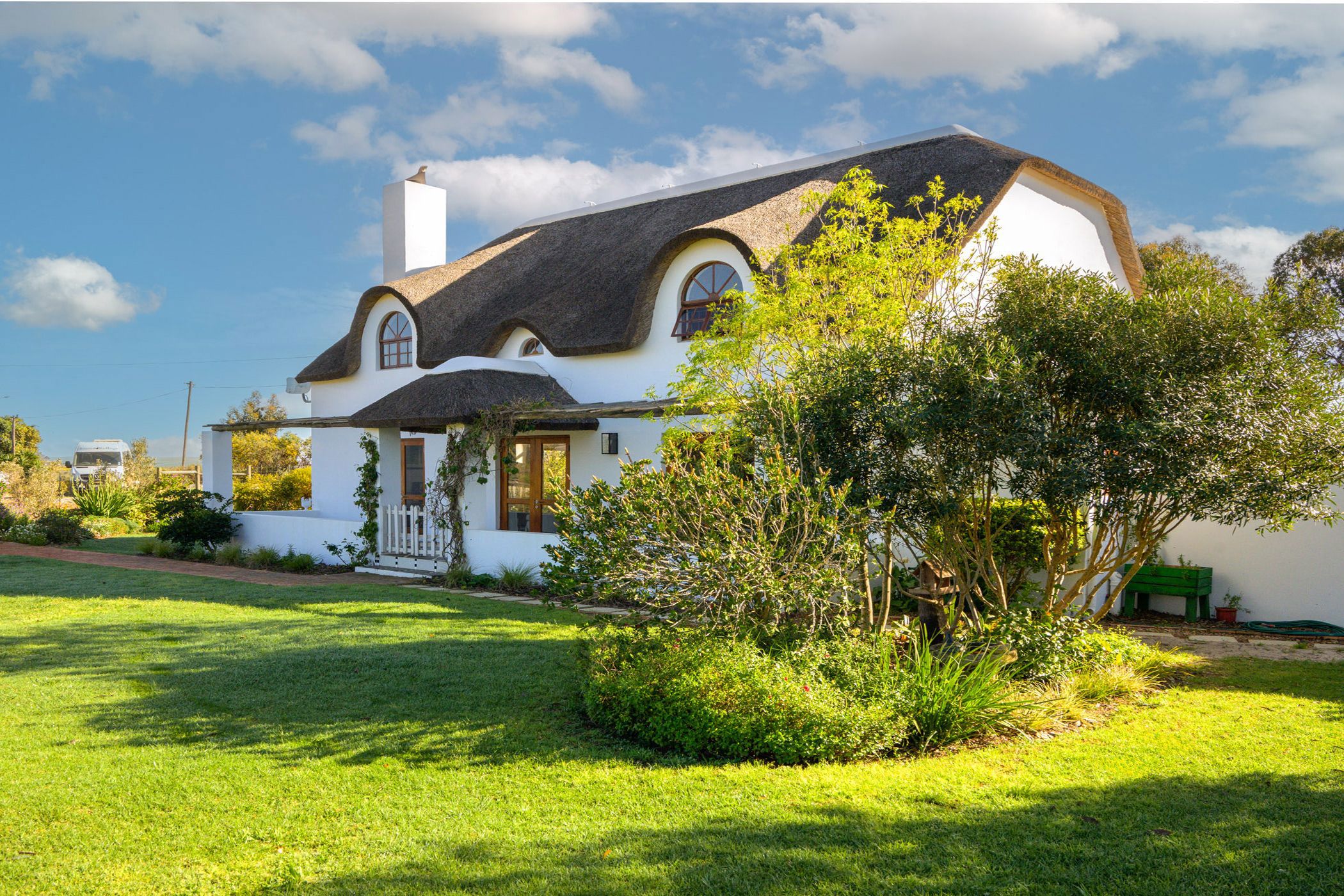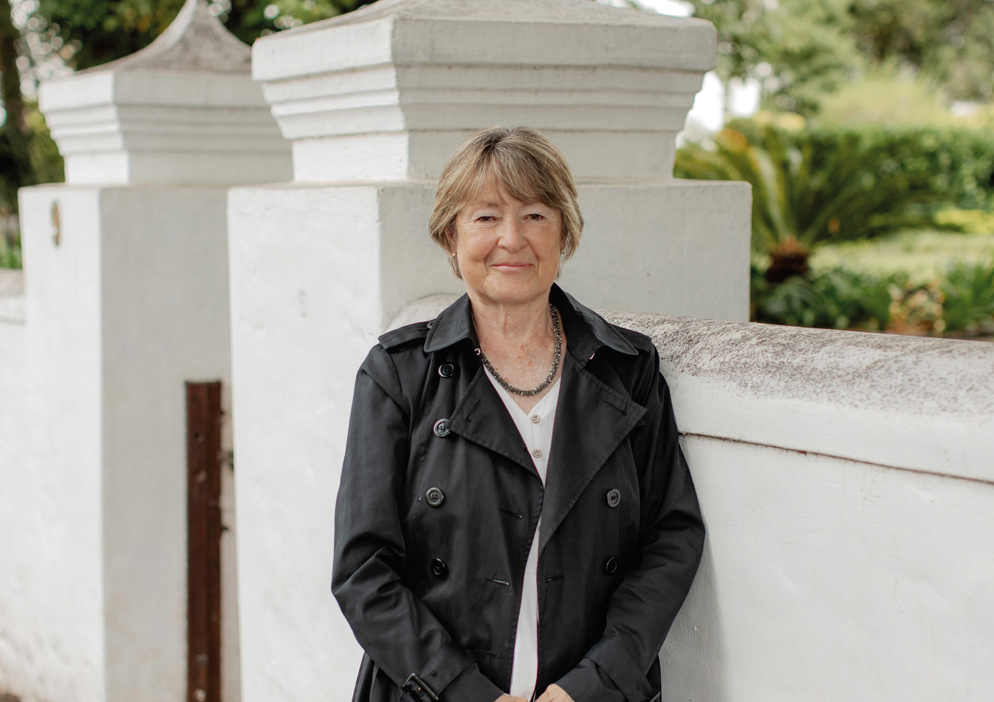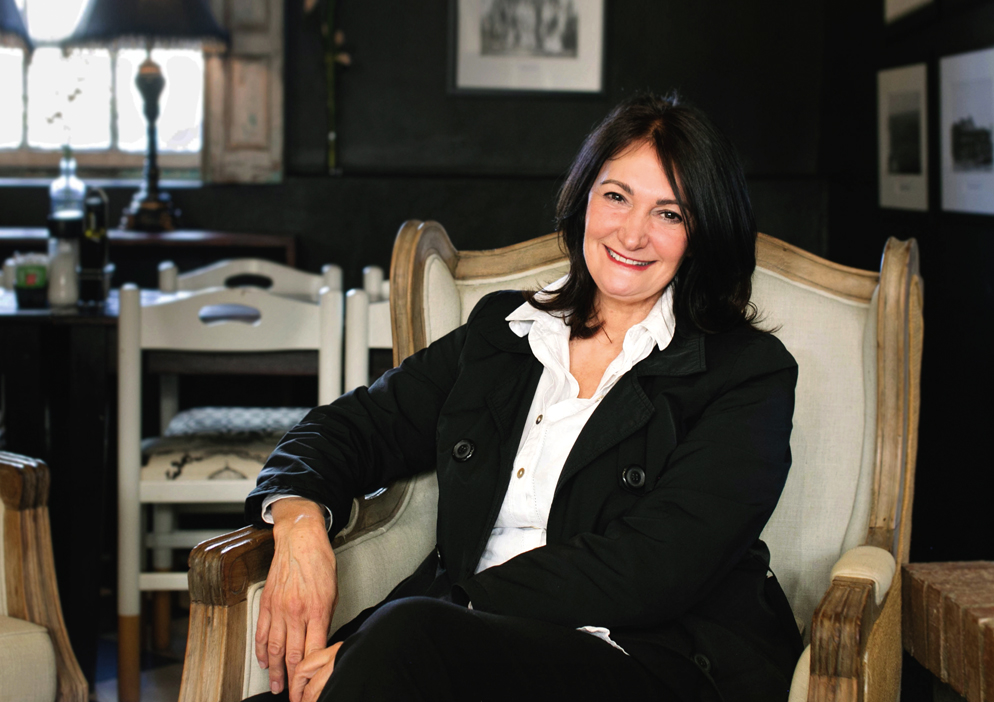Double-storey house for sale in Napier, Overberg

The epitome of charm & luxury - exceptional country nest for discerning buyer
Elegance, style and refinement characterise this exceptional property. Aesthetically pleasing both inside and out, this impressive, landmark thatch, perched on the crest of the hill, offers glorious, panoramic views & would serve ideally as a weekend retreat.
The elegant double volume open plan lounge, oozing style & grace, is complemented by distinctive light fittings, large gas fireplace & beautiful French doors providing access to the garden, all contributing to the luxurious feel of this space.
Then comes the state of the art kitchen/dining area with a harmonious blend of the subtle hues of travertine on the walls with pristine white caesar stone counters & smeg stove, enhanced by the rich tones of the expertly crafted oak cabinetry.
A separate pantry/scullery offering ample storage, shelving and plumbing for dishwasher, washing machine & tumble dryer, add the finishing touch.
Also downstairs is a spacious, carpeted bedroom with underfloor heating & French doors opening out to the garden, offering glorious views of the surrounds. The full en suite bathroom boasts the finest fittings & fixtures as well as a separate toilet.
An impressive, generous second bedroom is reached via a beautifully fashioned wooden staircase. This room also boasts stunning views of the village in the distance, has wooden floors and is en suite. Another beautifully fitted, full bathroom, again with separate toilet.
A neat, private courtyard links the house to the large garage, housing the 3kw Victron inverter, with two new batteries. Adjacent is a workshop or store room.
Completing the picture is a pretty, manicured garden sporting a covered potting shed, large 10 000 litre water tank, also security system, perimeter beams, & tracking camera.
A touch of class to be sure!
Listing details
Rooms
- 2 Bedrooms
- Main Bedroom
- Main bedroom with en-suite bathroom, carpeted floors, curtain rails, curtains, french doors, king bed and under carpet heating
- Bedroom 2
- Bedroom with en-suite bathroom, curtain rails, curtains, king bed and wooden floors
- 2 Bathrooms
- Bathroom 1
- Bathroom with basin, bath, shower, tiled floors and toilet
- Bathroom 2
- Bathroom with basin, bath, laminate wood floors, shower and toilet
- Other rooms
- Kitchen
- Open plan kitchen with breakfast bar, built-in cupboards, caesar stone finishes, cemcrete, centre island, dishwasher, double volume, extractor fan, french doors, gas/electric stove, patio, satellite dish, tumble dryer connection, walk-in pantry, washing machine and wood finishes
- Formal Lounge
- Open plan formal lounge with cemcrete, curtain rails, curtains, double volume, french doors, gas fireplace and patio
- Scullery
- Scullery with caesar stone finishes, cemcrete, dishwasher, tumble dryer connection and washing machine
- Storeroom

