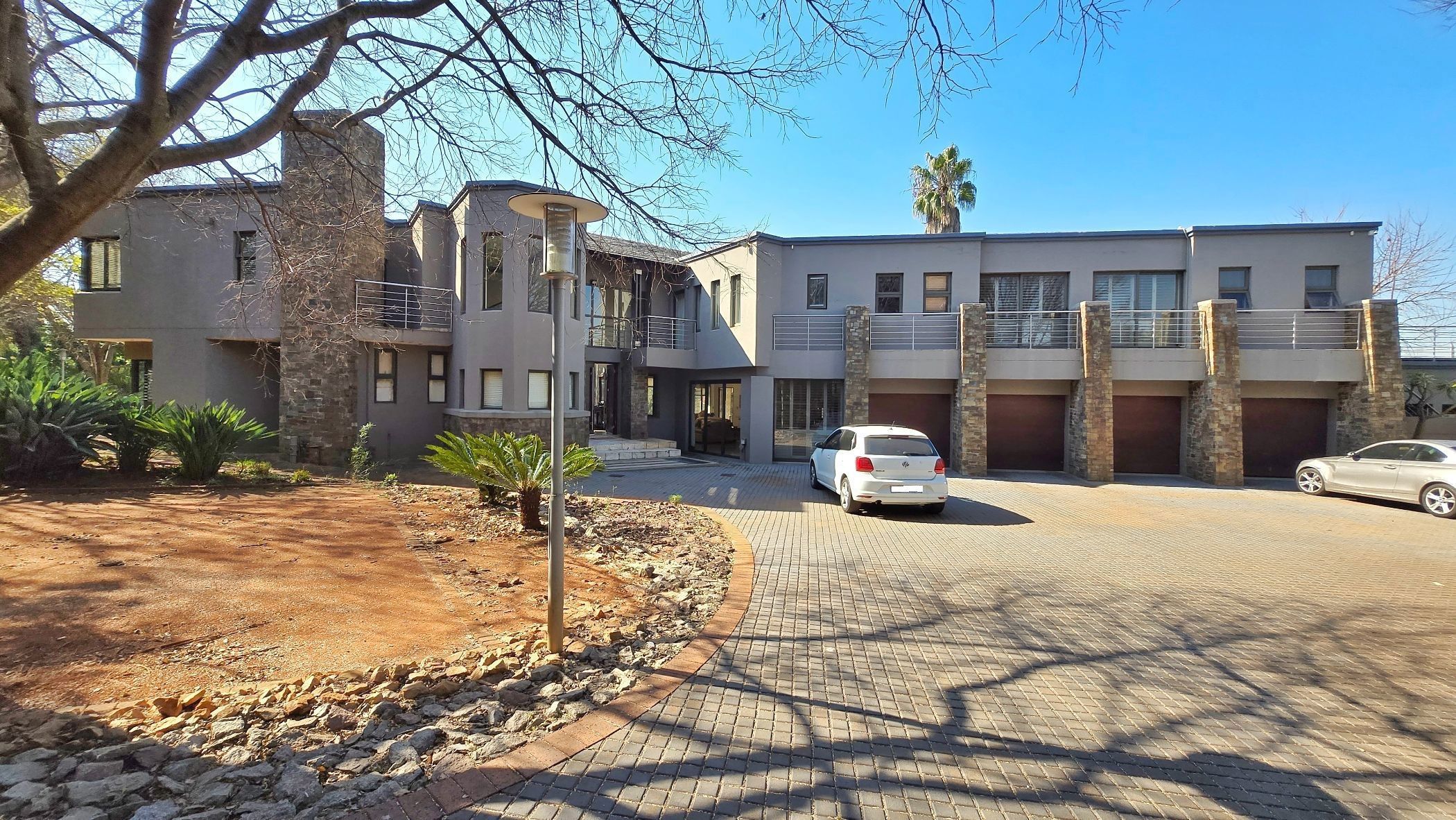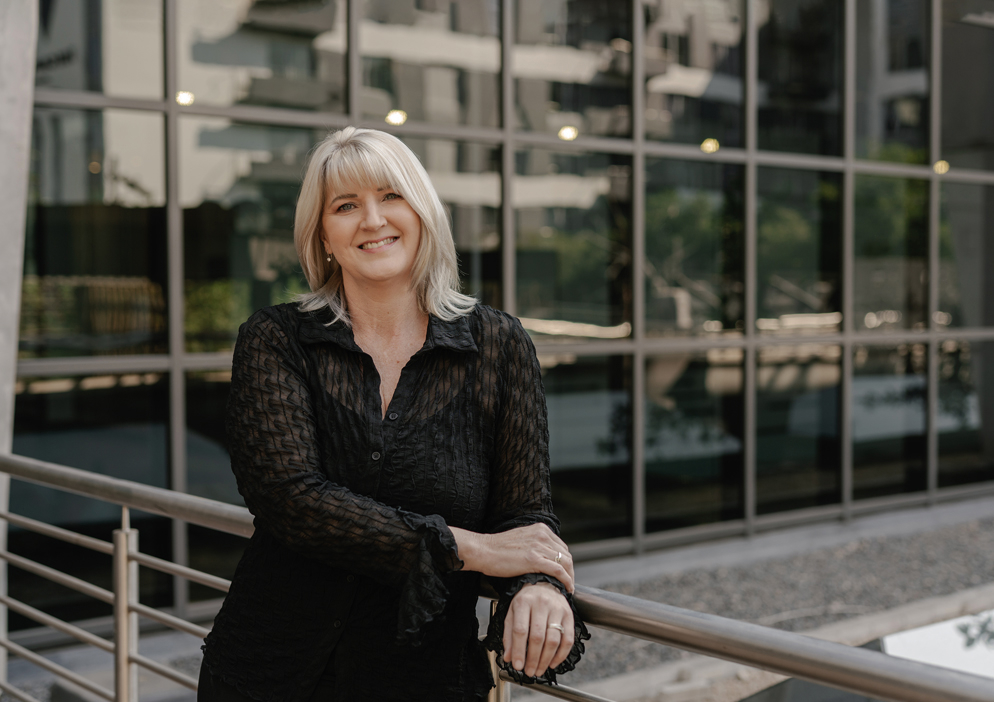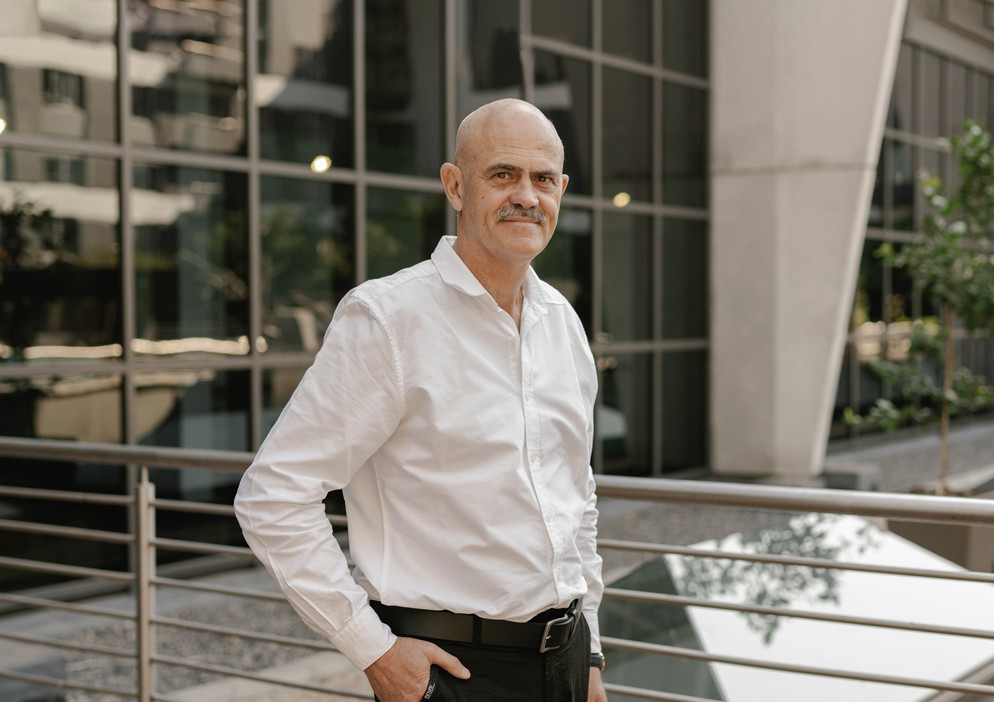Double-storey house for sale in Mooikloof

Contemporary Estate Living with Exceptional Design & Dual Living Potential
Nestled within a secluded pocket of the prestigious Mooikloof Equestrian Estate, this architectural gem is a celebration of space, light, and modern sophistication. Designed to embrace effortless living and inspired entertaining, the home presents a harmonious balance between bold design and refined comfort.
Expansive open-plan interiors are illuminated by natural light that pours in through vast glass doors, creating an uplifting and airy ambiance throughout. At its core, the designer kitchen—imported from Italy—anchors the social heart of the home, connecting seamlessly to a series of expansive living zones.
With multiple interconnected entertainment areas, the home adapts effortlessly to any occasion. Wide stackable doors dissolve the boundaries between indoor and outdoor spaces, leading out to generous patios and a glistening pool—perfect for relaxed weekends or large-scale celebrations. A dedicated bar, indoor braai area, and built-in Jacuzzi elevate the entertainment experience even further.
Accommodation Highlights:
5 Luxury bedrooms, each with its own en-suite bathroom
A collection of versatile living rooms designed for comfort and style
Private home gym
Independent flatlet featuring 2 en-suite bedrooms, 2 lounges, a full kitchen, and a private garden
Staff accommodation, storerooms, and ample parking
Practical Additions Include:
3-phase power supply
Air-conditioning
Generator for uninterrupted living
Large laundry and scullery
8 garages
Surrounded by landscaped gardens and positioned for maximum privacy, this residence offers a rare combination of grandeur and practicality in one of Pretoria's most sought-after estates. Ideal for families who love to entertain, require multi-generational living, or simply want to live in a home that reflects their lifestyle.
Listing details
Rooms
- 5 Bedrooms
- Main Bedroom
- Main bedroom with en-suite bathroom, air conditioner, balcony, fireplace, king bed, walk-in closet and wood strip floors
- Bedroom 2
- Bedroom with en-suite bathroom, air conditioner, balcony, built-in cupboards, king bed and wood strip floors
- Bedroom 3
- Bedroom with en-suite bathroom, air conditioner, balcony, built-in cupboards, king bed and tiled floors
- Bedroom 4
- Bedroom with en-suite bathroom, air conditioner, balcony, built-in cupboards, king bed and wood strip floors
- Bedroom 5
- Bedroom with en-suite bathroom, built-in cupboards, double bed and wood strip floors
- 6 Bathrooms
- Bathroom 1
- Bathroom with balcony, bath, double shower, double vanity, tiled floors and toilet
- Bathroom 2
- Bathroom with basin, bath, shower, tiled floors and toilet
- Bathroom 3
- Bathroom with basin, bath, shower, tiled floors and toilet
- Bathroom 4
- Bathroom with basin, bath, shower, tiled floors and toilet
- Bathroom 5
- Bathroom with basin, bath and toilet
- Bathroom 6
- Bathroom with basin, tiled floors and toilet
- Other rooms
- Kitchen
- Kitchen with breakfast bar, centre island, gas hob, granite tops, high gloss cupboards, stacking doors, tiled floors, under counter oven and walk-in pantry
- Living Room
- Living room with air conditioner, sliding doors, stacking doors, tiled floors and tv port
- Formal Lounge
- Formal lounge with american shutters, fireplace, sliding doors, stacking doors and tiled floors
- Reception Room
- Reception room with double volume and tiled floors
- Study
- Study with air conditioner, balcony, sliding doors and tiled floors
- Entertainment Room
- Entertainment room with built-in cupboards, fitted bar, sliding doors, stacking doors and tiled floors
- Gym
- Gym with sliding doors
- Laundry
- Laundry with blinds, granite tops, tiled floors, tumble dryer connection and washing machine connection
- Scullery
- Scullery with built-in cupboards, granite tops, high gloss cupboards, tiled floors and walk-in pantry

