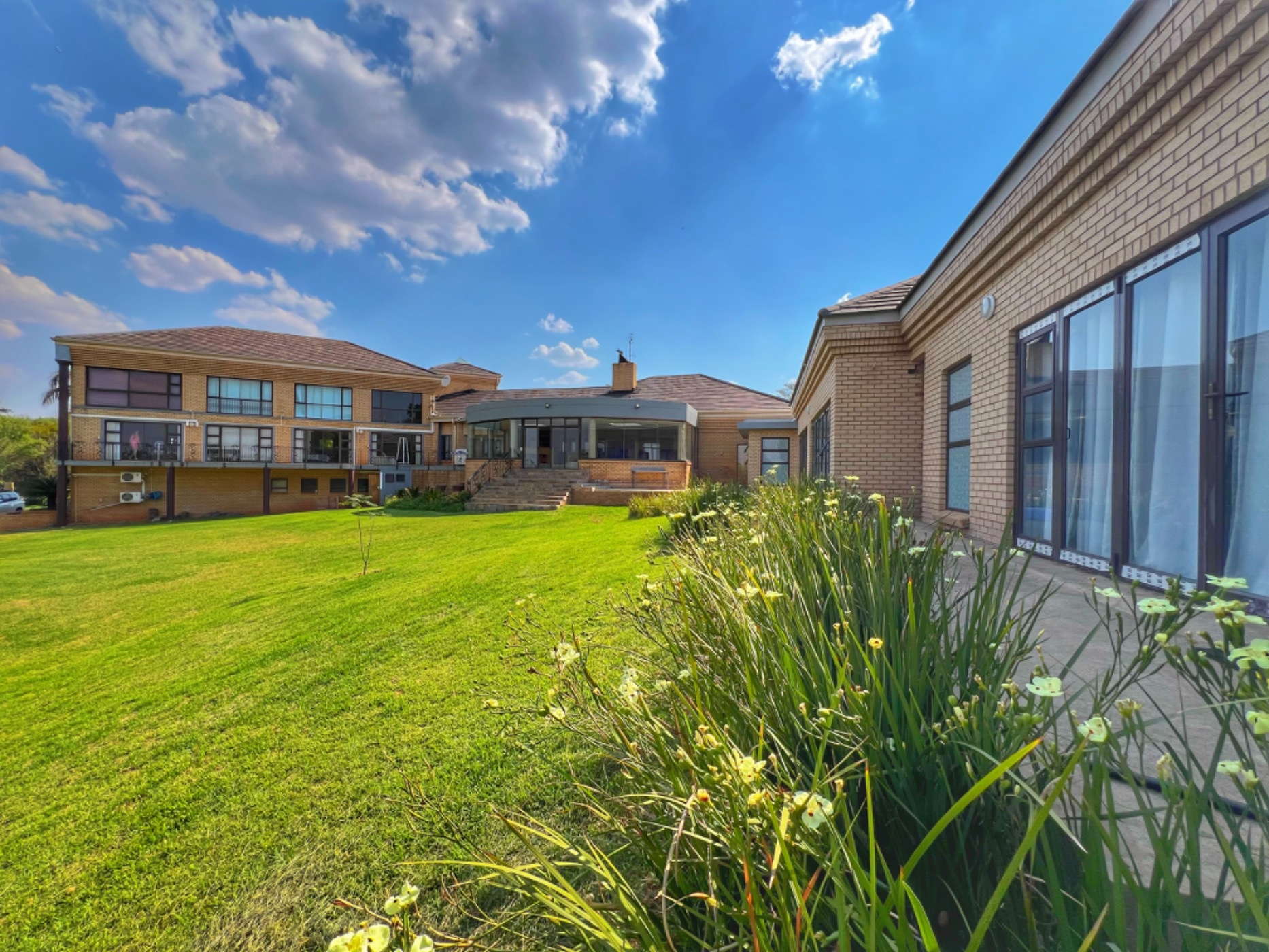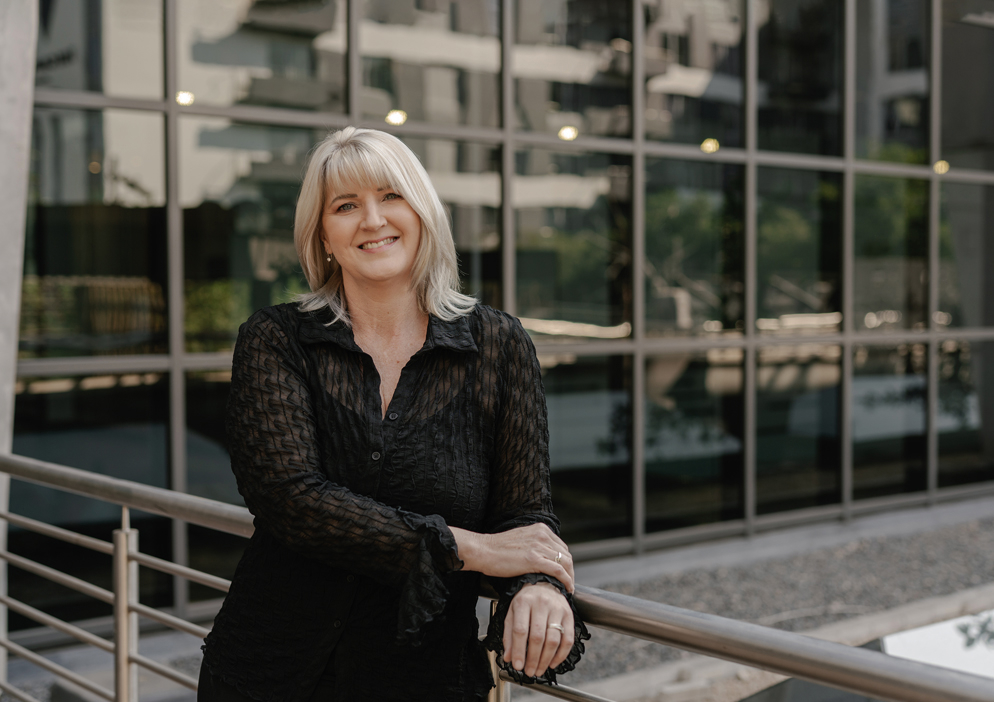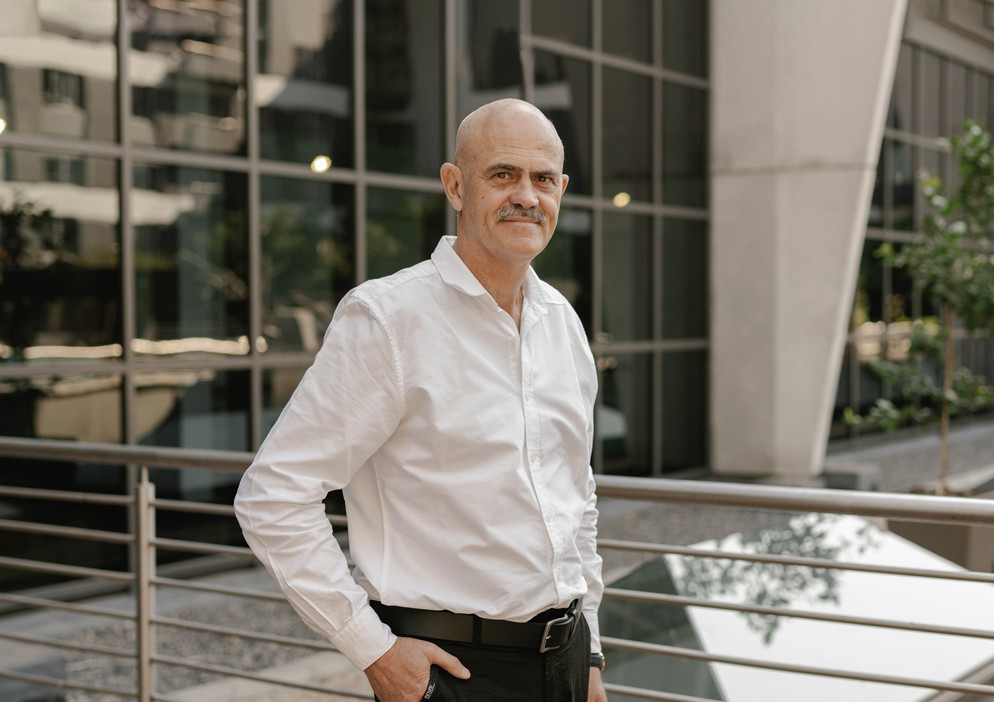Double-storey house for sale in Mooikloof Equestrian Estate

Two houses for the price of one in Mooikloof Equestrian
This stunning family home, seamlessly blends elegance and comfort. As you enter, you'll be greeted by a sleek, modern kitchen that is both functional and aesthetically pleasing—ideal for passionate cooks and entertaining guests alike. The spacious lounge area is perfect for relaxation and social gatherings, featuring tasteful decor and an abundance of natural light. For film lovers, enjoy the ultimate cinematic experience in your own private home theater, equipped with cutting-edge audiovisual technology.
Step outside to discover a tranquil dam that enhances the serene atmosphere, providing peaceful views and a perfect retreat. Situated in the prestigious Mooikloof Equestrian Estate, residents benefit from exclusive amenities, including equestrian facilities, lush landscapes, and top-tier security. Don't miss this rare opportunity to own a truly remarkable property in one of Pretoria's most sought-after locations.
Listing details
Rooms
- 5 Bedrooms
- Main Bedroom
- Open plan main bedroom with en-suite bathroom, air conditioner, king bed, sliding doors, tiled floors and walk-in closet
- Bedroom 2
- Bedroom with air conditioner, built-in cupboards and tiled floors
- Bedroom 3
- Bedroom with air conditioner, built-in cupboards, double bed and tiled floors
- Bedroom 4
- Bedroom with air conditioner, built-in cupboards, double bed and tiled floors
- Bedroom 5
- Bedroom with air conditioner, built-in cupboards, double bed and tiled floors
- 5 Bathrooms
- Bathroom 1
- Bathroom with bath, double vanity, shower, tiled floors and toilet
- Bathroom 2
- Bathroom with bath, double vanity, shower, tiled floors and toilet
- Bathroom 3
- Bathroom with basin and toilet
- Bathroom 4
- Bathroom with basin, bath, shower and toilet
- Bathroom 5
- Bathroom with basin, shower, tiled floors and toilet
- Other rooms
- Dining Room 1
- Open plan dining room 1 with fireplace and tiled floors
- Dining Room 2
- Dining room 2 with blinds and laminate wood floors
- Entrance Hall
- Open plan entrance hall with staircase and tiled floors
- Kitchen
- Open plan kitchen with blinds, breakfast nook, centre island, electric stove, eye-level oven, granite tops, high gloss cupboards, melamine finishes, tiled floors and walk-in pantry
- Living Room
- Open plan living room with tiled floors
- Scullery
- Scullery with dish-wash machine connection, granite tops, tiled floors and tumble dryer
- Strong Room
- Strong room with air conditioner
- Entertainment Room
- Open plan entertainment room with kitchenette, resin flooring and sliding doors
- Pyjama Lounge
- Pyjama lounge with air conditioner and tiled floors
- Office
- Office with air conditioner, blinds and laminate wood floors

