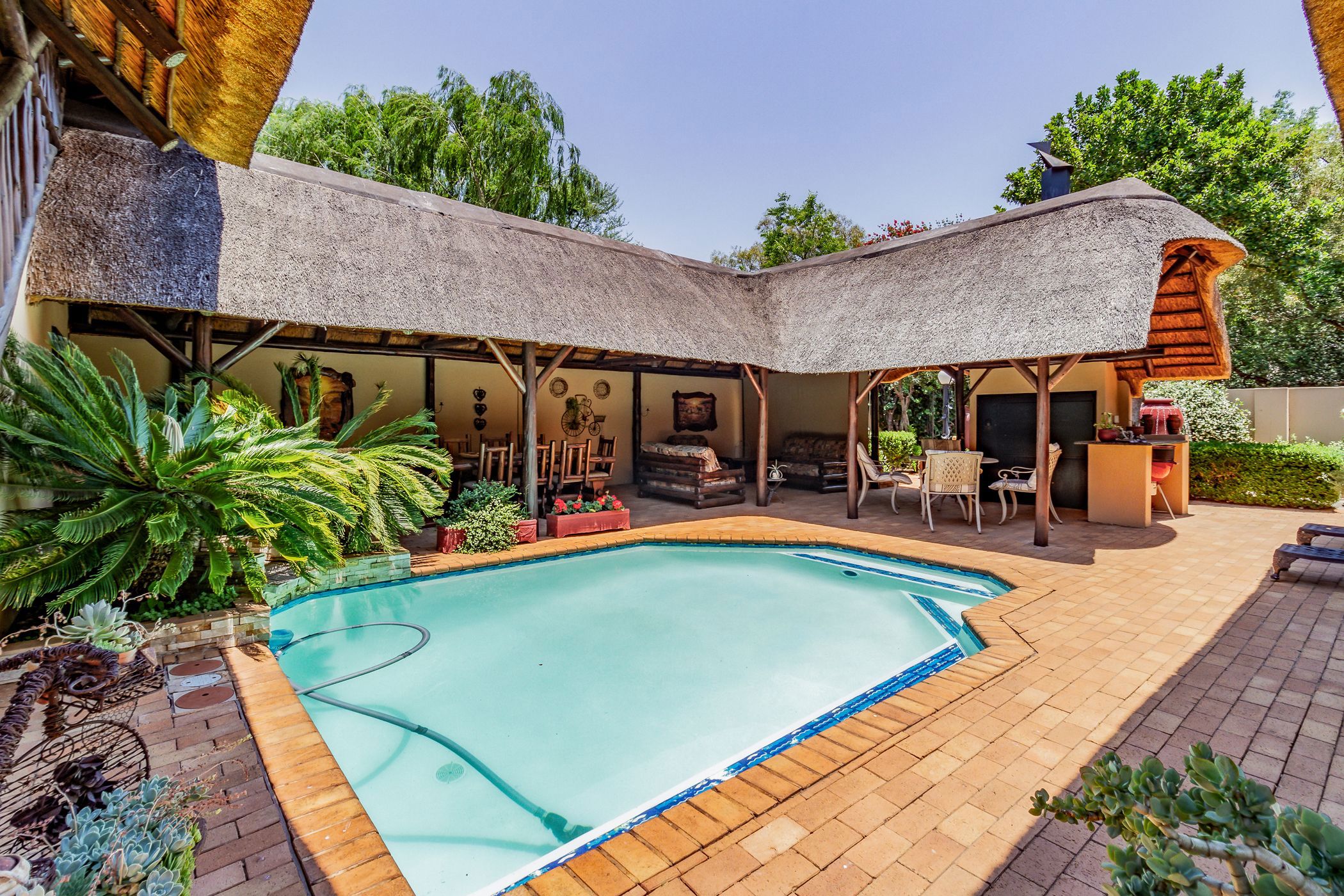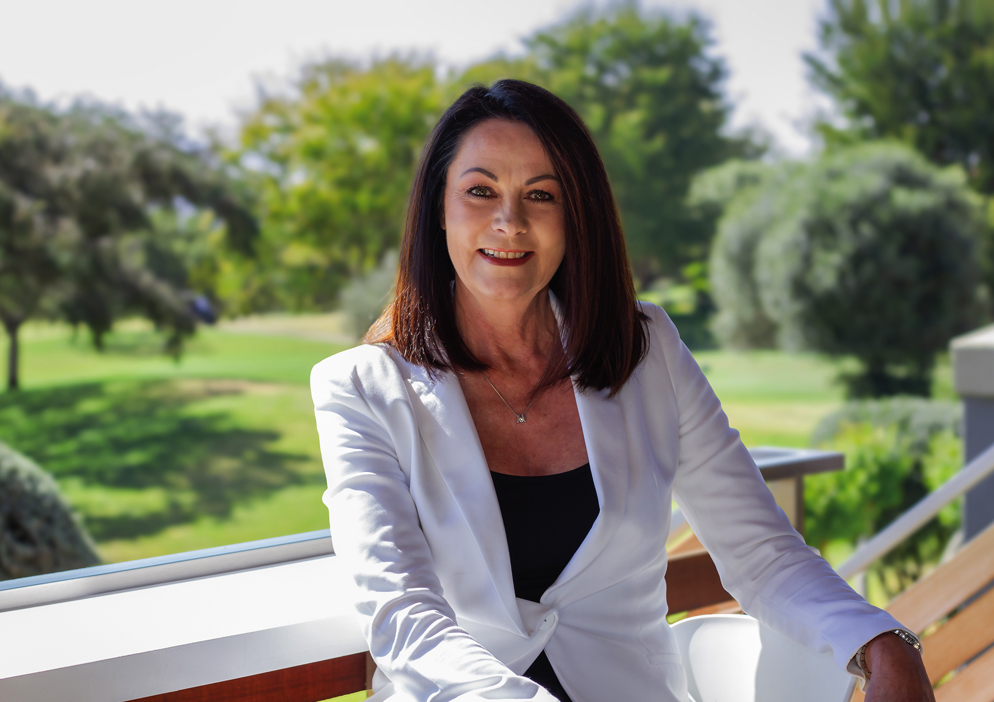Double-storey house for sale in Lakeland

Elegant Bushveld Retreat with Garden Oasis
Exclusive Mandate. Situated within the tranquil embrace of Hartbeespoort's Lakeland Estate, this magnificent property combines private tranquillity and outstanding entertainment spaces. Stepping through a beautifully landscaped courtyard, adorned with a serene water feature, you are welcomed by a grand entrance that leads to the heart of the home. Here, an open-plan design unites the kitchen, dining and living areas under impressive vaulted ceilings, creating a sense of spaciousness and warmth.
The kitchen features all the necessary amenities, a large gas stove and oven, a pantry and a large scullery area. Sweeping views over the lush garden invite inspiration for culinary creativity. Just steps away, the dining and living spaces are set for relaxed family gatherings or elegant entertaining. The living room flows out onto a backyard oasis, complete with a cosy boma and built-in braai, ideal for enjoying evenings around the fire beneath the starlit sky.
On the left side of the living areas, the main bedroom is complete with a secluded patio overlooking the garden. Adjacent is a beautifully appointed bathroom with unique stone cladding and an arched bathtub nook. A study with views of the courtyard create a peaceful workspace. On the opposite side of the living area, a second bedroom awaits with its own garden-facing patio and access to a full bathroom.
Upstairs, the home opens to a series of rooms designed for versatility and privacy. To the right, two bedrooms share a bathroom, while the left side hosts another two bedrooms, an additional bathroom and a second study. Perfect for extended family or guest visits.
The entrance presents a lovely thatched, undercover patio that wraps around a sparkling pool, complete with a built-in braai and ample seating space. This outdoor entertainment area is close to the kitchen and scullery, making it effortless to host gatherings by the poolside.
From this entertainment area, a staircase leads to a private flatlet with its own lounge, kitchen, bedroom, bathroom and hobby room. Ideal for guest accommodation or to provide a separate sanctuary from the main home.
The property also boasts a double-length garage with room for up to four cars, providing ample space for all your vehicles and outdoor gear.
Homeowners of Lakeland Estate enjoy an exclusive lifestyle amidst pristine bushveld where impalas, blesboks and springboks roam freely. The estate offers residents access to communal pools, tennis courts and boat storage with direct access to Hartbeespoort Dam. Outdoor enthusiasts will revel in the abundant birdlife, scenic wetlands and leisurely walking trails through this eco-friendly estate. Whether for a peaceful retreat or an entertainer's paradise, this residence offers a unique lifestyle surrounded by nature.
Make an appointment today to view this exceptional property.
Listing details
Rooms
- 7 Bedrooms
- Main Bedroom
- Main bedroom with air conditioner, blinds, curtain rails, laminate wood floors, patio and sliding doors
- Bedroom 2
- Bedroom with built-in cupboards, curtain rails, laminate wood floors, patio and sliding doors
- Bedroom 3
- Bedroom with built-in cupboards, carpeted floors and curtain rails
- Bedroom 4
- Bedroom with built-in cupboards, carpeted floors and curtain rails
- Bedroom 5
- Bedroom with built-in cupboards, carpeted floors and curtain rails
- Bedroom 6
- Bedroom with built-in cupboards, carpeted floors and curtain rails
- Bedroom 7
- Bedroom with bar, ceiling fan, curtain rails and tiled floors
- 5 Bathrooms
- Bathroom 1
- Bathroom with bath, blinds, double basin, double vanity, shower, tiled floors and toilet
- Bathroom 2
- Bathroom with basin, bath, blinds, shower, tiled floors and toilet
- Bathroom 3
- Bathroom with basin, bath, blinds, shower, tiled floors and toilet
- Bathroom 4
- Bathroom with basin, shower, tiled floors and toilet
- Bathroom 5
- Bathroom with basin, shower, tiled floors and toilet
- Other rooms
- Dining Room
- Open plan dining room with built-in cupboards, ceiling fan, curtain rails, gas fireplace, tiled floors and vaulted ceilings
- Entrance Hall
- Entrance hall with sliding doors and tiled floors
- Family/TV Room
- Open plan family/tv room with chandelier, curtain rails, sliding doors, tiled floors and vaulted ceilings
- Kitchen 1
- Kitchen 1 with blinds, extractor fan, eye-level oven, gas hob, granite tops, tiled floors, under counter oven, walk-in pantry and wood finishes
- Kitchen 2
- Kitchen 2 with extractor fan, glass hob, granite tops, tiled floors, under counter oven and wood finishes
- Study 1
- Study 1 with built-in cupboards, curtain rails, laminate wood floors and sliding doors
- Study 2
- Study 2 with built-in cupboards, curtain rails and laminate wood floors
- Hobby Room
- Hobby room with blinds, built-in cupboards and tiled floors
- Scullery
- Scullery with built-in cupboards, dish-wash machine connection, granite tops and tiled floors
Other features
I'm your local property expert in Lakeland, South Africa
Erika Van Der Westhuizen

Erika Van Der Westhuizen
 GoldClub 10 Year Elite | Emerald Circle Agent
GoldClub 10 Year Elite | Emerald Circle AgentEmerald Circle Status is the ultimate accolade award in recognition of an exclusive group of elite, top performing agents for their unprecedented sales and rental record.