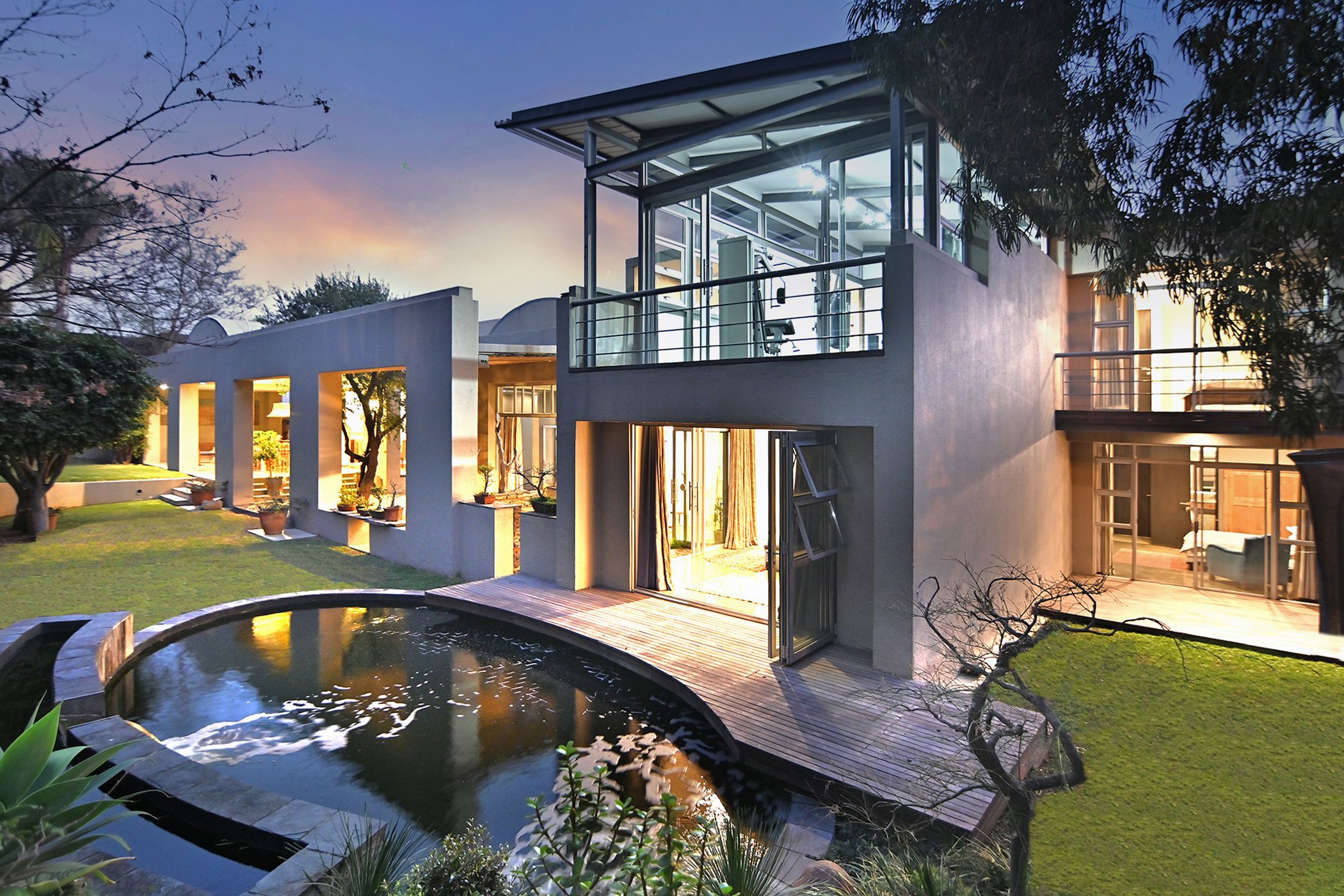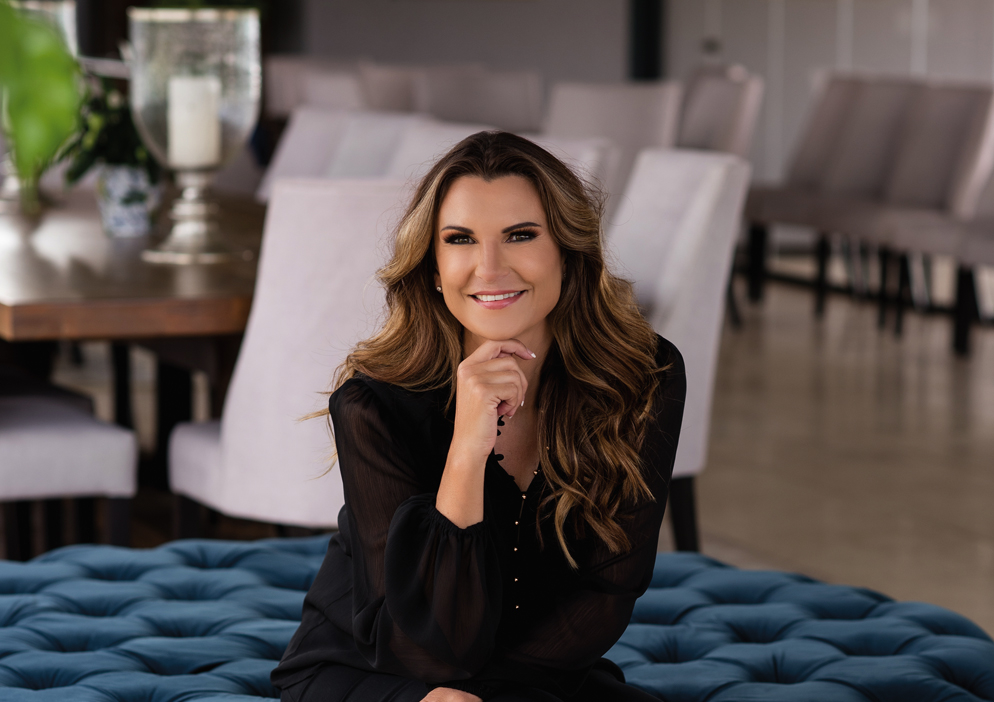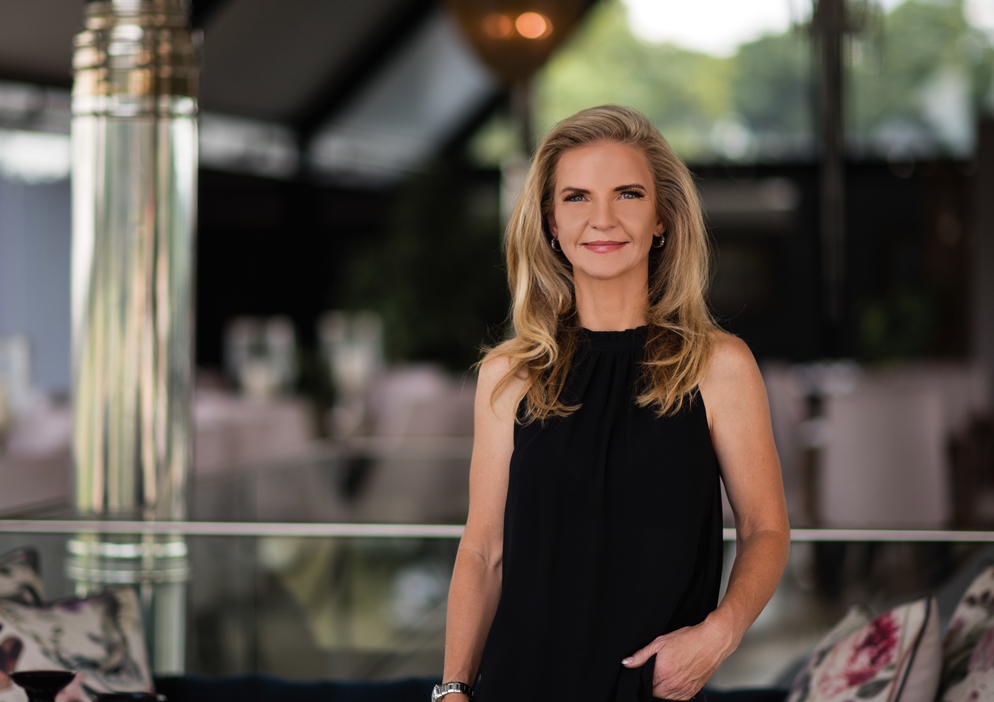Double-storey house for sale in Kyalami Estates

Magnificent Home
Coming home to this residence feels like escaping the city into a private retreat. Designed with striking architecture and natural textures, it offers a rare balance of sophistication and comfort. Double-volume spaces flow seamlessly into open-plan living areas where glass doors fold away to reveal patios made for entertaining, complete with built-in braai, dining, and lounging spaces.
The kitchen is a chef's dream with a large central island, Smeg appliances including double gas hob and electric oven, built in microwave and warming drawers, bespoke cabinetry complemented by a pantry, scullery combined prep station, and balcony with a wood-fired pizza oven. A wine cellar and thoughtful finishes make every detail feel indulgent.
Five ensuite bedrooms provide privacy and tranquility, each with a unique character. The master suite opens to a koi pond and garden, with a spa-inspired bathroom and walk-in wardrobe, while another suite enjoys its own private balcony among the treetops.
A gym overlooking the garden, a library and work area, a 13-metre lap pool, and landscaped grounds shaded by mature trees make this home as much about lifestyle as it is about living. Practical additions such as triple garaging, spacious staff accommodation, and an inverter with backup battery ensure effortless comfort in every season.
This is more than a house — it is a sanctuary where family life and luxury blend seamlessly.
Disclaimer: Whilst every care has been taken in the preparation of this brochure, we cannot be held responsible for any omission / insertion errors which may occur.
Listing details
Rooms
- 5 Bedrooms
- Main Bedroom
- Main bedroom with curtain rails, high ceilings, screeded floors, stacking doors and walk-in closet
- Bedroom 2
- Bedroom with curtain rails, king bed and screeded floors
- Bedroom 3
- Bedroom with curtain rails and screeded floors
- Bedroom 4
- Bedroom with king bed, screeded floors and sliding doors
- Bedroom 5
- Bedroom with curtain rails, king bed and screeded floors
- 5 Bathrooms
- Bathroom 1
- Bathroom with bath, double basin, screeded floors, shower, toilet and wood strip floors
- Bathroom 2
- Bathroom with basin, screeded floors, shower and toilet
- Bathroom 3
- Bathroom with basin, bath and toilet
- Bathroom 4
- Bathroom with balcony, bath, double basin, screeded floors and shower
- Bathroom 5
- Bathroom with basin, screeded floors, shower and toilet
- Other rooms
- Dining Room
- Dining room with curtain rails, high ceilings and screeded floors
- Entrance Hall
- Family/TV Room
- Family/tv room with satellite dish
- Kitchen
- Kitchen with centre island, double eye-level oven, fireplace, glass hob, high ceilings, oven and hob, pantry, pizza oven, polished concrete tops, screeded floors, stainless steel tops, under counter oven and wood finishes
- Living Room
- Living room with curtain rails, high ceilings and screeded floors
- Formal Lounge
- Formal lounge with high ceilings and screeded floors
- Study
- Study with fireplace and screeded floors
- Cellar
- Pyjama Lounge
- Scullery
Other features
Additional buildings
We are your local property experts in Kyalami Estates, South Africa
Jet de la Rey

Jet de la Rey
 GoldClub 5 Year Elite Agent
GoldClub 5 Year Elite AgentGoldClub status recognises the highest levels of service excellence and outstanding sales & rentals success for which the Pam Golding Properties brand renowned.
