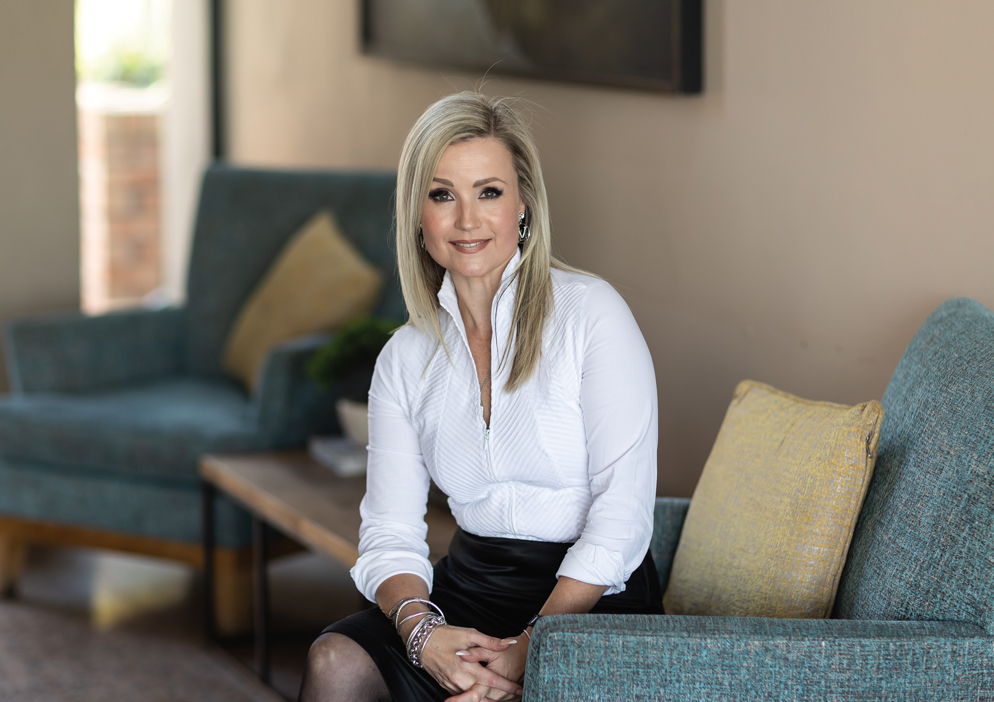Double-storey house for sale in Kloof

Contemporary Family Home with Exceptional Space, Style and Effortless Living
This stunning contemporary home offers over 370m² of thoughtfully designed living space, complemented by an expansive 125m² flatlet—ideal for extended family, guests, or an income-generating opportunity. Set on pancake level land, the property combines comfort, convenience, and exceptional versatility.
Step inside to a warm and inviting open-plan kitchen and dining area, beautifully finished with solid oak flooring. Large doors open seamlessly onto an undercover patio, overlooking the sparkling pool, inviting fire pit & braai area and private, treed garden—a tranquil backdrop for year-round entertaining.
A separate TV lounge flows onto its own covered patio, offering additional relaxed living space. Downstairs also includes a dedicated work-from-home office, a guest toilet, and a cleverly integrated under-stair storage area.
Upstairs, you'll find three spacious bedrooms, each opening onto a private veranda—perfect for quiet morning coffees. All bedrooms feature ample built-in cupboards, ensuring effortless storage. A full family bathroom and a versatile kids' playroom complete the level. The spacious master suite offers generous proportions and a beautifully appointed full en-suite bathroom.
The property includes staff accommodation and a large double garage with direct access into the home for everyday convenience. Two JoJo tanks enhance water efficiency and preparedness. Security features include Trellidors and an electric gate, providing complete peace of mind.
The expansive 1.5-bedroom flatlet is a standout feature, offering its own private garden and an optional private garage—the perfect setup for extended family, tenants, or guests seeking independence.
This home blends contemporary design with practical comfort—ideal for families who value space, security, and effortless indoor-outdoor living.
Listing details
Rooms
- 3 Bedrooms
- Main Bedroom
- Main bedroom with en-suite bathroom, balcony, built-in cupboards, curtain rails, tiled floors and tv aerial
- Bedroom 2
- Bedroom with built-in cupboards, curtain rails and tiled floors
- Bedroom 3
- Bedroom with built-in cupboards, curtain rails and tiled floors
- 3 Bathrooms
- Bathroom 1
- Bathroom with basin, bath, shower and toilet
- Bathroom 2
- Bathroom with basin, bath, shower and toilet
- Bathroom 3
- Bathroom with toilet
- Other rooms
- Dining Room
- Open plan dining room with curtain rails and wooden floors
- Entrance Hall
- Entrance hall with staircase and wooden floors
- Kitchen
- Open plan kitchen with granite tops and hob
- Living Room 1
- Living room 1 with air conditioner, curtain rails, tiled floors and tv port
- Living Room 2
- Living room 2 with staircase and wooden floors
- Study
- Study with air conditioner and tiled floors
