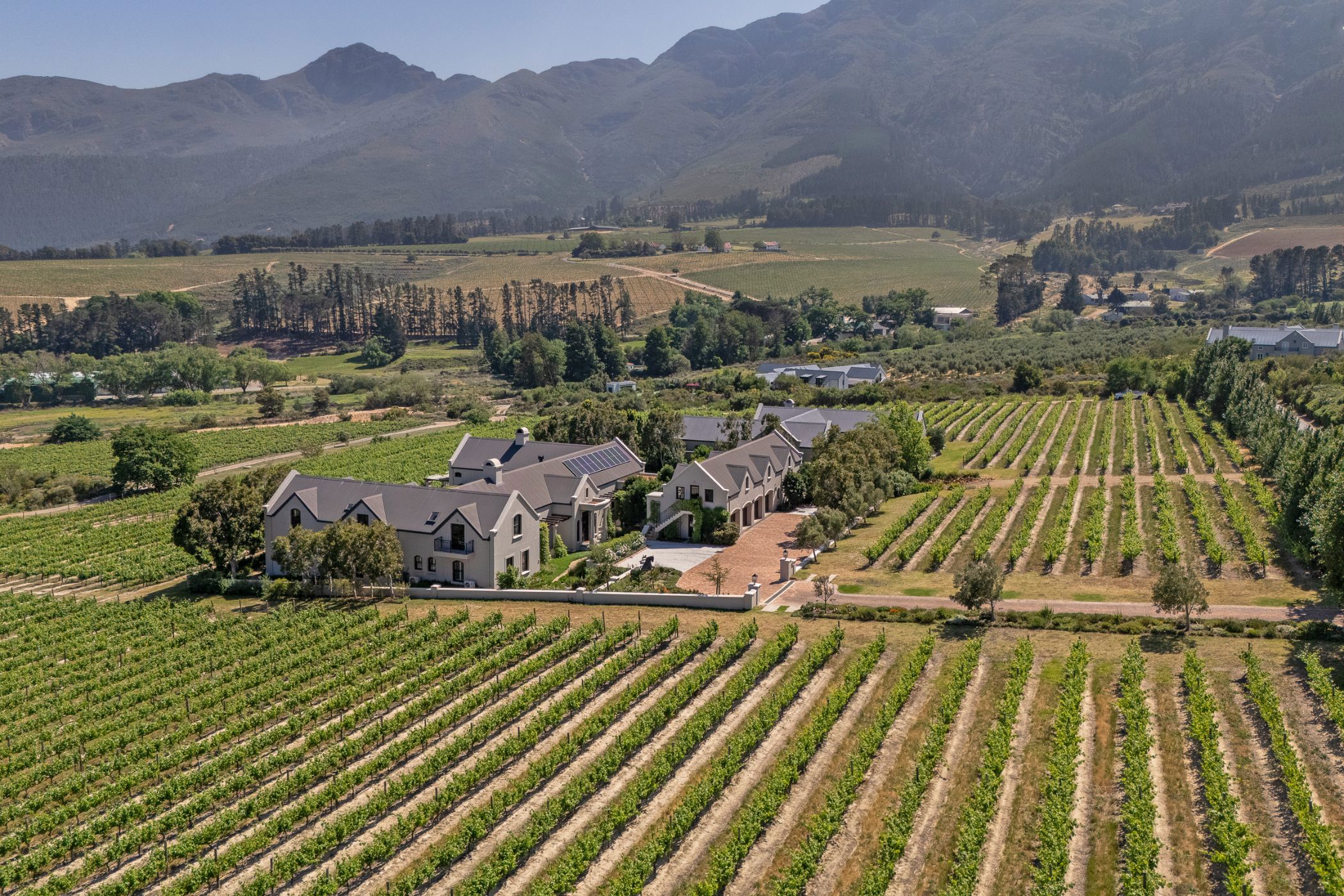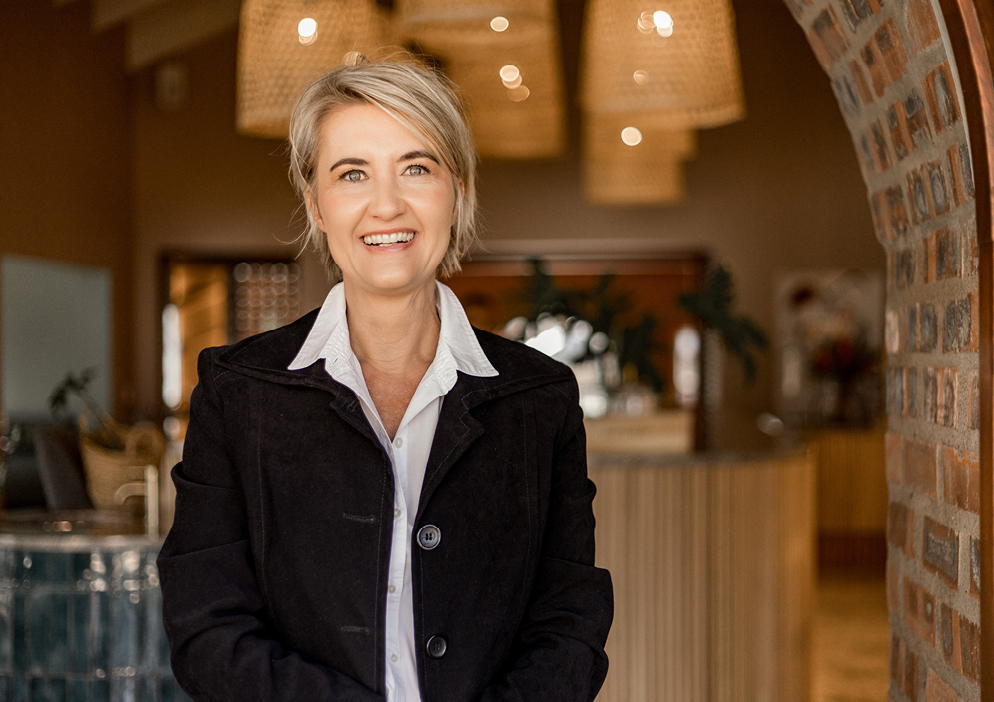Double-storey house for sale in Franschhoek

TIMELESS COUNTRY MANOR IN SECURE ESTATE
EXCLUSIVE MANDATE: Set at the edge of the Franschhoek Valley, this coveted residence enjoys a dramatic backdrop of fynbos-clad slopes rising behind the estate. From the patio one gazes across vineyards towards the celebrated peaks of the Mont Rochelle Nature Reserve and the rugged ridges of the Franschhoek Mountains.
The north-facing manor occupies one of the finest positions within this agricultural security estate, offering both privacy and breathtaking natural beauty.
The ±1 426 m² manor house balances grandeur and warmth, its generous proportions and refined finishes framed by spectacular mountain and 360° valley views. High ceilings and elegant detailing enhance the sense of space, while multiple fireplaces and well-considered living areas invite effortless comfort.
The ground floor hosts an opulent main suite complete with dressing room and sumptuous bathroom, separated by a steam room from a second luxurious en-suite bedroom. Upstairs, two further en-suite bedrooms and a spacious family lounge open onto a large north-facing balcony, perfectly positioned to capture majestic views of the valley, ensuring ample comfort and privacy for family and guests.
The expansive lounge and dining areas open seamlessly onto a deep entertainer's patio overlooking the sparkling pool and landscape beyond. Below, a remarkable wine cellar equal in size to the main living area adds an exceptional feature for the connoisseur.
The kitchen, finished in marble and solid painted wood, forms the heart of the home with a large central island, informal dining area and enclosed fireplace. A formal lounge, east-facing breakfast patio, pantry, scullery, mudroom, storeroom and four-car garage complete the main residence.
A separate two-bedroom cottage reflects the home's quality and comfort, while a versatile studio apartment offers potential for guest accommodation or creative pursuits.
With solar power, a borehole, mature, manicured gardens and excellent security, this property represents refined estate living and the essence of the Franschhoek lifestyle.
Contact me for a private viewing.
Key features
- Magnificent Mountain Views
- Estate Security
- Separate 2-bedroom cottage
- Versatile studio apartment
- 4 Garages
- Solar power & Borehole
- Remarkable wine cellar
Listing details
Rooms
- 7 Bedrooms
- Main Bedroom
- Main bedroom with en-suite bathroom, air conditioner, blinds, built-in cupboards and carpeted floors
- Bedroom 2
- Bedroom with air conditioner, built-in cupboards and carpeted floors
- Bedroom 3
- Bedroom with en-suite bathroom, air conditioner, built-in cupboards and carpeted floors
- Bedroom 4
- Bedroom with en-suite bathroom, air conditioner, built-in cupboards and carpeted floors
- Bedroom 5
- Bedroom with air conditioner and carpeted floors
- Bedroom 6
- Bedroom with air conditioner and carpeted floors
- Bedroom 7
- Bedroom with air conditioner and carpeted floors
- 7 Bathrooms
- Bathroom 1
- Bathroom with basin, bath, shower and toilet
- Bathroom 2
- Bathroom with basin, bath, shower and toilet
- Bathroom 3
- Bathroom with basin, bath, shower and toilet
- Bathroom 4
- Bathroom with basin, bath, shower and toilet
- Bathroom 5
- Bathroom with basin, shower and toilet
- Bathroom 6
- Bathroom with basin, shower and toilet
- Bathroom 7
- Bathroom with basin and toilet
- Other rooms
- Dining Room
- Dining room with air conditioner
- Entrance Hall
- Family/TV Room
- Family/tv room with air conditioner and wood fireplace
- Kitchen
- Kitchen with extractor fan, granite tops, oven and hob, pantry and wood finishes
- Living Room
- Living room with air conditioner, blinds, under floor heating and wood fireplace
- Laundry
- Office
- Office with air conditioner
- Scullery
- Cellar
- Storeroom

