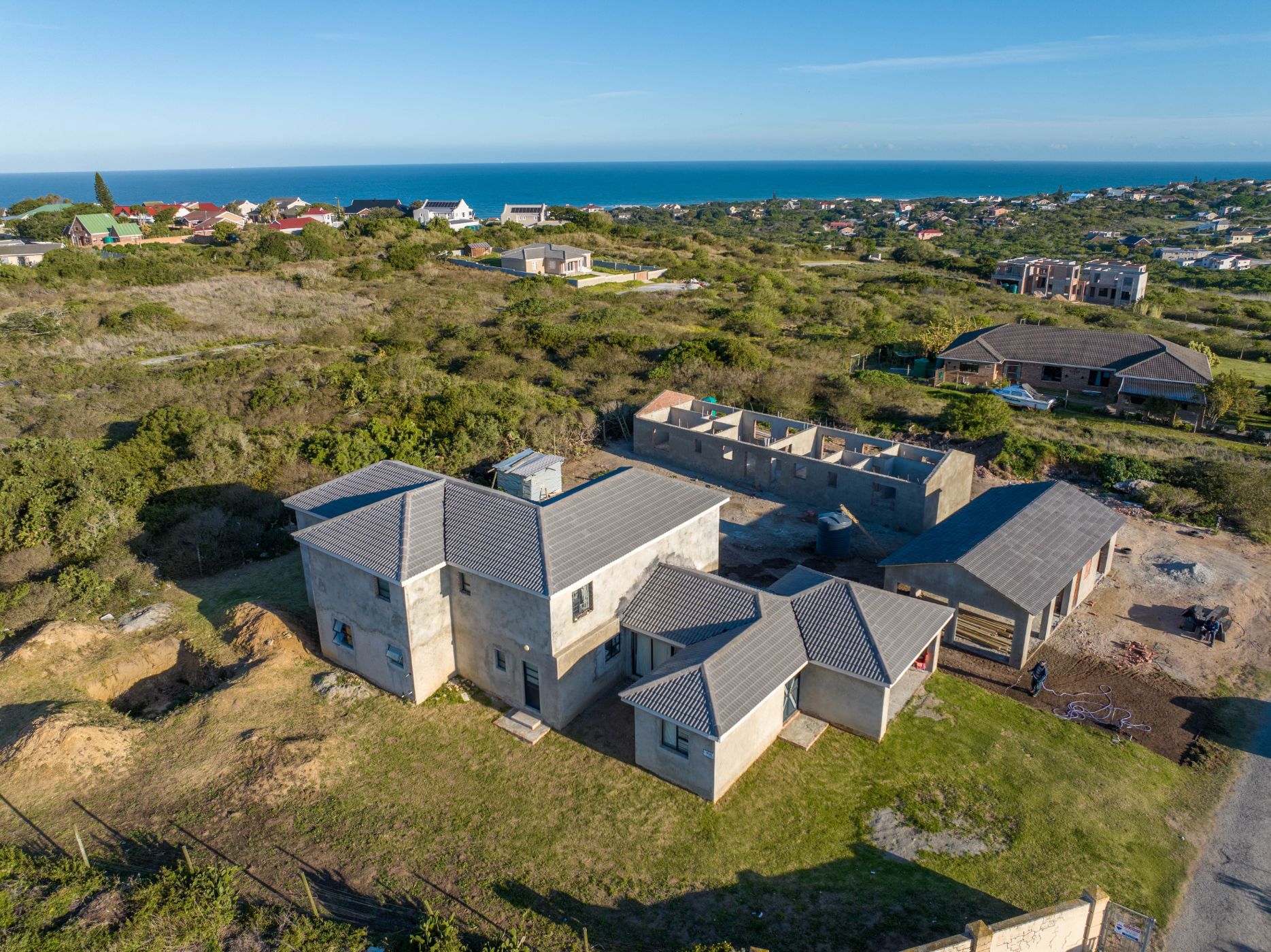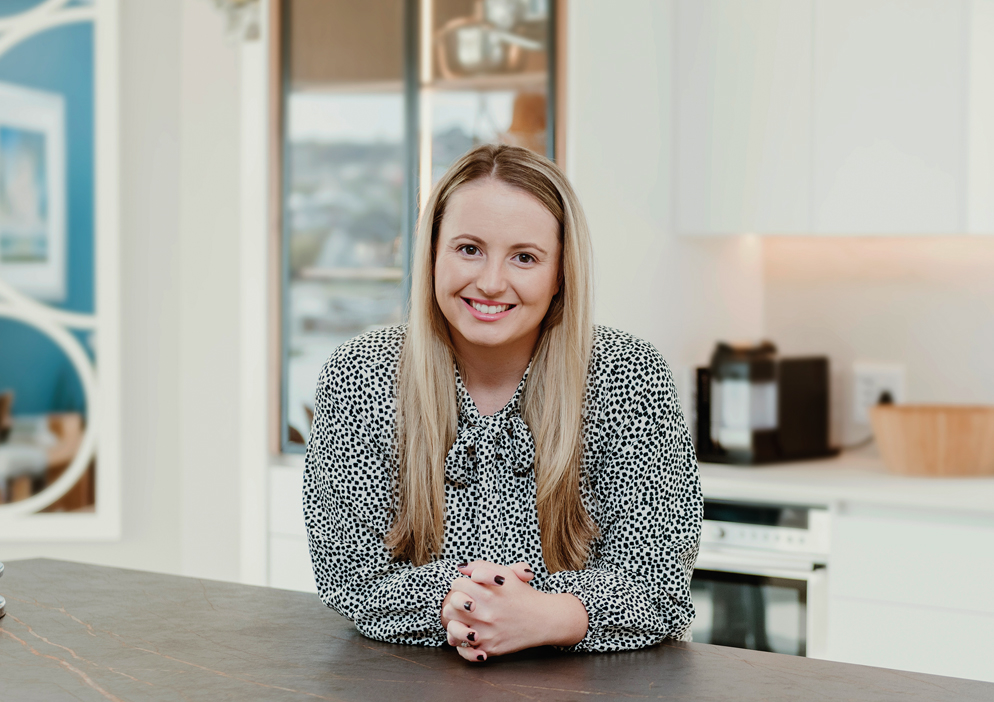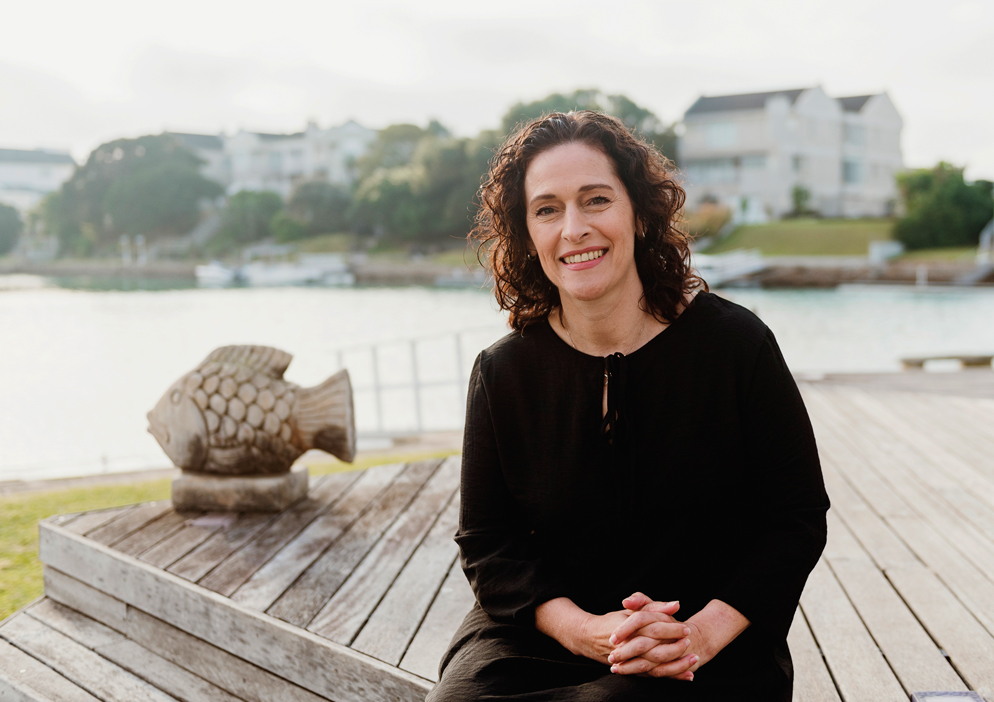Double-storey house for sale in Forest Downs

Expansive Residential Home in Need of Completion
Located within the Pembroke Estate on Port Alfred's West Bank, this expansive residential home awaits the perfect homebuyer to complete construction and enjoy coastal living at its finest.
The property has been completely constructed, including the roof, aluminium windows, and doors. Measuring 270m2, it offers excellent potential and value to discerning homebuyers who have the opportunity to place their own stamp on the interior finishes.
A full kitchen, already purchased but not yet installed, is included in the sale.
All plans have been approved by the local municipality, and are available for perusal.
The property comprises 5 bedrooms, 4.5 bathrooms, a separate kitchen with scullery, dining room, entertainment room, study, and double garage. The main bedroom offers balcony access, elevated sea views, and a large space for en-suite and walk-in wardrobe.
Aspects requiring completion include; conservancy tank, plaster prime & painting, electrical wiring and fittings, tiling, cabinetry, balustrading and plumbing and sanware.
To find out more or schedule a private viewing appointment, get in touch today!
Listing details
Rooms
- 5 Bedrooms
- Main Bedroom
- Main bedroom with en-suite bathroom, balcony and concrete
- Bedroom 2
- Bedroom with concrete
- Bedroom 3
- Bedroom with concrete
- Bedroom 4
- Bedroom with en-suite bathroom and concrete
- Bedroom 5
- Bedroom with en-suite bathroom and concrete
- 4 Bathrooms
- Bathroom 1
- Bathroom with concrete
- Bathroom 2
- Bathroom with concrete
- Bathroom 3
- Bathroom with concrete
- Bathroom 4
- Bathroom with concrete
- Other rooms
- Dining Room
- Dining room with concrete
- Family/TV Room
- Family/tv room with concrete
- Kitchen
- Kitchen with concrete
- Living Room
- Living room with concrete
- Study
- Study with concrete
- Entertainment Room
- Entertainment room with concrete
- Scullery
- Scullery with concrete
Other features
We are your local property experts in Forest Downs, South Africa
Lauren Meyer

Lauren Meyer
 GoldClub 5 Year Elite Agent
GoldClub 5 Year Elite AgentGoldClub status recognises the highest levels of service excellence and outstanding sales & rentals success for which the Pam Golding Properties brand is renowned.
